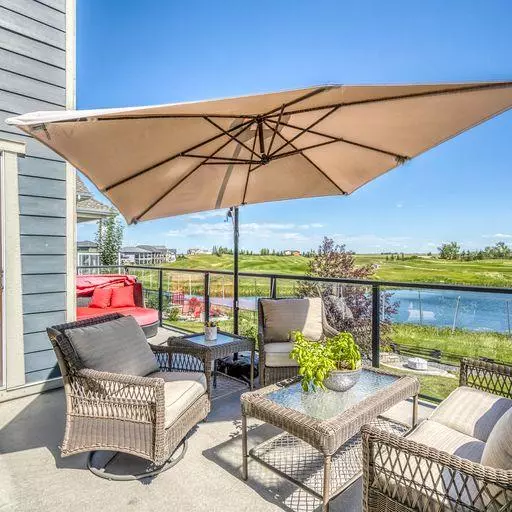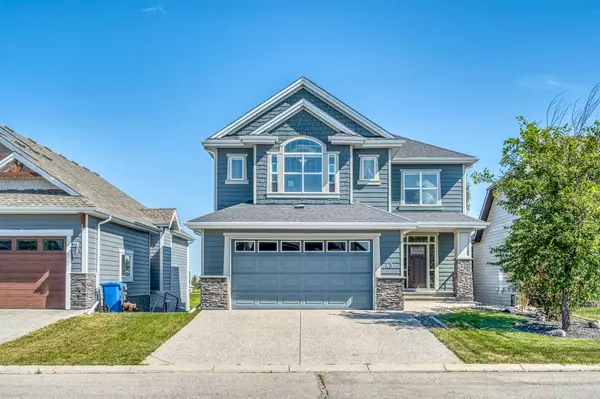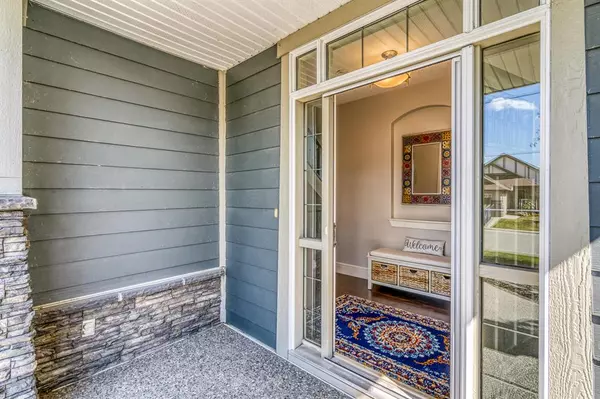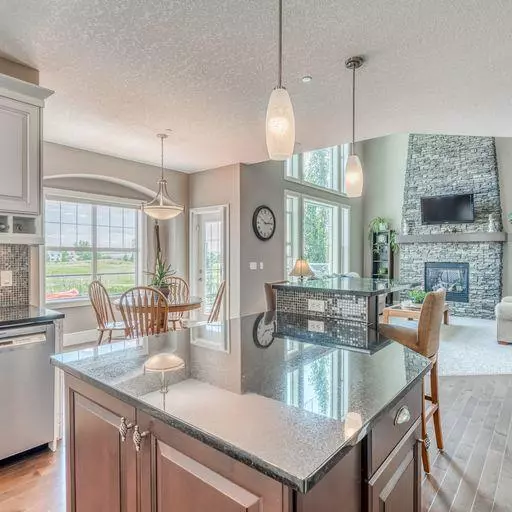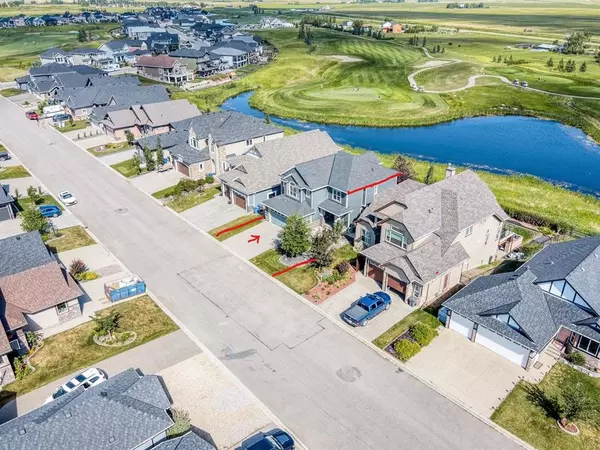$670,000
$699,900
4.3%For more information regarding the value of a property, please contact us for a free consultation.
43 Muirfield Close Lyalta, AB T0J 1Y1
3 Beds
3 Baths
2,475 SqFt
Key Details
Sold Price $670,000
Property Type Single Family Home
Sub Type Detached
Listing Status Sold
Purchase Type For Sale
Square Footage 2,475 sqft
Price per Sqft $270
Subdivision Lakes Of Muirfield
MLS® Listing ID A2018754
Sold Date 04/05/23
Style 2 Storey
Bedrooms 3
Full Baths 2
Half Baths 1
HOA Fees $95/mo
HOA Y/N 1
Originating Board Calgary
Year Built 2010
Annual Tax Amount $3,310
Tax Year 2022
Lot Size 7,384 Sqft
Acres 0.17
Property Description
Nestled in a gated golf community, this exquisite open concept home is located on a private cul-de-sac. With more than 2500 sqft of pristine living space, this impressive executive masterpiece features 3 elegantly designed bedrooms and 2.5 bathrooms. This gem is complimented with a variety of features, including the most fabulous views EVER!! The kitchen includes a very handy walk-thru pantry, straight from the garage !! The Primary RETREAT is a spacious relaxing experience. double sinks, soaker tub, and private sitting area. Combining privacy & tranquility, this is the perfect country oasis.... imagine sitting on your deck watching the golfers sink their putts, or the famous Alberta sunsets, with your favorite vino. School buses pick up and deliver your kids to either the catholic or public Schools in Strathmore. Costco is a 19 min drive, the Airport is 25 min drive, Calgary is a 20 min drive.... The walk out basement is partially finished, awaited your personal touch. :)
Location
Province AB
County Wheatland County
Zoning 607
Direction NW
Rooms
Basement Partially Finished, Walk-Out
Interior
Interior Features Ceiling Fan(s), Central Vacuum, High Ceilings, No Smoking Home, Open Floorplan, Separate Entrance
Heating Forced Air
Cooling None
Flooring Carpet, Hardwood, Tile
Fireplaces Number 1
Fireplaces Type Gas, Living Room, Stone
Appliance Built-In Oven, Dishwasher, Dryer, Electric Cooktop, Garage Control(s), Microwave, Range Hood, Refrigerator, Washer, Window Coverings
Laundry Laundry Room
Exterior
Garage Aggregate, Double Garage Attached
Garage Spaces 2.0
Garage Description Aggregate, Double Garage Attached
Fence Fenced
Community Features Clubhouse, Gated, Golf
Amenities Available Golf Course
Roof Type Asphalt Shingle
Porch Deck, Patio
Lot Frontage 50.0
Exposure NW
Total Parking Spaces 4
Building
Lot Description Back Yard, Backs on to Park/Green Space, Close to Clubhouse, Cul-De-Sac, No Neighbours Behind, Landscaped, On Golf Course
Foundation Poured Concrete
Architectural Style 2 Storey
Level or Stories Two
Structure Type Composite Siding,Stone,Wood Frame
Others
Restrictions Utility Right Of Way
Tax ID 76659087
Ownership Private
Read Less
Want to know what your home might be worth? Contact us for a FREE valuation!

Our team is ready to help you sell your home for the highest possible price ASAP


