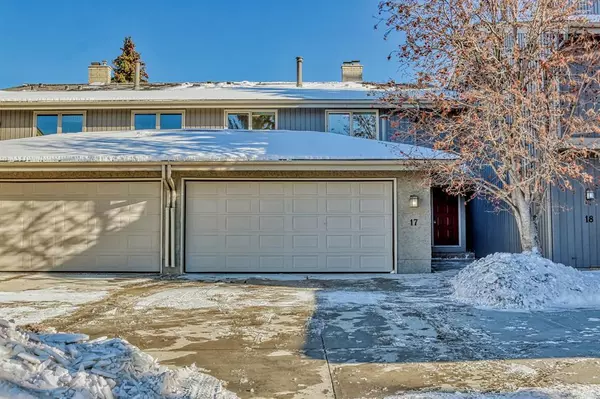$1,175,000
$1,200,000
2.1%For more information regarding the value of a property, please contact us for a free consultation.
1901 Varsity Estates DR NW #17 Calgary, AB T3B 4T7
3 Beds
4 Baths
2,088 SqFt
Key Details
Sold Price $1,175,000
Property Type Townhouse
Sub Type Row/Townhouse
Listing Status Sold
Purchase Type For Sale
Square Footage 2,088 sqft
Price per Sqft $562
Subdivision Varsity
MLS® Listing ID A2029217
Sold Date 04/05/23
Style 2 Storey
Bedrooms 3
Full Baths 3
Half Baths 1
Condo Fees $582
Originating Board Calgary
Year Built 1977
Annual Tax Amount $3,735
Tax Year 2022
Property Description
Absolutely SPECTACULAR VIEWS! NEWLY RENOVATED gorgeous home perched on the ridge overlooking the Silver Springs Golf & Country Club and breathtaking views of the valley. Prestigious ‘Chateau on the Green II’ is an amenity-rich complex with facilities including indoor swimming pool, hot tub, fitness centre, game room, and pickle ball court. Using only high-quality materials and expert workmanship, the list of features include new hardwood floors on main and upper, and all stairs, designer lighting, 2 fireplaces, stunning custom glass staircase, custom blinds, pot lights throughout, and knockdown ceilings. Upon entry, you will appreciate the spaciousness of the foyer, large closets and hallway has lots of room to move but your eye will be automatically drawn to the amazing views beyond! The sunken living room with newer windows frames the picture-perfect scenic landscape, and cozy fireplace creating a warm and inviting atmosphere. Designed for entertaining guests and hosting special occasions, the formal dining room shares the same great views, with sliding doors walking out to the oversized 2 tiered deck. Newly finished kitchen is complete with High End Appliances, Frigidaire Professional series with built-in dual ovens, Induction Range, all painted white shaker style cabinetry throughout, and under mount cabinet lighting, 2 kitchen sinks (separate prep sink) and pot-filler and waterfall quartz countertops. Wake up fresh and energized in your primary bedroom featuring an attached sitting room that walks out to a balcony, a 5 pc ensuite bath with heated floors, featuring a stand alone soaker tub. Two additional bedrooms plus a 4 pc bath with heated floors complete the upper level. All bedrooms feature built in California closets. Fully finished basement has a wine room, wet bar, open bright family room with 2nd fireplace, a den, full bath, and plenty of storage. The double attached garage is heated and with durable epoxy flooring. Enjoy visits from the local wildlife, exploring in the valley greeting you from your back deck. Located adjacent to the golf course and close to U of C, two hospitals, LRT, and shopping, a desirable and high demand location, with good access to all the amenities and major traffic routes to simplify and offer a healthy and happy lifestyle!
Location
Province AB
County Calgary
Area Cal Zone Nw
Zoning M-CG d19
Direction NW
Rooms
Basement Finished, Full
Interior
Interior Features Recessed Lighting, Wet Bar
Heating Forced Air
Cooling None
Flooring Carpet, Hardwood, Tile
Fireplaces Number 2
Fireplaces Type Wood Burning
Appliance Built-In Oven, Dishwasher, Dryer, Garage Control(s), Induction Cooktop, Oven-Built-In, Range Hood, Refrigerator, Washer, Window Coverings, Wine Refrigerator
Laundry In Unit
Exterior
Garage Double Garage Attached, Heated Garage
Garage Spaces 2.0
Garage Description Double Garage Attached, Heated Garage
Fence Partial
Community Features Clubhouse, Golf, Park, Schools Nearby, Playground, Tennis Court(s), Shopping Nearby
Amenities Available Clubhouse, Fitness Center, Golf Course, Indoor Pool, Park, Parking, Party Room, Recreation Facilities, Recreation Room, Spa/Hot Tub, Visitor Parking
Roof Type Concrete,Other
Porch Deck
Exposure NW
Total Parking Spaces 2
Building
Lot Description Back Yard, Backs on to Park/Green Space, Close to Clubhouse, No Neighbours Behind, On Golf Course, Views
Foundation Poured Concrete
Architectural Style 2 Storey
Level or Stories Two
Structure Type Cedar,Stucco,Wood Frame
Others
HOA Fee Include Common Area Maintenance,Insurance,Maintenance Grounds,Professional Management,Reserve Fund Contributions,Snow Removal
Restrictions None Known
Tax ID 76629931
Ownership REALTOR®/Seller; Realtor Has Interest
Pets Description Restrictions
Read Less
Want to know what your home might be worth? Contact us for a FREE valuation!

Our team is ready to help you sell your home for the highest possible price ASAP






