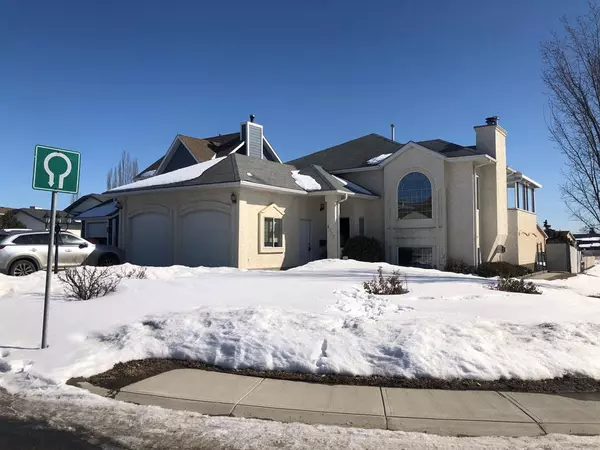$365,000
$369,900
1.3%For more information regarding the value of a property, please contact us for a free consultation.
8955 106 AVE Grande Prairie, AB T8A 1J5
5 Beds
3 Baths
1,301 SqFt
Key Details
Sold Price $365,000
Property Type Single Family Home
Sub Type Detached
Listing Status Sold
Purchase Type For Sale
Square Footage 1,301 sqft
Price per Sqft $280
Subdivision Crystal Heights
MLS® Listing ID A2034292
Sold Date 04/05/23
Style Bi-Level
Bedrooms 5
Full Baths 3
Originating Board Grande Prairie
Year Built 1994
Annual Tax Amount $4,194
Tax Year 2022
Lot Size 7,039 Sqft
Acres 0.16
Property Description
First time for Sale! This custom build home offers a fantastic layout and location. Situated on a corner lot in a quiet cul-de-sac, this home features a great floor plan offering 5 bedrooms, 3 full bathrooms including a nice ensuite in the master bedroom. The living rom features, lots of natural light, wood burning fireplace and plenty of entertaining room. The kitchen has lots of prep space and cabinets as well a nice dinning area. Downstairs features a second large family room with a gas fireplace, 2 bedrooms, a bathroom, large laundry room and access to the garage. Outs side you will find a fully landscaped yard with a 2-tier deck, and RV parking with power. This home is also walking distance to two schools and is a short drive to cobblestone shopping plaza. This home is available for immediate possession.
Location
Province AB
County Grande Prairie
Zoning RG
Direction NW
Rooms
Basement Finished, Full
Interior
Interior Features Laminate Counters, No Animal Home, No Smoking Home, Open Floorplan, Pantry, Storage, Walk-In Closet(s)
Heating High Efficiency, Fireplace(s), Forced Air, Natural Gas, Wood
Cooling None
Flooring Carpet, Laminate, Linoleum
Fireplaces Number 2
Fireplaces Type Basement, Family Room, Gas, Wood Burning
Appliance Dishwasher, Refrigerator, Stove(s), Washer/Dryer
Laundry In Basement
Exterior
Garage Double Garage Attached
Garage Spaces 2.0
Garage Description Double Garage Attached
Fence Fenced
Community Features Park, Schools Nearby, Shopping Nearby
Roof Type Asphalt Shingle
Porch Deck, Enclosed
Lot Frontage 49.87
Total Parking Spaces 4
Building
Lot Description Back Yard, Corner Lot, Front Yard, Lawn, Landscaped, Level, Street Lighting
Foundation Poured Concrete
Architectural Style Bi-Level
Level or Stories Bi-Level
Structure Type Concrete,Stucco,Wood Frame
Others
Restrictions None Known
Tax ID 75864784
Ownership Private
Read Less
Want to know what your home might be worth? Contact us for a FREE valuation!

Our team is ready to help you sell your home for the highest possible price ASAP



