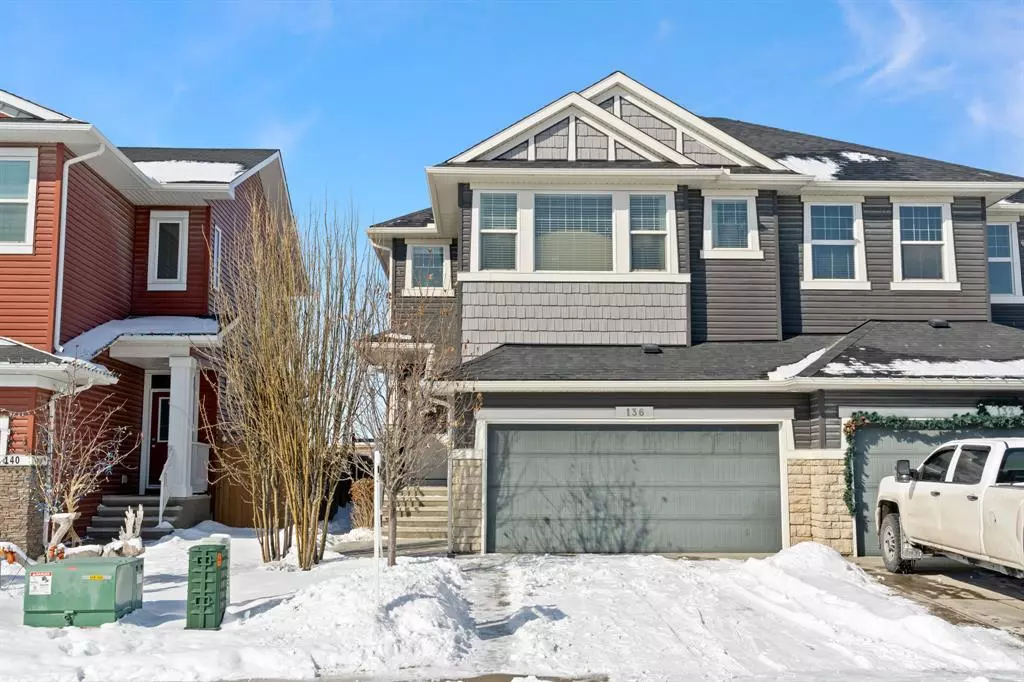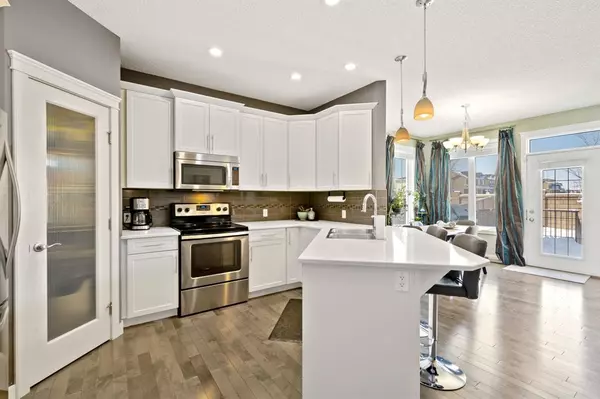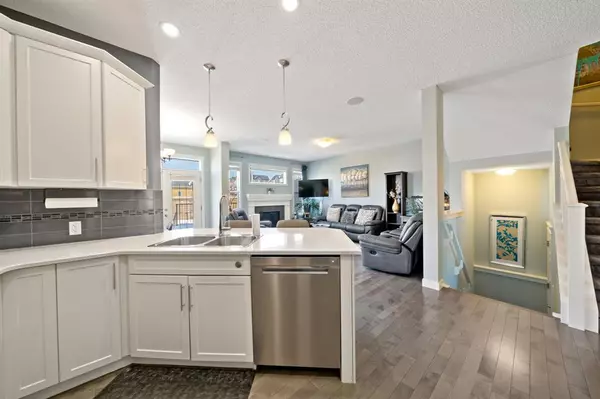$580,000
$585,000
0.9%For more information regarding the value of a property, please contact us for a free consultation.
136 Evansglen Close NW Calgary, AB T3P 0P2
3 Beds
3 Baths
1,732 SqFt
Key Details
Sold Price $580,000
Property Type Single Family Home
Sub Type Semi Detached (Half Duplex)
Listing Status Sold
Purchase Type For Sale
Square Footage 1,732 sqft
Price per Sqft $334
Subdivision Evanston
MLS® Listing ID A2030398
Sold Date 04/05/23
Style 2 Storey,Side by Side
Bedrooms 3
Full Baths 2
Half Baths 1
Originating Board Calgary
Year Built 2014
Annual Tax Amount $3,167
Tax Year 2022
Lot Size 3,476 Sqft
Acres 0.08
Property Description
***OPEN HOUSE Sat/Sun 12-3*** - Location-Location-Location! Former Show Home! Peace of mind in a delightful Semi-Detached home with park, school, Malls, and transit stops at the doorstep, provides a brilliant lifestyle for creating memories for kids and family, a brilliant location, you will love it. The new elementary school is just around the corner and within walking are numerous parks, playgrounds, the extensive pathway system that winds around the environmental reserve and the shops, services and restaurants at Evanston Towne Centre.From 4 cars parking that includes the heated double attached garage, tiled entrance, Multimedia System, upgraded fireplace with tiles to the ceiling, south facing private backyard, and a stunning open concept floor plan. The main floor features are absolutely wonderful, impeccable kitchen with stainless steel appliances and highly upgraded kitchen cabinets, Walk-through pantry, hardwood flooring throughout, 9’ ceiling, large living room, and 2 pcs bath. The second floor boasts of 3 bedrooms with the bright and south facing Master Bedroom serviced by a large walk-in closet and 5 pcs ensuite, laundry room, and a central bonus room. Great spot for a growing family, all this stunning home needs is you! Book your private viewing today. Here’s another plus! You also have Air Conditioning.
Location
Province AB
County Calgary
Area Cal Zone N
Zoning R-2
Direction W
Rooms
Basement Full, Unfinished
Interior
Interior Features Breakfast Bar, Chandelier, Closet Organizers, Double Vanity, High Ceilings, Pantry
Heating Fireplace(s), Forced Air, Natural Gas
Cooling Central Air
Flooring Carpet, Ceramic Tile, Hardwood
Fireplaces Number 1
Fireplaces Type Gas, Glass Doors, Living Room, Mantle, Tile
Appliance Central Air Conditioner, Dishwasher, Dryer, Electric Stove, Garage Control(s), Range Hood, Refrigerator, Washer, Window Coverings
Laundry Laundry Room, Upper Level
Exterior
Garage Double Garage Attached, Parking Pad
Garage Spaces 2.0
Garage Description Double Garage Attached, Parking Pad
Fence Fenced
Community Features Shopping Nearby
Roof Type Asphalt Shingle
Porch Deck
Lot Frontage 29.76
Exposure S
Total Parking Spaces 4
Building
Lot Description Rectangular Lot
Foundation Poured Concrete
Architectural Style 2 Storey, Side by Side
Level or Stories Two
Structure Type Vinyl Siding,Wood Frame
Others
Restrictions None Known
Tax ID 76655659
Ownership Private
Read Less
Want to know what your home might be worth? Contact us for a FREE valuation!

Our team is ready to help you sell your home for the highest possible price ASAP






