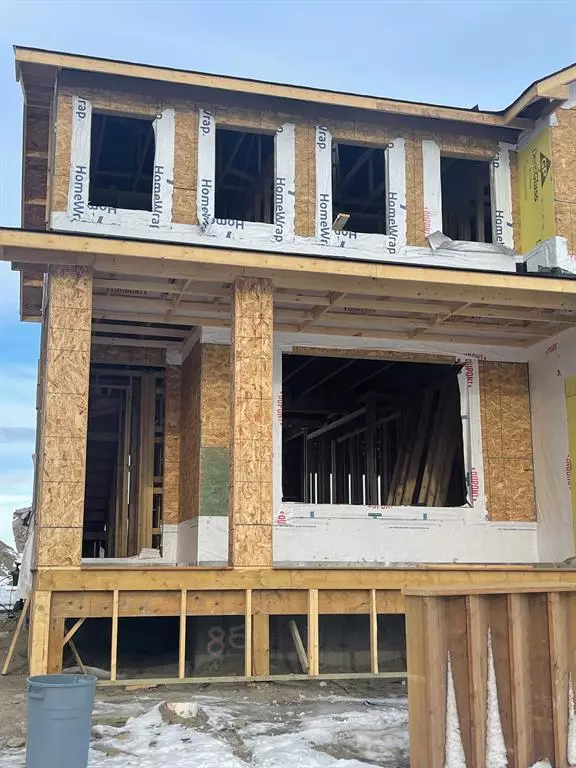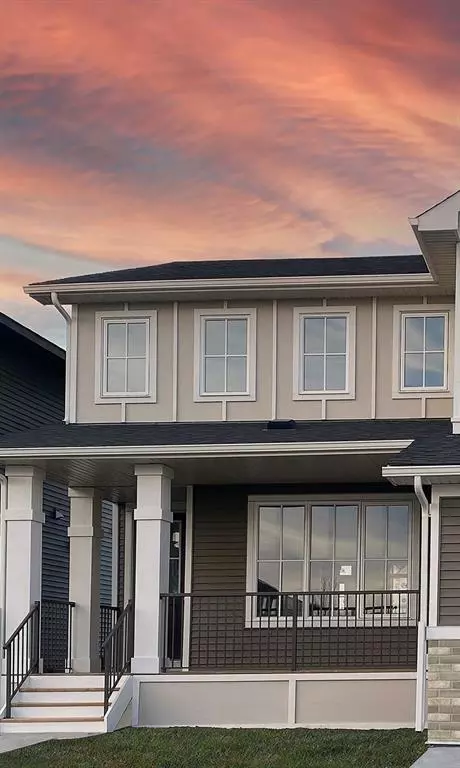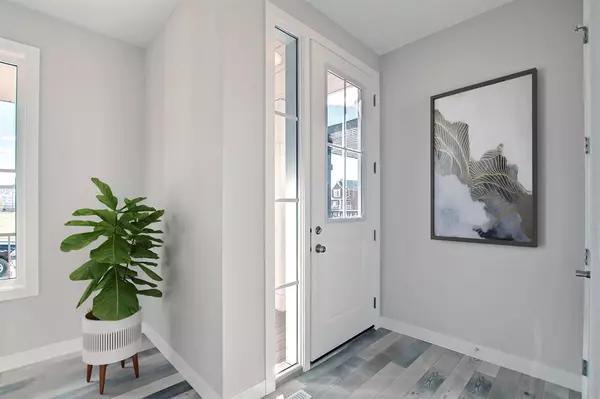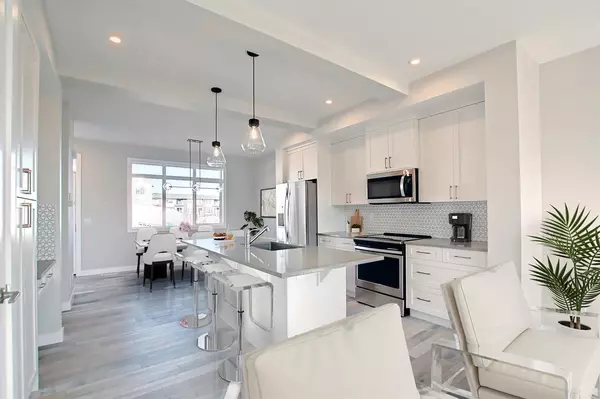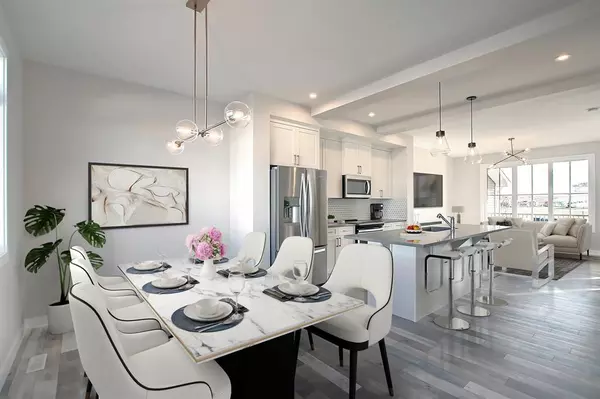$439,900
$439,900
For more information regarding the value of a property, please contact us for a free consultation.
864 Lawthorn WAY SE Airdrie, AB T4A 3M9
3 Beds
3 Baths
1,286 SqFt
Key Details
Sold Price $439,900
Property Type Single Family Home
Sub Type Semi Detached (Half Duplex)
Listing Status Sold
Purchase Type For Sale
Square Footage 1,286 sqft
Price per Sqft $342
Subdivision Lanark
MLS® Listing ID A2017218
Sold Date 04/04/23
Style 2 Storey,Side by Side
Bedrooms 3
Full Baths 2
Half Baths 1
HOA Fees $8/ann
HOA Y/N 1
Originating Board Calgary
Year Built 2023
Tax Year 2022
Lot Size 2,661 Sqft
Acres 0.06
Lot Dimensions 7.38 x 33.5
Property Description
Live Big in Lanark! One of Airdrie’s sought after communities! New home built by Douglas Homes Master Builder. The “Melbourne” is one of a few plans available. Luxury upgrades included; Hardwood floors, quartz counters, 8ft doors on main level. 9ft ceilings, 36oz carpet, V-grove soft close cabinets and more. Open floor plan with oversized windows allowing an abundance of natural light to shine through. Cozy great room boasts an electric fireplace with several mood settings and heater. Kitchen has 9ft island, spacious panty plus a coffee/beverage/flex counter. The dining room will fit a large family table with room for your hutch too!. The upper level has 3 bedrooms, computer desk and laundry room. The primary suite is equipped with a 3 piece ensuite, quartz vanity and walk in closet. There’s more! The unspoiled basement is well designed for future development complete with rough in plumbing. Rectangular lot with plenty of room to build a double garage. Lanark community has interconnecting pathways, plenty of green spaces, parks, sports fields and storm ponds. Come visit us today.
***Note*** home is under construction, framing stage only, photo's are not of this home, they are of a similar home to showcase some of the finishing only! Photo's may not be a true representation of this home.
Location
Province AB
County Airdrie
Zoning R2
Direction S
Rooms
Basement Full, Unfinished
Interior
Interior Features Bathroom Rough-in, Breakfast Bar, High Ceilings, Kitchen Island, No Animal Home, No Smoking Home, Open Floorplan, Separate Entrance, Soaking Tub, Walk-In Closet(s)
Heating Forced Air, Natural Gas
Cooling None
Flooring Carpet, Ceramic Tile, Hardwood
Fireplaces Number 1
Fireplaces Type Electric, Great Room
Appliance Dishwasher, Electric Stove, Microwave Hood Fan, Refrigerator
Laundry Laundry Room, Upper Level
Exterior
Garage Off Street, Parking Pad
Garage Description Off Street, Parking Pad
Fence None
Community Features Park, Street Lights
Amenities Available None
Roof Type Asphalt Shingle
Porch Front Porch
Lot Frontage 24.21
Exposure S
Total Parking Spaces 2
Building
Lot Description Back Lane, Back Yard, Front Yard, Rectangular Lot
Foundation Poured Concrete
Architectural Style 2 Storey, Side by Side
Level or Stories Two
Structure Type Mixed,Vinyl Siding
New Construction 1
Others
Restrictions None Known
Ownership Private
Read Less
Want to know what your home might be worth? Contact us for a FREE valuation!

Our team is ready to help you sell your home for the highest possible price ASAP


