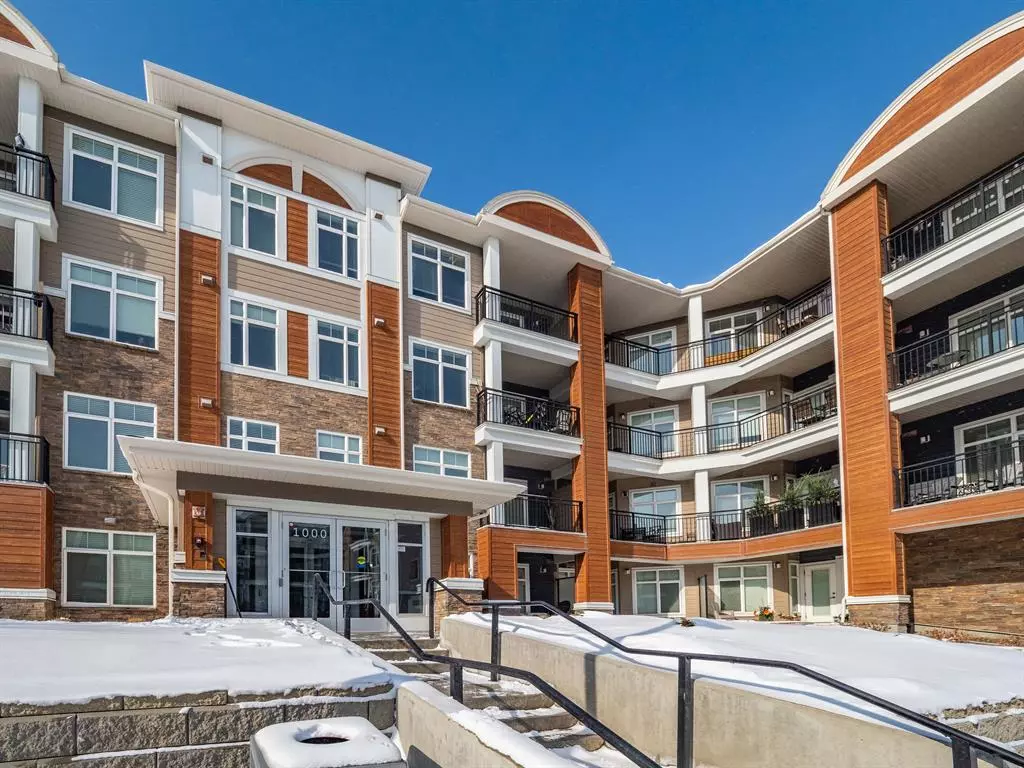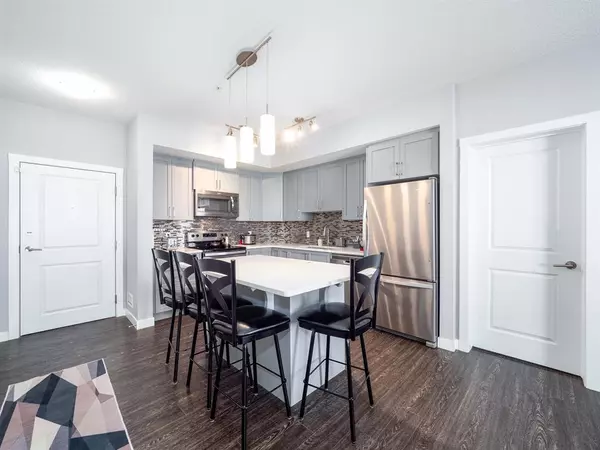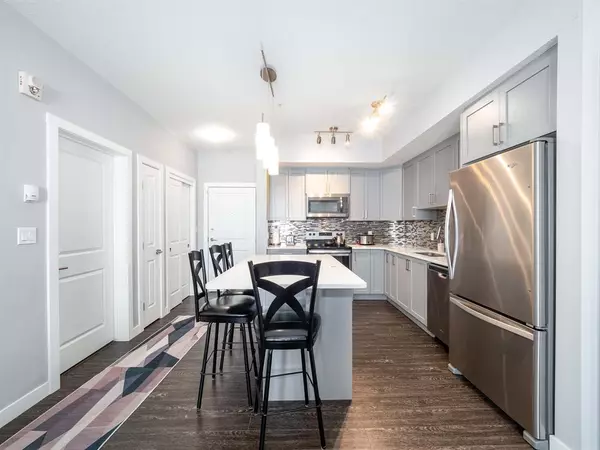$290,000
$299,900
3.3%For more information regarding the value of a property, please contact us for a free consultation.
3727 Sage Hill DR NW #1110 Calgary, AB T3R 1T7
2 Beds
2 Baths
824 SqFt
Key Details
Sold Price $290,000
Property Type Condo
Sub Type Apartment
Listing Status Sold
Purchase Type For Sale
Square Footage 824 sqft
Price per Sqft $351
Subdivision Sage Hill
MLS® Listing ID A2030079
Sold Date 04/04/23
Style Low-Rise(1-4)
Bedrooms 2
Full Baths 2
Condo Fees $419/mo
Originating Board Calgary
Year Built 2018
Annual Tax Amount $1,558
Tax Year 2022
Property Description
Welcome to The Mark 101 from Shane Homes in the popular family community of Sage Hill just a stone's throw to Sage Hill Crossing shopping & the up & coming commercial/residential district of Sage Hill Quarter. Offering lock-up & leave living, this sleek & stylish upgraded main floor unit is in mint condition & offers 9ft ceilings, premium luxury vinyl plank flooring, quartz counters throughout & titled underground parking. Fantastic open concept design with expansive living room with floor-to-ceiling windows & designer kitchen with quartz counters & soft-close drawers, island with dual undermount sinks & upgraded Whirlpool stainless steel appliances including stove with convection oven. For that added privacy, the 2 bedrooms are located on opposite sides of the condo; the master has double closets & ensuite with oversized walk-in shower. The 2nd full bath also has a large adjoining laundry/storage room complete with wire shelving & Whirlpool washer & dryer. Call today to book your private viewing.
Location
Province AB
County Calgary
Area Cal Zone N
Zoning M-2 d200
Direction W
Interior
Interior Features Breakfast Bar, Granite Counters, No Smoking Home
Heating Baseboard, Natural Gas
Cooling None
Flooring Carpet, Ceramic Tile, Laminate
Appliance Dishwasher, Dryer, Electric Stove, Microwave Hood Fan, Refrigerator, Washer, Window Coverings
Laundry In Unit
Exterior
Garage Heated Garage, Underground
Garage Description Heated Garage, Underground
Community Features Schools Nearby, Playground, Shopping Nearby
Amenities Available Elevator(s), Parking
Roof Type Membrane
Porch Patio
Exposure W
Total Parking Spaces 1
Building
Story 4
Architectural Style Low-Rise(1-4)
Level or Stories Single Level Unit
Structure Type None
Others
HOA Fee Include Heat,Insurance,Maintenance Grounds,Parking,Professional Management,Reserve Fund Contributions,Sewer,Water
Restrictions None Known
Ownership Private
Pets Description Restrictions, Yes
Read Less
Want to know what your home might be worth? Contact us for a FREE valuation!

Our team is ready to help you sell your home for the highest possible price ASAP






