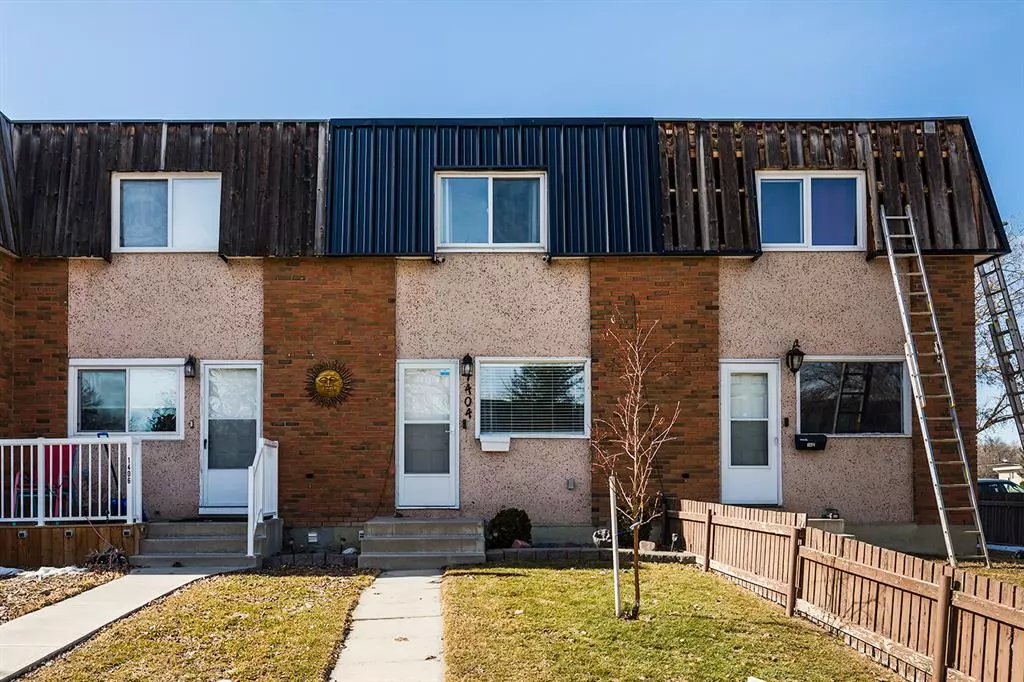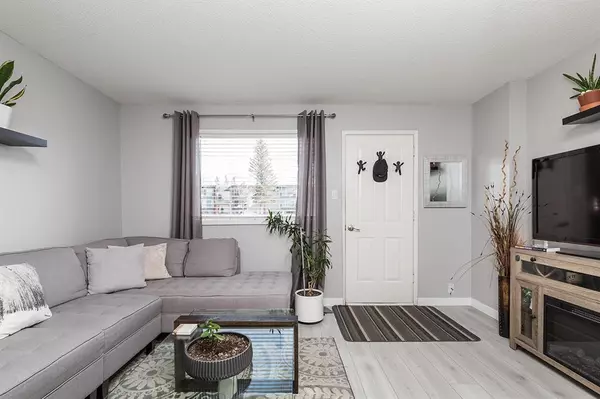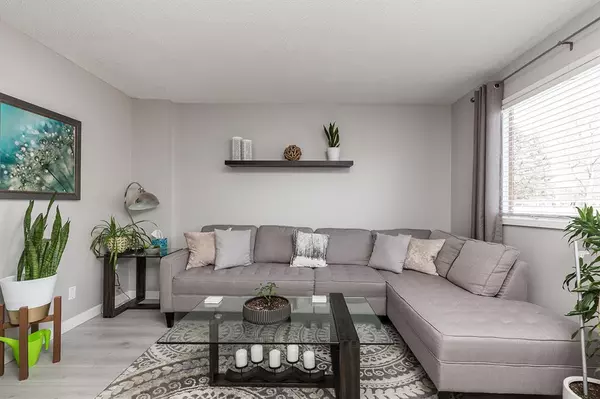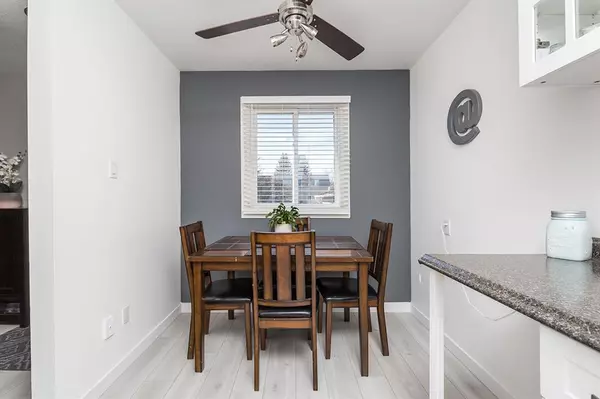$183,500
$179,000
2.5%For more information regarding the value of a property, please contact us for a free consultation.
1404 Ashgrove RD S Lethbridge, AB T1K 3G7
2 Beds
1 Bath
744 SqFt
Key Details
Sold Price $183,500
Property Type Townhouse
Sub Type Row/Townhouse
Listing Status Sold
Purchase Type For Sale
Square Footage 744 sqft
Price per Sqft $246
Subdivision Redwood
MLS® Listing ID A2035039
Sold Date 04/04/23
Style 2 Storey
Bedrooms 2
Full Baths 1
Originating Board Lethbridge and District
Year Built 1971
Annual Tax Amount $1,581
Tax Year 2022
Lot Size 1,603 Sqft
Acres 0.04
Property Description
This charming 2-story townhouse offers a perfect blend of modern updates and classic charm. With 744 square feet of living space above grade, this cozy home features 2 bedrooms and 1 bathroom. As you step inside, you will be greeted by an inviting and warm living area that is the perfect place to relax and unwind after a long day at work, and it offers plenty space for a comfortable seating arrangement. Features include new flooring throughout the home including laminate plank on the main level and new carpet on the second level, new paint, updated baseboards, a modern white kitchen, new interior doors, vinyl windows, new metal siding/fascia, and more. You can enjoy the convenience of owning a townhouse with a private yard and not have to pay any condo fees. Call your agent and ask about booking your private showing for this fantastic property.
Location
Province AB
County Lethbridge
Zoning R-60
Direction E
Rooms
Basement Full, Unfinished
Interior
Interior Features No Animal Home, No Smoking Home, See Remarks
Heating Forced Air, See Remarks
Cooling Central Air
Flooring Carpet, Laminate
Appliance See Remarks
Laundry In Basement
Exterior
Garage Off Street
Garage Description Off Street
Fence Fenced
Community Features Golf, Lake, Park, Schools Nearby, Playground, Pool, Sidewalks, Street Lights, Shopping Nearby
Roof Type Tar/Gravel
Porch Patio
Lot Frontage 15.0
Exposure E
Total Parking Spaces 2
Building
Lot Description Back Lane, Back Yard, Front Yard, Lawn, Landscaped, Street Lighting
Foundation Poured Concrete
Architectural Style 2 Storey
Level or Stories Two
Structure Type Brick,Metal Siding ,Stucco,Wood Frame
Others
Restrictions None Known
Tax ID 75876354
Ownership Private
Read Less
Want to know what your home might be worth? Contact us for a FREE valuation!

Our team is ready to help you sell your home for the highest possible price ASAP






