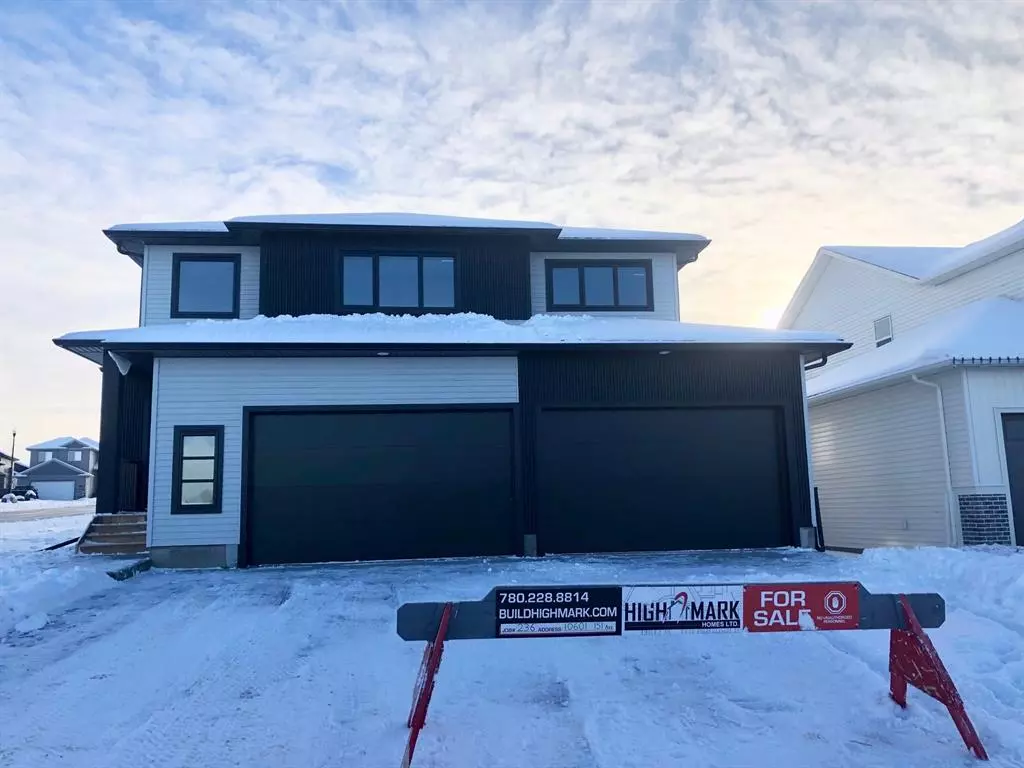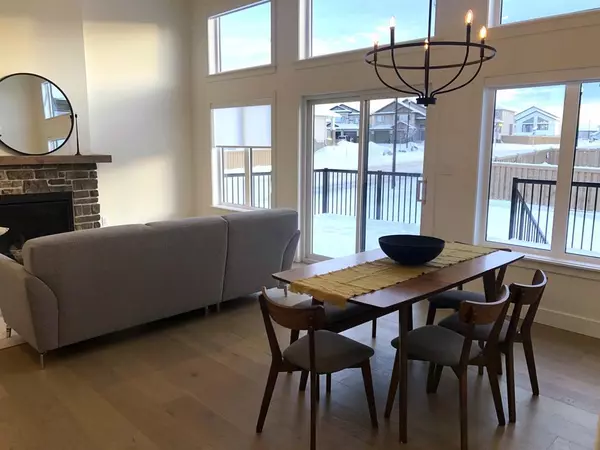$619,900
$639,900
3.1%For more information regarding the value of a property, please contact us for a free consultation.
10601 151 AVE Rural Grande Prairie No. 1 County Of, AB T8X 0S4
3 Beds
3 Baths
1,815 SqFt
Key Details
Sold Price $619,900
Property Type Single Family Home
Sub Type Detached
Listing Status Sold
Purchase Type For Sale
Square Footage 1,815 sqft
Price per Sqft $341
Subdivision Whispering Ridge
MLS® Listing ID A2002298
Sold Date 04/03/23
Style Modified Bi-Level
Bedrooms 3
Full Baths 2
Half Baths 1
Originating Board Grande Prairie
Year Built 2022
Lot Size 7,219 Sqft
Acres 0.17
Property Description
High Mark Homes proudly presents the "Hendrix" floor plan. This 1815 sq/ft modified bi-level offers space, comfort, and style that will sure to impress. This home boasts expansive great room that has massive high ceilings with timber beams overhead. The open concept kitchen displays plenty of cabinetry, massive quartz island, pantry and additional counter space while overlooking large dining room area and living room space. The great room features fireplace and multiple large windows throughout letting in lots of natural sunlight. Master bedroom is situated on main level that includes large walk thru 5 piece ensuite into large walk-in closet. Ensuite features tiled shower with double head shower faucets, stand alone soaker tub, his and her sinks, with water closet as well. Laundry is just a few steps away connected to walk-in closet and connected to hallway on opposite side. Upstairs you'll find 2 good sized bedrooms and large full bath with pocket door separating toilet / shower from rest of bathroom. Garage is huge triple car 43'x26' that is large enough to park almost any full-sized vehicle and still have room for storage if desired. Home is located on corner lot with a stone's throw away from Whispering Ridge K-8 school. Phenomenal home in a phenomenal location. Home come complete with stainless steel kitchen appliances, window coverings and rear deck
Location
Province AB
County Grande Prairie No. 1, County Of
Zoning RR-2 - RURAL RESIDENTIAL
Direction N
Rooms
Basement Full, Unfinished
Interior
Interior Features Beamed Ceilings, Built-in Features, Closet Organizers, Double Vanity, Granite Counters, High Ceilings, Kitchen Island, No Animal Home, No Smoking Home, Open Floorplan, Pantry, Tankless Hot Water, Walk-In Closet(s)
Heating High Efficiency, Fireplace(s), Forced Air, Natural Gas
Cooling None
Flooring Carpet, Tile, Vinyl
Fireplaces Number 1
Fireplaces Type Gas, Great Room
Appliance Dishwasher, Range, Refrigerator
Laundry Laundry Room, Main Level
Exterior
Garage Concrete Driveway, Triple Garage Attached
Garage Spaces 3.0
Garage Description Concrete Driveway, Triple Garage Attached
Fence Partial
Community Features Lake, Park, Schools Nearby, Playground, Sidewalks, Street Lights, Shopping Nearby
Roof Type Asphalt Shingle
Porch None
Lot Frontage 58.6
Total Parking Spaces 6
Building
Lot Description Back Yard, City Lot, Cleared, Corner Lot, Front Yard
Foundation Poured Concrete
Architectural Style Modified Bi-Level
Level or Stories Bi-Level
Structure Type Concrete,Vinyl Siding,Wood Frame
New Construction 1
Others
Restrictions None Known
Tax ID 77489244
Ownership Private
Read Less
Want to know what your home might be worth? Contact us for a FREE valuation!

Our team is ready to help you sell your home for the highest possible price ASAP






