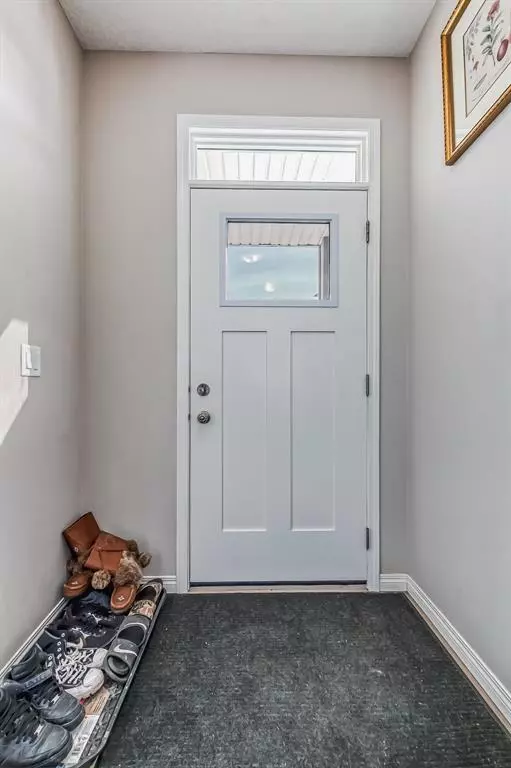$570,000
$575,000
0.9%For more information regarding the value of a property, please contact us for a free consultation.
163 Cornerbrook Gate NE Calgary, AB t3n 1a9
4 Beds
3 Baths
1,802 SqFt
Key Details
Sold Price $570,000
Property Type Single Family Home
Sub Type Detached
Listing Status Sold
Purchase Type For Sale
Square Footage 1,802 sqft
Price per Sqft $316
Subdivision Cornerstone
MLS® Listing ID A2030764
Sold Date 04/03/23
Style 2 Storey
Bedrooms 4
Full Baths 2
Half Baths 1
HOA Fees $4/ann
HOA Y/N 1
Originating Board Calgary
Year Built 2019
Annual Tax Amount $3,210
Tax Year 2022
Lot Size 3,013 Sqft
Acres 0.07
Property Description
Welcome to 163 cornerbrook gate where this beautiful two-story detached home stands proudly in the up and coming community of Cornerstone in Northeast Calgary. Built in 2019, it boasted four bedrooms and two and a half bathrooms, set across a sprawling 1800 sq ft of living space. This home is sure to wow, upon coming into the home you are meet with plenty of space, to the right is a huge den area with a beautiful picture window. The main level features a bright and airy open plan living room, dining area and kitchen perfect for entertaining family and friends. The kitchen is filled with stainless steel appliances, as well as plenty of counter space.Upstairs, the primary bedroom is the 1st room up the steps with its own ensuite bathroom and walk-in closet. There are also three more bedrooms on this floor, the upper floor also houses another full 4 piece bathroom, an a laundry room. In addition to all of these great features, the home also has a separate entrance leading to the basement for ease of use.
Location
Province AB
County Calgary
Area Cal Zone Ne
Zoning R-G
Direction E
Rooms
Basement Full, Unfinished
Interior
Interior Features Chandelier, High Ceilings, Kitchen Island, No Animal Home, No Smoking Home, Separate Entrance, Stone Counters, Walk-In Closet(s)
Heating Forced Air
Cooling Central Air
Flooring Carpet, Tile, Vinyl Plank
Appliance Dishwasher, Microwave, Refrigerator, Stove(s)
Laundry Laundry Room, See Remarks, Upper Level
Exterior
Garage Off Street, Parking Pad
Garage Description Off Street, Parking Pad
Fence None
Community Features Schools Nearby, Sidewalks, Shopping Nearby
Amenities Available None
Roof Type Asphalt Shingle
Porch Deck
Lot Frontage 25.39
Exposure E
Total Parking Spaces 2
Building
Lot Description Back Lane, Back Yard, Front Yard, Lawn, Low Maintenance Landscape, Interior Lot
Foundation Poured Concrete
Architectural Style 2 Storey
Level or Stories Two
Structure Type Stucco,Vinyl Siding
Others
Restrictions Easement Registered On Title,Restrictive Covenant-Building Design/Size
Tax ID 76807564
Ownership Private
Read Less
Want to know what your home might be worth? Contact us for a FREE valuation!

Our team is ready to help you sell your home for the highest possible price ASAP






