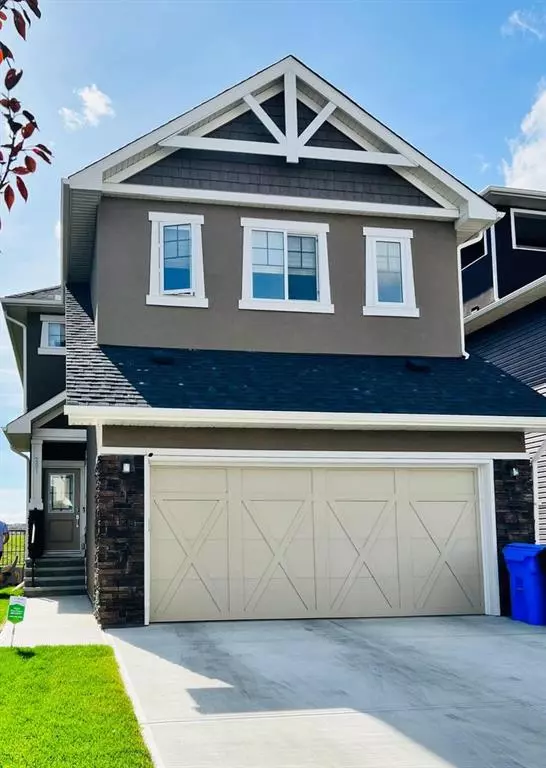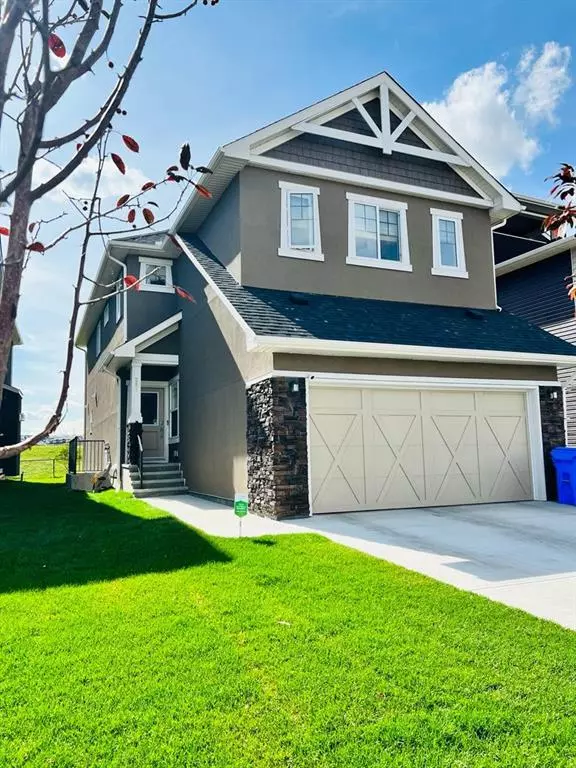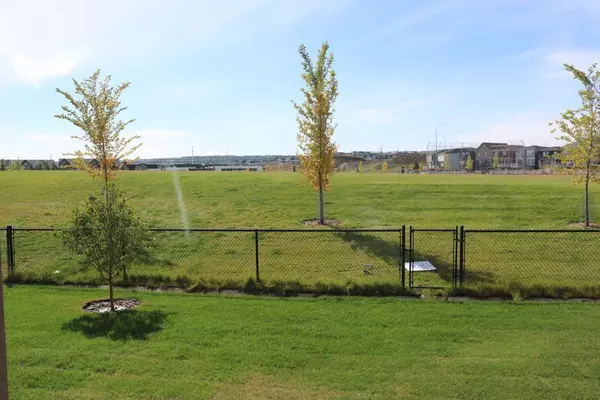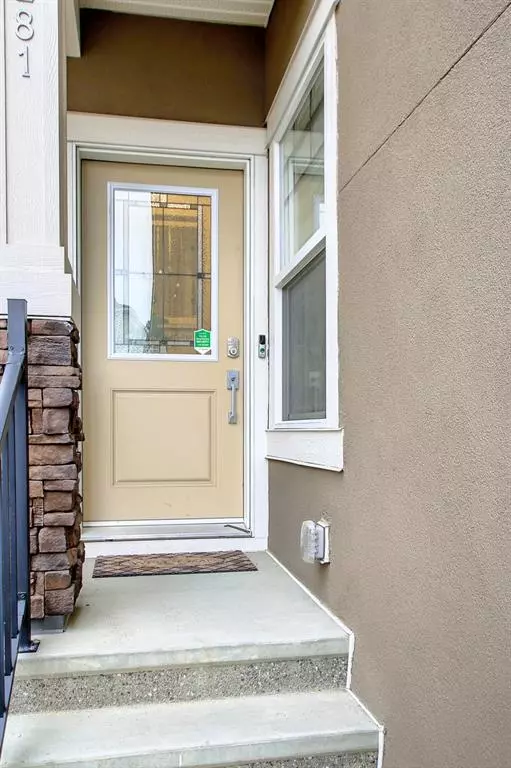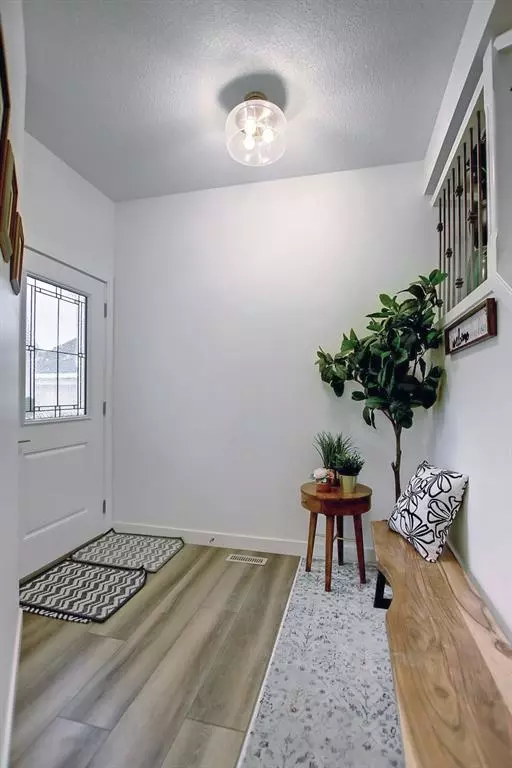$855,000
$879,786
2.8%For more information regarding the value of a property, please contact us for a free consultation.
281 Sage Meadows PARK NW Calgary, AB T3P 1P6
5 Beds
4 Baths
2,329 SqFt
Key Details
Sold Price $855,000
Property Type Single Family Home
Sub Type Detached
Listing Status Sold
Purchase Type For Sale
Square Footage 2,329 sqft
Price per Sqft $367
Subdivision Sage Hill
MLS® Listing ID A2036461
Sold Date 03/31/23
Style 2 Storey
Bedrooms 5
Full Baths 3
Half Baths 1
Originating Board Calgary
Year Built 2021
Annual Tax Amount $6,004
Tax Year 2022
Lot Size 4,078 Sqft
Acres 0.09
Property Description
LOOKING FOR A HOME WITH 2 BASEMENT LEGAL SUITES WITH SEPARATE ENTRANCES.
Welcome to this Contemporary Comforts & Traditional Elegance and meticulously cared-for 2-story move-in ready home with a legal suite. Main Kitchen upgrades feature SPICE KITCHENETTE, high-end appliances, granite counters, lots of storage, and tons of pot lights. Bentleigh model of Genesis builder, Home in the desirable community of Sage Hill. A fully upgraded home offers 2 Living rooms, Den and a Family room on the main floor. Chef's Kitchen is accentuated with Quartz Countertops, a chimney Hood fan, and other upgraded stainless steel appliances. A linear fireplace, Pot lights, and upgraded tiles are some of the beautiful offerings of this house. The upper floor offers grand master bedrooms complete with its own 5-pc ensuite and ample walk-in closet., 2 more bedrooms, a spacious bonus room, and Generous Loft. The laundry located on the second floor will make the mundane task that much better. The legal suite basement is fully developed and has a separate side entrance with 2 bedrooms, a kitchen, separate laundry, a full bathroom and family room.
Location
Province AB
County Calgary
Area Cal Zone N
Zoning R-1
Direction NE
Rooms
Basement Full, Suite
Interior
Interior Features Built-in Features, Granite Counters, Kitchen Island, No Animal Home, No Smoking Home
Heating Forced Air
Cooling None
Flooring Carpet, Ceramic Tile, Vinyl
Fireplaces Number 1
Fireplaces Type Gas
Appliance Dishwasher, Dryer, Electric Stove, Gas Stove, Microwave, Refrigerator, Washer, Washer/Dryer, Window Coverings
Laundry Laundry Room, Upper Level
Exterior
Garage Double Garage Detached
Garage Spaces 2.0
Garage Description Double Garage Detached
Fence Partial
Community Features Park, Playground, Sidewalks, Street Lights
Roof Type Asphalt Shingle
Porch Front Porch
Lot Frontage 35.73
Total Parking Spaces 4
Building
Lot Description Back Yard, Rectangular Lot
Foundation Poured Concrete
Architectural Style 2 Storey
Level or Stories Two
Structure Type Brick,Stucco,Wood Frame
Others
Restrictions None Known
Tax ID 76620795
Ownership Private
Read Less
Want to know what your home might be worth? Contact us for a FREE valuation!

Our team is ready to help you sell your home for the highest possible price ASAP


