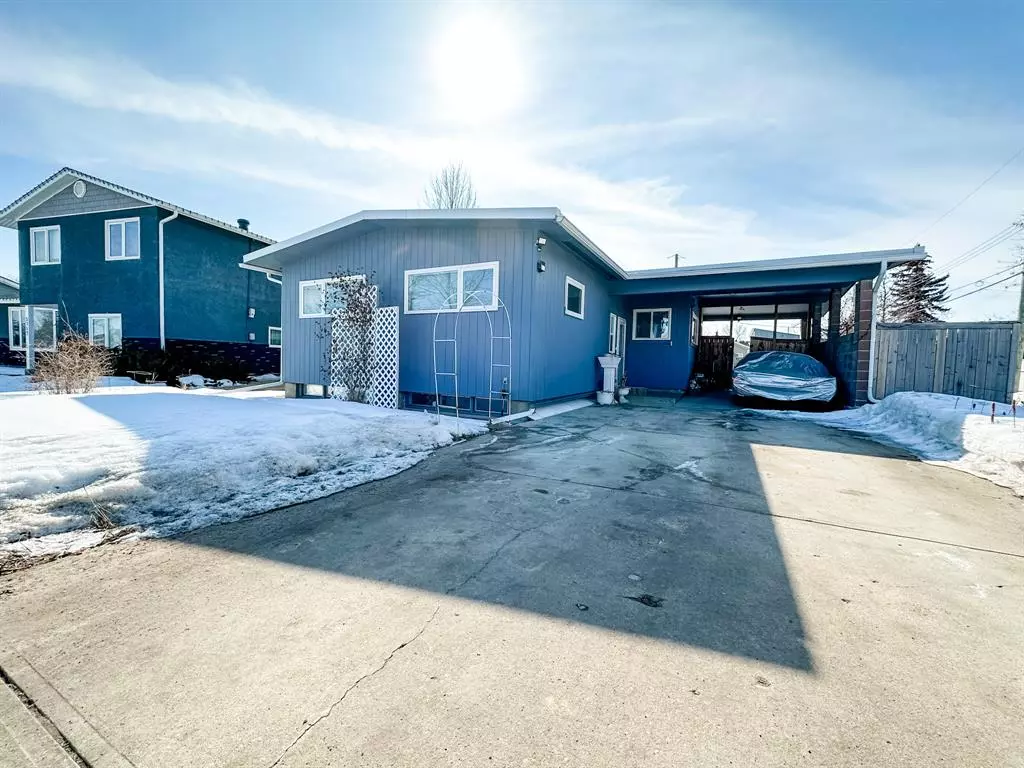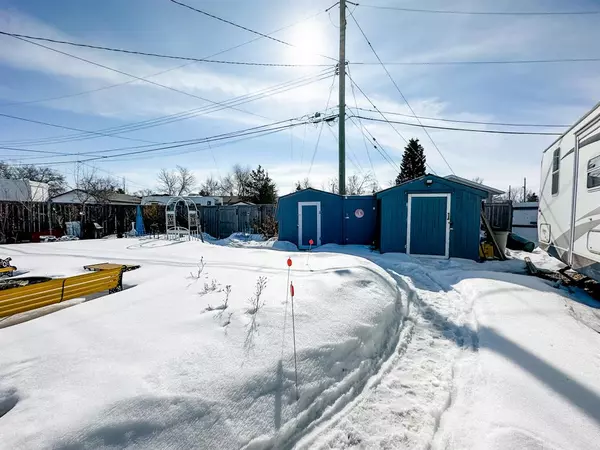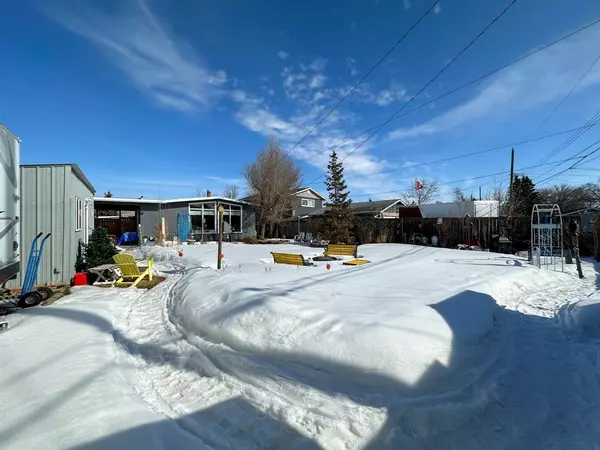$206,500
$209,000
1.2%For more information regarding the value of a property, please contact us for a free consultation.
5719 42 AVE Stettler, AB T0C 2L1
3 Beds
2 Baths
1,170 SqFt
Key Details
Sold Price $206,500
Property Type Single Family Home
Sub Type Detached
Listing Status Sold
Purchase Type For Sale
Square Footage 1,170 sqft
Price per Sqft $176
Subdivision Parkdale
MLS® Listing ID A2034698
Sold Date 03/31/23
Style Bungalow
Bedrooms 3
Full Baths 2
Originating Board Central Alberta
Year Built 1962
Annual Tax Amount $1,993
Tax Year 2022
Lot Size 6,643 Sqft
Acres 0.15
Lot Dimensions 31.18x160x60x132 Square footage is approx, please confirm with buyers rep
Property Description
Bright and open 3 bdrm bungalow in Parkdale. Plenty of light in the cathedral ceiling living room with large floor-to-roof windows. 2 bdrm up and 1 down with a large family room in the basement. Plenty of garden area in the backyard. Fenced with 2 sheds and a 10x20 heated workshop. Newer vinyl siding and Rubber shingles, some newer windows, 2 yr old hot water heater. The furnace is maintained yearly. Would be the perfect starter or a home for those wishing to downsize.
Location
Province AB
County Stettler No. 6, County Of
Zoning R1
Direction N
Rooms
Basement Finished, Partial
Interior
Interior Features Bookcases, Breakfast Bar, Built-in Features, Ceiling Fan(s), Jetted Tub, Open Floorplan
Heating Forced Air, Natural Gas
Cooling None
Flooring Carpet, Ceramic Tile, Laminate, Marble
Appliance See Remarks
Laundry Main Level
Exterior
Garage Attached Carport, RV Access/Parking
Carport Spaces 3
Garage Description Attached Carport, RV Access/Parking
Fence Fenced
Community Features Other, Park, Playground, Sidewalks, Street Lights
Roof Type Rubber
Porch Patio
Lot Frontage 31.0
Total Parking Spaces 4
Building
Lot Description Back Lane, Back Yard, See Remarks
Foundation Poured Concrete
Architectural Style Bungalow
Level or Stories One
Structure Type Concrete,Wood Frame
Others
Restrictions None Known
Tax ID 56617413
Ownership Joint Venture
Read Less
Want to know what your home might be worth? Contact us for a FREE valuation!

Our team is ready to help you sell your home for the highest possible price ASAP






