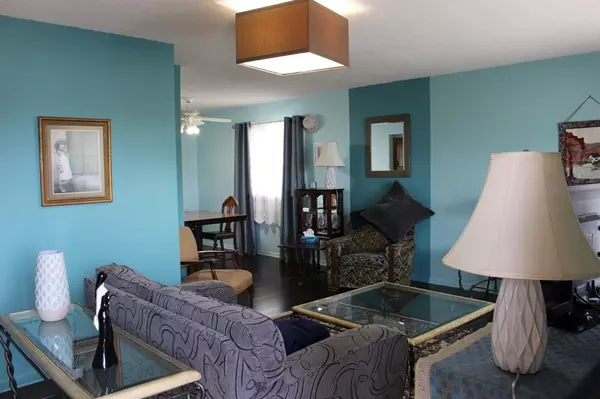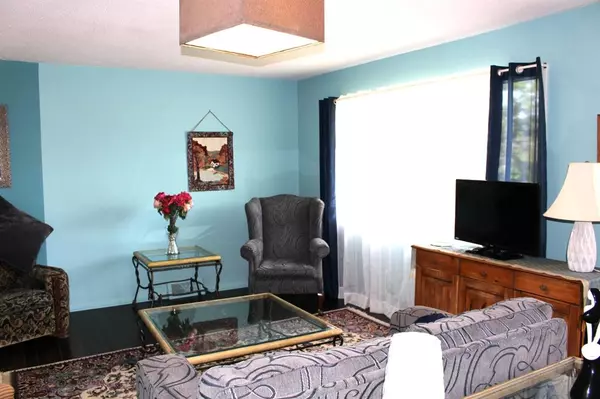$225,000
$250,000
10.0%For more information regarding the value of a property, please contact us for a free consultation.
5023 48 ST Innisfail, AB T4G 1M2
2 Beds
2 Baths
1,064 SqFt
Key Details
Sold Price $225,000
Property Type Single Family Home
Sub Type Detached
Listing Status Sold
Purchase Type For Sale
Square Footage 1,064 sqft
Price per Sqft $211
Subdivision Central Innisfail
MLS® Listing ID A2029924
Sold Date 03/31/23
Style Bungalow
Bedrooms 2
Full Baths 2
Originating Board Central Alberta
Year Built 1959
Annual Tax Amount $1,433
Tax Year 2022
Lot Size 6,250 Sqft
Acres 0.14
Lot Dimensions 50 x 125
Property Description
This bungalow is ready for immediate possession! The home features 2 bedrooms up, nice sized dining room and living room, full bath, main floor laundry and a large kitchen! The home has underwent a complete renovation on the main floor; kitchen, bathroom, new flooring throughout etc.! All new windows, new furnace , electrical and some plumbing, new deck added to the back of the house and a front deck added to the front and new sidewalks poured . The basement is framed and ready for final touches. Its framed for an additional 2 bedrooms, bathroom, storage and a washer & dryer area if you want to move them back downstairs. Outside you'll find mature trees, private yard, tons of room for parking RV's, boats and still lots of room to play. Great opportunity to still build some equity!
Location
Province AB
County Red Deer County
Zoning RT
Direction W
Rooms
Basement Full, Partially Finished, Unfinished
Interior
Interior Features Separate Entrance
Heating Forced Air
Cooling None
Flooring Ceramic Tile, Hardwood, Linoleum
Appliance Dishwasher, Refrigerator, Stove(s), Washer/Dryer
Laundry In Basement
Exterior
Garage Driveway, Off Street
Garage Description Driveway, Off Street
Fence Partial
Community Features Park, Schools Nearby, Playground
Roof Type Metal
Porch None
Lot Frontage 50.0
Total Parking Spaces 4
Building
Lot Description Treed
Foundation Poured Concrete
Architectural Style Bungalow
Level or Stories One
Structure Type Stucco,Wood Frame
Others
Restrictions None Known
Tax ID 56531503
Ownership Private
Read Less
Want to know what your home might be worth? Contact us for a FREE valuation!

Our team is ready to help you sell your home for the highest possible price ASAP






