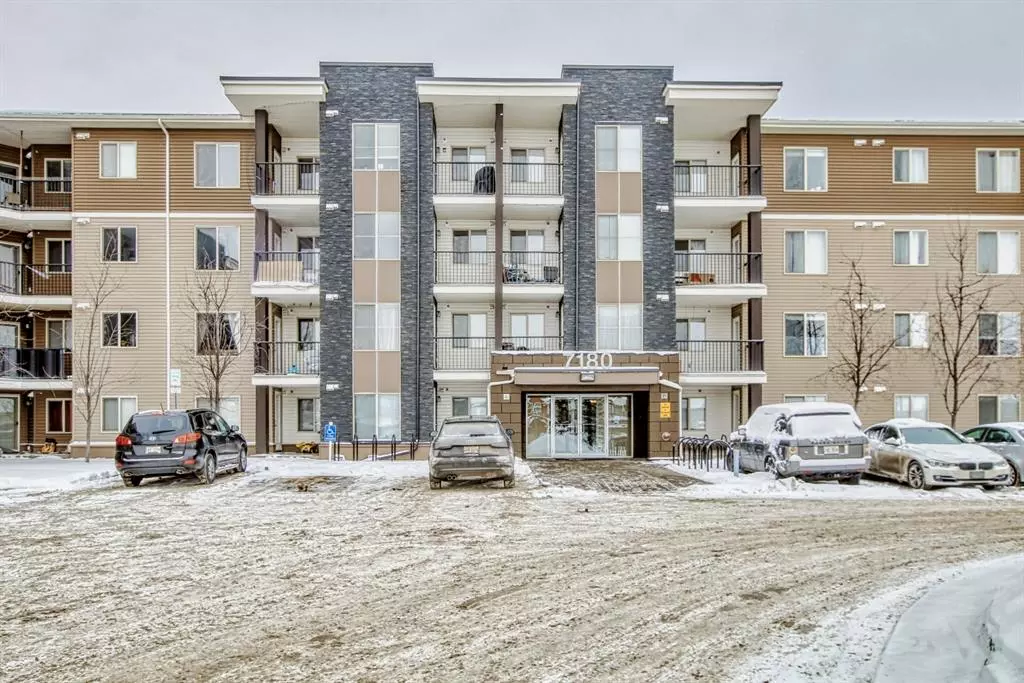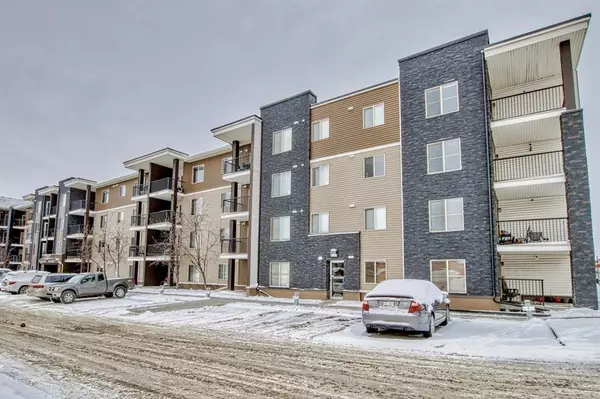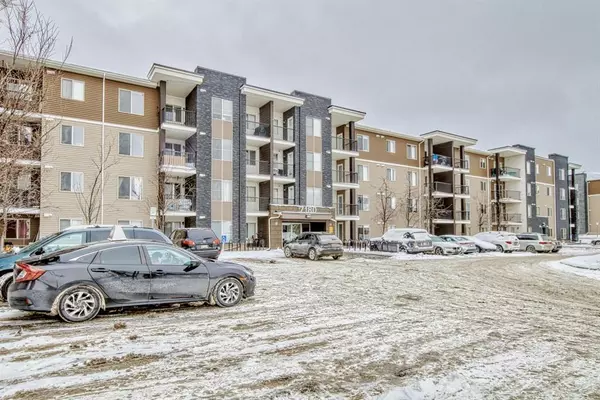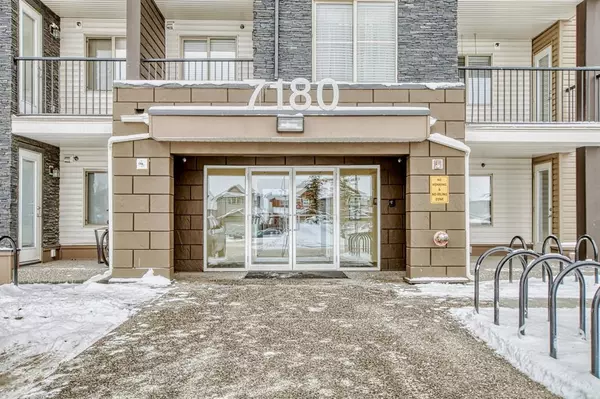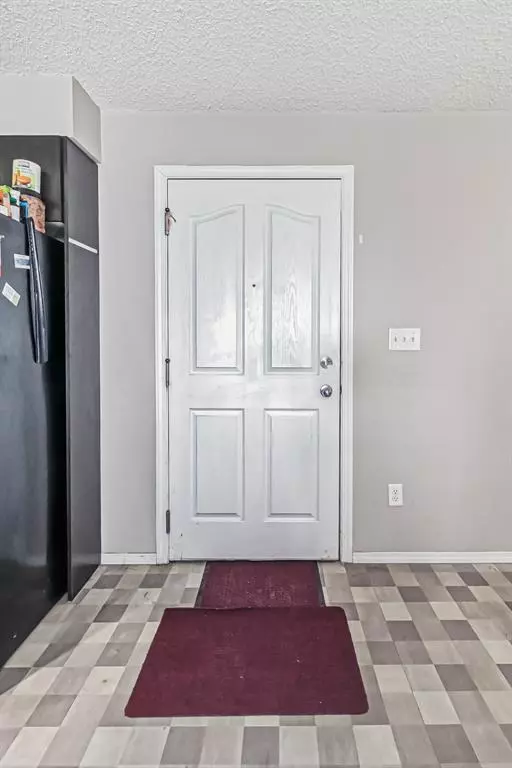$211,000
$224,900
6.2%For more information regarding the value of a property, please contact us for a free consultation.
7180 80 AVE NE #303 Calgary, AB T3J0N6
2 Beds
2 Baths
758 SqFt
Key Details
Sold Price $211,000
Property Type Condo
Sub Type Apartment
Listing Status Sold
Purchase Type For Sale
Square Footage 758 sqft
Price per Sqft $278
Subdivision Saddle Ridge
MLS® Listing ID A2023419
Sold Date 03/29/23
Style Low-Rise(1-4)
Bedrooms 2
Full Baths 2
Condo Fees $369/mo
Originating Board Calgary
Year Built 2013
Annual Tax Amount $1,111
Tax Year 2022
Property Description
Location! Location!! Location!!! A great place to own for first time home buyers or investors! Walking distance to LRT, Bus Stops, Genesis Centre, Schools, Shopping, Grocery, Gas Station, Tim Hortons, Banks, Restaurants, and much more. This well maintained third floor unit welcomes your with very specious & wide Open Concept floor plan with Living-Dining-Kitchen-Den/Office Space. Modern Kitchen features Dark Stained Cabinets, Stainless Steel Appliances and Quartz Counter Space. Two generous sized Bedrooms are on two sides of the Living ensures privacy. In addition to the in-suite Laundry, there is also a 4pc Washroom and a 4pc Ensuite with the Master Bedroom's gallery style closet. Designated parking stall is located close to the main entrance. Why to rent for more if you can buy this place for your own cheaper than your rental? Become a Property Owner & don’t miss this Wonderful Opportunity!
Location
Province AB
County Calgary
Area Cal Zone Ne
Zoning M-2
Direction N
Interior
Interior Features No Animal Home, No Smoking Home
Heating Forced Air, Natural Gas
Cooling None
Flooring Carpet, Vinyl Plank
Appliance Dishwasher, Dryer, Electric Stove, Microwave Hood Fan, Refrigerator, Washer
Laundry In Unit
Exterior
Garage Stall
Garage Description Stall
Fence None
Community Features Park, Playground, Pool
Amenities Available Elevator(s), Parking, Snow Removal, Trash, Visitor Parking
Roof Type Asphalt Shingle
Porch Balcony(s)
Exposure S
Total Parking Spaces 1
Building
Lot Description Back Lane
Story 4
Architectural Style Low-Rise(1-4)
Level or Stories Single Level Unit
Structure Type Vinyl Siding
Others
HOA Fee Include Common Area Maintenance,Heat,Insurance,Professional Management,Reserve Fund Contributions,Sewer,Snow Removal,Water
Restrictions Restrictive Covenant-Building Design/Size,Utility Right Of Way
Tax ID 76524753
Ownership Private
Pets Description Call
Read Less
Want to know what your home might be worth? Contact us for a FREE valuation!

Our team is ready to help you sell your home for the highest possible price ASAP


