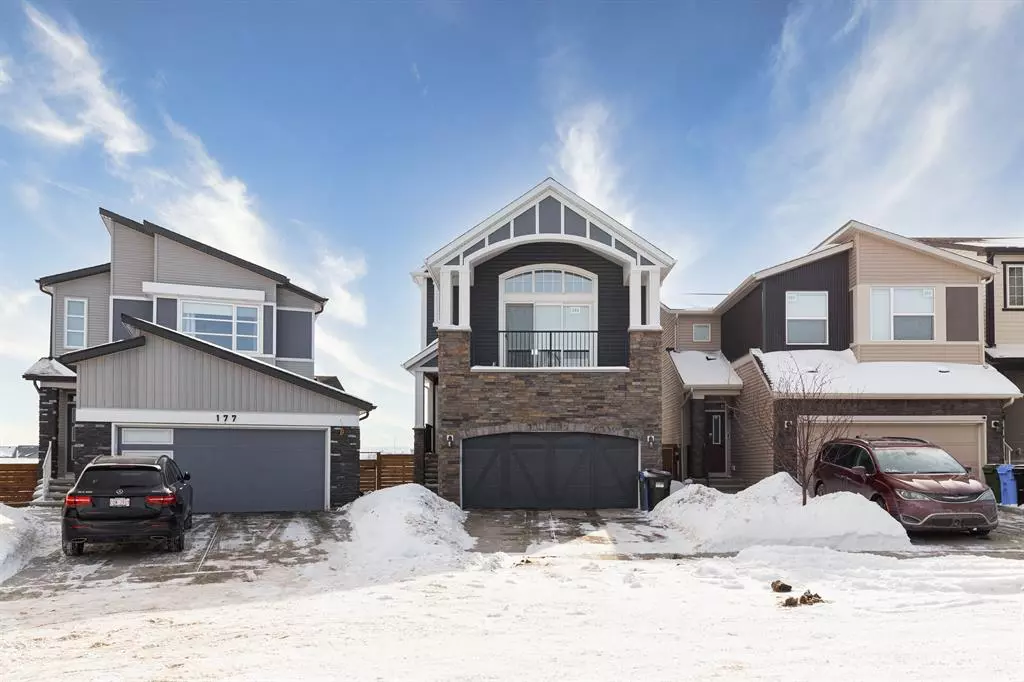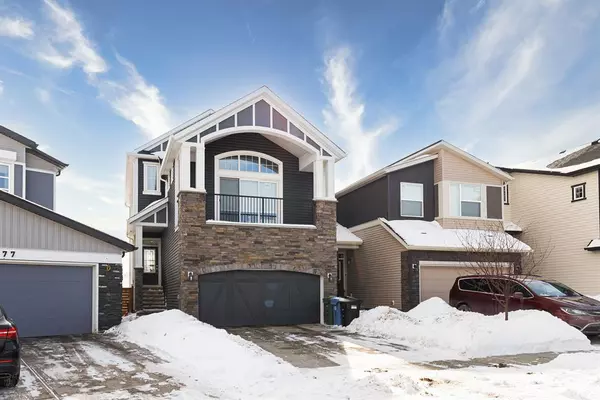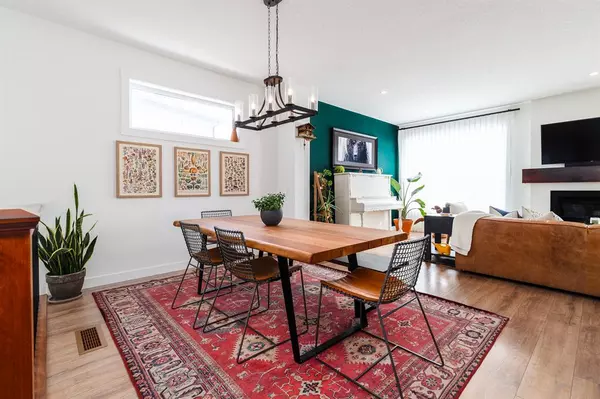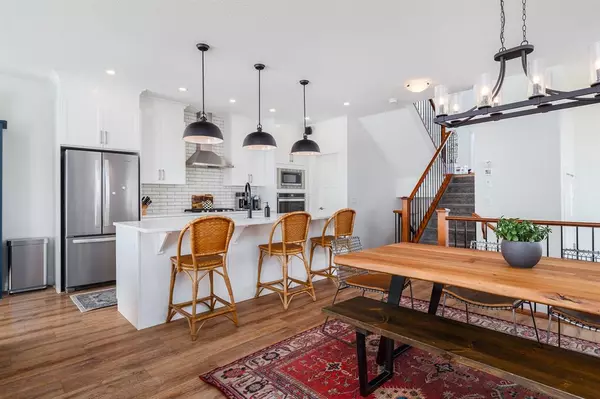$763,500
$775,000
1.5%For more information regarding the value of a property, please contact us for a free consultation.
181 Sage Bluff Rise NW Calgary, AB T3R 1J1
4 Beds
4 Baths
2,122 SqFt
Key Details
Sold Price $763,500
Property Type Single Family Home
Sub Type Detached
Listing Status Sold
Purchase Type For Sale
Square Footage 2,122 sqft
Price per Sqft $359
Subdivision Sage Hill
MLS® Listing ID A2032642
Sold Date 03/29/23
Style 4 Level Split
Bedrooms 4
Full Baths 3
Half Baths 1
HOA Fees $7/ann
HOA Y/N 1
Originating Board Calgary
Year Built 2019
Annual Tax Amount $4,418
Tax Year 2022
Lot Size 3,842 Sqft
Acres 0.09
Property Description
This stunning 4 bedroom home located in the highly desirable community of Sage Hill is a must-see for anyone looking for a luxurious and comfortable living space. With a finished walk-out basement and a prime location backing onto green space, this property is the perfect combination of privacy and convenience.
Situated on a spacious pie shaped lot, this home boasts a double garage and a huge bonus room with vaulted ceilings that is perfect for entertaining guests or simply relaxing with family. Builder upgrades throughout the house include a gas range and top-of-the-line flooring that add a touch of luxury to every room.
Upstairs, you'll find a conveniently located laundry room that makes keeping up with household chores a breeze. The Primary suite has it's own spa like bathroom with double sinks and a large walk-in closet. The great schools in the area and the abundance of shopping options nearby make this property an ideal location for families.
The home is designed to maximize natural sunlight and the sunny south-facing backyard is the perfect place to spend a lazy afternoon basking in the warmth of the sun in your oversized yard. With its spacious layout and beautiful design, this home is truly a gem in the heart of Sage Hill. Don't miss your chance to make it your own!
Location
Province AB
County Calgary
Area Cal Zone N
Zoning R-G
Direction N
Rooms
Basement Finished, Walk-Out
Interior
Interior Features Kitchen Island, No Smoking Home, Stone Counters, Vaulted Ceiling(s), Walk-In Closet(s), Wired for Sound
Heating Forced Air
Cooling None
Flooring Carpet, Ceramic Tile, Laminate
Fireplaces Number 1
Fireplaces Type Family Room, Gas
Appliance Dishwasher, Gas Stove, Microwave, Refrigerator, Washer/Dryer, Window Coverings
Laundry Upper Level
Exterior
Garage Double Garage Attached
Garage Spaces 2.0
Garage Description Double Garage Attached
Fence Fenced
Community Features Park, Schools Nearby, Playground, Shopping Nearby
Amenities Available Playground
Roof Type Asphalt Shingle
Porch Deck
Lot Frontage 49.22
Total Parking Spaces 4
Building
Lot Description Backs on to Park/Green Space, Pie Shaped Lot
Foundation Poured Concrete
Architectural Style 4 Level Split
Level or Stories 4 Level Split
Structure Type Concrete,Wood Frame
Others
Restrictions None Known
Tax ID 76430766
Ownership Private
Read Less
Want to know what your home might be worth? Contact us for a FREE valuation!

Our team is ready to help you sell your home for the highest possible price ASAP






