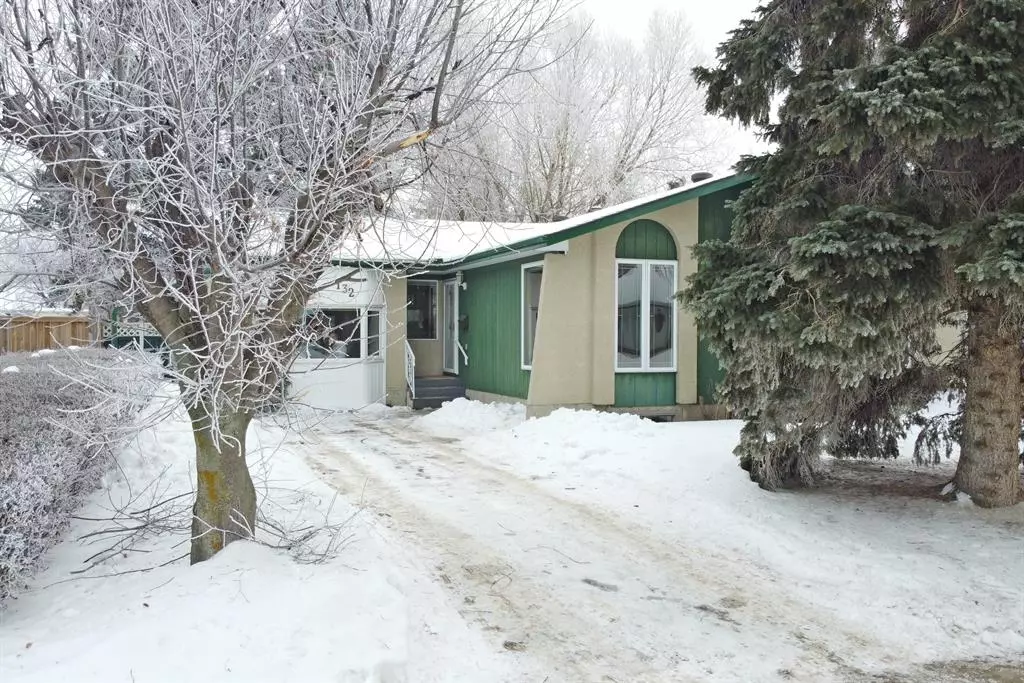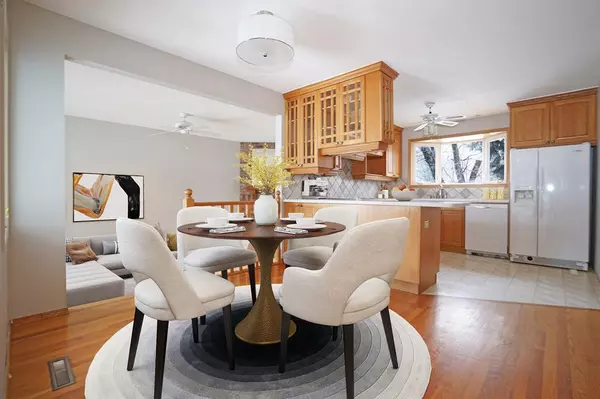$317,500
$324,900
2.3%For more information regarding the value of a property, please contact us for a free consultation.
132 Wilson CRES Red Deer, AB T4N 5V9
4 Beds
3 Baths
1,464 SqFt
Key Details
Sold Price $317,500
Property Type Single Family Home
Sub Type Detached
Listing Status Sold
Purchase Type For Sale
Square Footage 1,464 sqft
Price per Sqft $216
Subdivision West Park
MLS® Listing ID A2031212
Sold Date 03/29/23
Style Bungalow
Bedrooms 4
Full Baths 2
Half Baths 1
Originating Board Central Alberta
Year Built 1974
Annual Tax Amount $3,028
Tax Year 2022
Lot Size 6,960 Sqft
Acres 0.16
Property Description
This is a large bungalow located on a huge lot with mature trees in desirable West Park. Some of the many features in this home include: main level walls and ceiling were just professionally repainted, beautiful hardwood floors throughout much of the main level, new shingles and eavestroughs (2022), central A/C (2021), new showers in both bathrooms (2019/2021), new toilets (2021), front driveway was repaved (2019), vinyl windows on the main level (2013) and many more. In through the front door and to the right you will see the large living room. To the left you will look into the kitchen/dining space. The kitchen had custom cabinets and corian countertops done in 2000. The attached family room has a beautiful brick facing gas fireplace that is perfect for creating a cozy atmosphere. There are french doors off of the family room that leads to the back deck and oversized backyard. The lot is nearly 7000 sq. ft. There is tons of room to add a detached garage and/or RV parking and still have a good sized yard to enjoy. The primary bedroom has an attached 2 piece ensuite bathroom and a door to the main 4 piece bathroom tub/shower. Two more bedrooms and a main 4 piece bathroom complete the main level. Downstairs has an open games/family room area, a mother-in-law kitchenette space, a storage room and a bedroom. The basement has had a few updates over the years like new trim and the updated bathroom, and the rest is ready for your makeover. 132 Wilson Crescent is surrounded by a caring community of neighbours and is in an amazing location that is just walking distance to parks, schools, shopping, Heritage Ranch, the Red Deer Polytechnique, Gary Harris Centre and more.
Location
Province AB
County Red Deer
Zoning R1
Direction W
Rooms
Basement Finished, Full
Interior
Interior Features Ceiling Fan(s), Central Vacuum, Vinyl Windows
Heating Forced Air
Cooling Central Air
Flooring Carpet, Hardwood
Fireplaces Number 1
Fireplaces Type Brick Facing, Family Room, Gas
Appliance Central Air Conditioner, Dishwasher, Electric Stove, Refrigerator, Window Coverings
Laundry In Basement
Exterior
Garage Driveway, Parking Pad
Garage Description Driveway, Parking Pad
Fence Fenced
Community Features Park, Playground, Schools Nearby, Shopping Nearby
Roof Type Asphalt Shingle
Porch Deck
Lot Frontage 58.0
Total Parking Spaces 2
Building
Lot Description Back Lane, Landscaped, Many Trees, Private
Foundation Poured Concrete
Architectural Style Bungalow
Level or Stories One
Structure Type Stucco
Others
Restrictions None Known
Tax ID 75125598
Ownership Private
Read Less
Want to know what your home might be worth? Contact us for a FREE valuation!

Our team is ready to help you sell your home for the highest possible price ASAP






