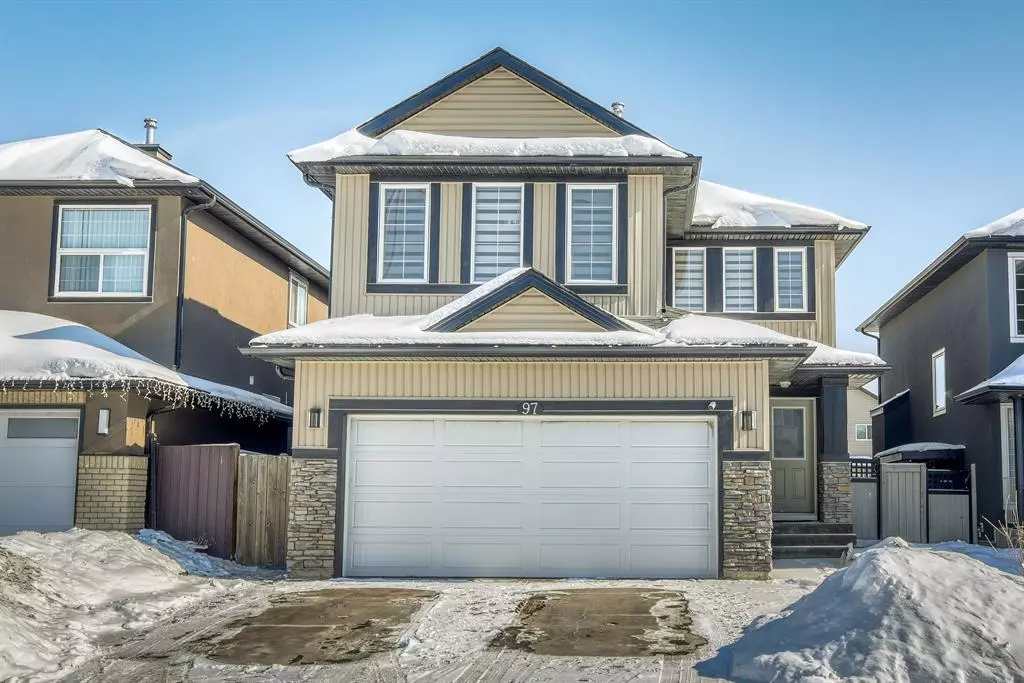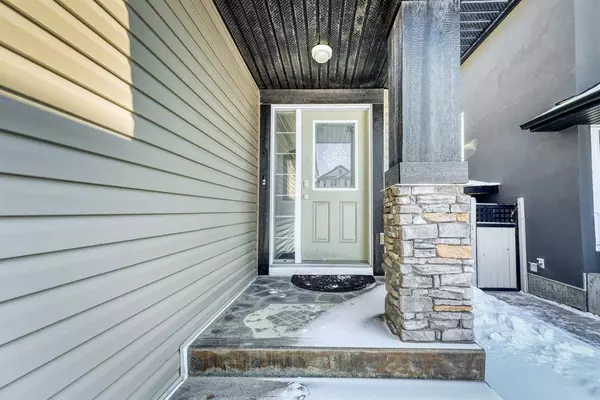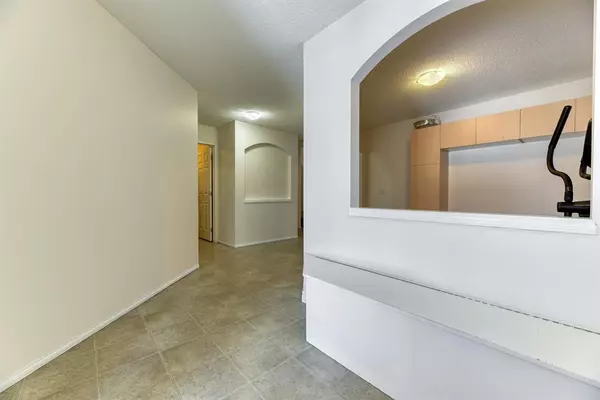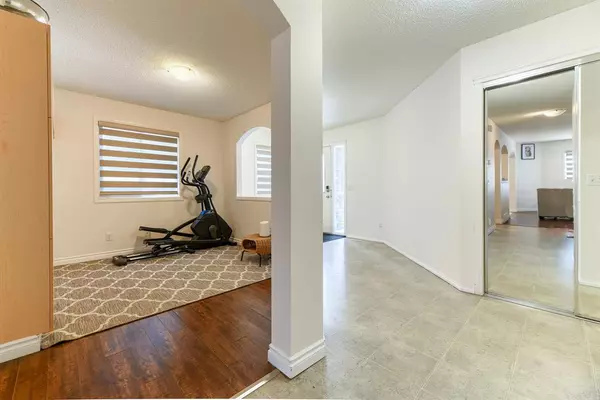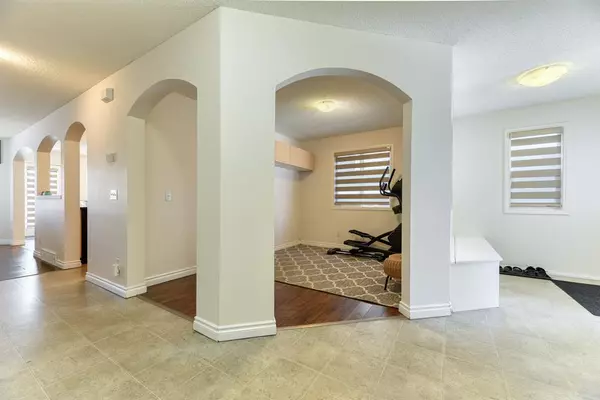$700,000
$724,900
3.4%For more information regarding the value of a property, please contact us for a free consultation.
97 Saddletree Close NE Calgary, AB T3J 5J1
5 Beds
4 Baths
2,226 SqFt
Key Details
Sold Price $700,000
Property Type Single Family Home
Sub Type Detached
Listing Status Sold
Purchase Type For Sale
Square Footage 2,226 sqft
Price per Sqft $314
Subdivision Saddle Ridge
MLS® Listing ID A2030933
Sold Date 03/29/23
Style 2 Storey
Bedrooms 5
Full Baths 3
Half Baths 1
Originating Board Calgary
Year Built 2005
Annual Tax Amount $3,792
Tax Year 2022
Lot Size 3,455 Sqft
Acres 0.08
Property Description
OPEN HOUSE MARCH 18th - SAT 1 - 5 PM - WELCOME HOME | 5 BED & 3.5 BATH | LEGAL SUIT l OVER 2800 SQFT | DOUBLE/SEPARATE LAUNDRY l DOUBLE CAR GARAGE | Main floor consists of Formal living/office, 2piece bathroom, Family room with a fireplace, Good size kitchen with stainless steel appliances, large Island, large enough nook to place 6+dinning chairs & table. Upstairs, huge Family/bonus room is where casual movie nights can take place or soak in the sun during the day with 2 large skylights! The master bedroom is a quiet oasis of calm with 4piece ensuite and big walk-in closet. Another 4piece full bathroom and 2 additional good sized bedrooms. Fully Finished basement with Legal suite with separate entrance features 2 good sized bedrooms, a 3pc bathroom, kitchen, Living/rec room. Fully fenced backyard with stamped concrete around the house and the back yard to park additional vehicles and recent upgrades to the exterior of the house in 2021 are New roof, New Siding, New furnace & Hot water tank and Central A/C! This home really is a must see! Book your viewing today! Close to all the major routes, Steps away from Shopping, Parks, Schools, LRT and the Stoney trail.
Location
Province AB
County Calgary
Area Cal Zone Ne
Zoning R-1N
Direction NW
Rooms
Basement Separate/Exterior Entry, Finished, Full, Suite
Interior
Interior Features Breakfast Bar, No Animal Home, No Smoking Home, Skylight(s), Vaulted Ceiling(s)
Heating Forced Air
Cooling Central Air
Flooring Carpet, Ceramic Tile, Hardwood, Linoleum
Fireplaces Number 1
Fireplaces Type Gas
Appliance Dishwasher, Range, Range Hood, Refrigerator, Washer/Dryer, Window Coverings
Laundry Laundry Room
Exterior
Garage Double Garage Attached
Garage Spaces 2.0
Garage Description Double Garage Attached
Fence Fenced
Community Features Park, Playground, Pool, Schools Nearby, Shopping Nearby, Sidewalks, Street Lights
Roof Type Asphalt
Porch Patio
Lot Frontage 34.12
Exposure NW
Total Parking Spaces 2
Building
Lot Description Back Lane, Back Yard, Front Yard
Foundation Poured Concrete
Architectural Style 2 Storey
Level or Stories Two
Structure Type Vinyl Siding,Wood Frame
Others
Restrictions None Known
Tax ID 76364771
Ownership Private
Read Less
Want to know what your home might be worth? Contact us for a FREE valuation!

Our team is ready to help you sell your home for the highest possible price ASAP


