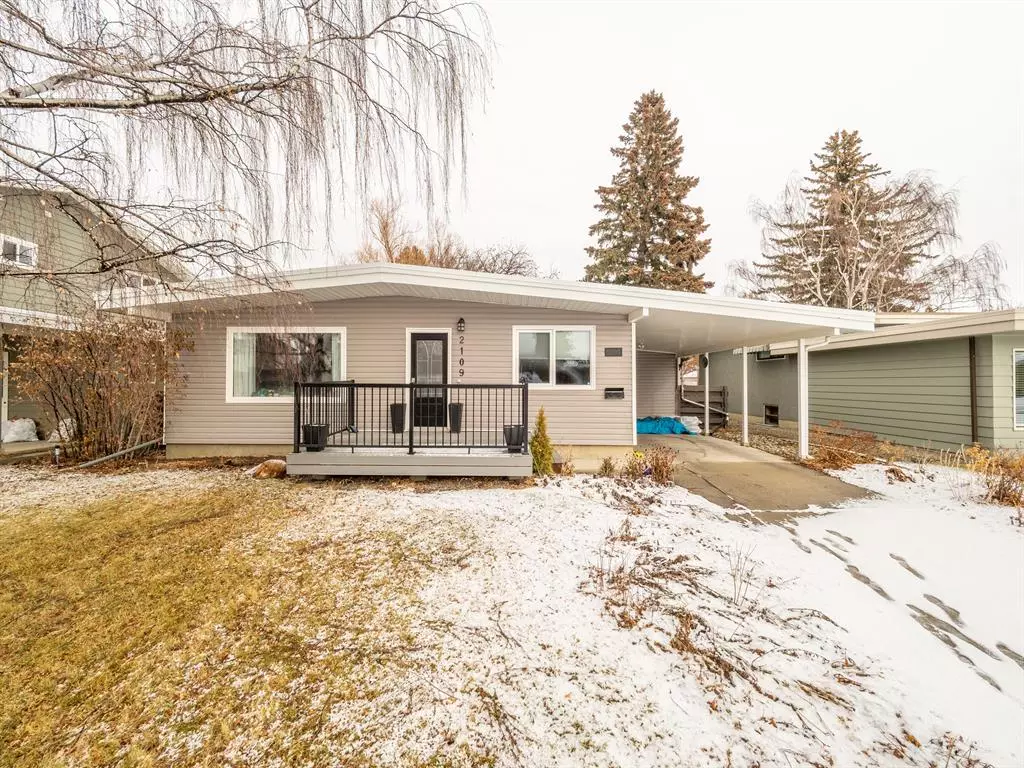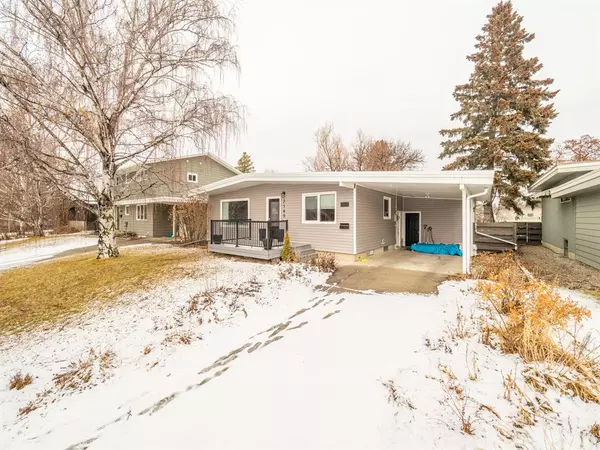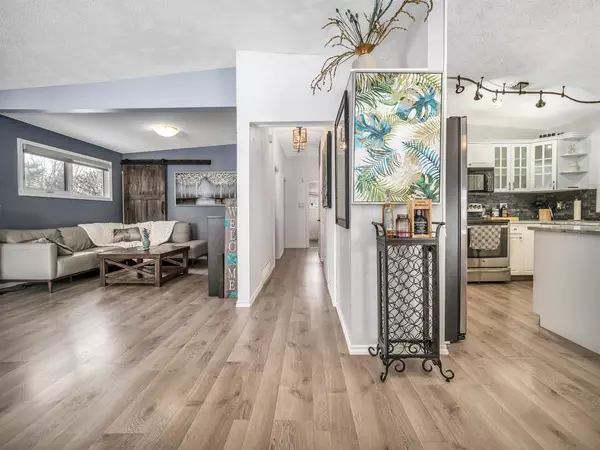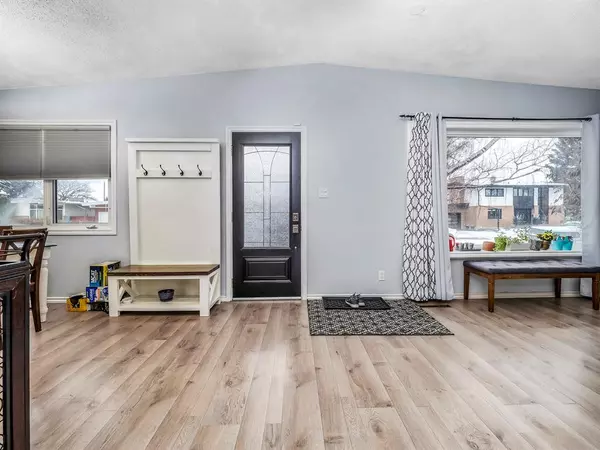$360,000
$365,000
1.4%For more information regarding the value of a property, please contact us for a free consultation.
2109 17 AVE S Lethbridge, AB T1K1B2
4 Beds
2 Baths
1,067 SqFt
Key Details
Sold Price $360,000
Property Type Single Family Home
Sub Type Detached
Listing Status Sold
Purchase Type For Sale
Square Footage 1,067 sqft
Price per Sqft $337
Subdivision Agnes Davidson
MLS® Listing ID A2021633
Sold Date 03/29/23
Style Bungalow
Bedrooms 4
Full Baths 2
Originating Board Lethbridge and District
Year Built 1959
Annual Tax Amount $3,632
Tax Year 2022
Lot Size 7,308 Sqft
Acres 0.17
Property Description
Charming Southside Bungalow in a great neighbourhood, it is nice and open with a big beautiful stone gas fireplace, there are 2 bedrooms upstairs but you can easily add a third bedroom by putting up two walls in part of the living room. In the second bedroom up they have there stackable laundry, if you don't want to use that as a laundry room, then turn it back into a bedroom that has doors that take you to the beautiful back yard, that has a back alley and so much potential it a great size lot if you want to add a garage. There is a separate entrance to the basement with two more bedrooms a bathroom that has a separate shower and a separate bathtub its huge. There is also a little kitchenette and a great size living room. This home features an illegal suite in the basement, making it perfect for extra income! There is another laundry room with lots of storage. There are so many great features about this house, did I mention they have Air Conditioning you just need to see it for yourself. The home has underground sprinklers, a security system, digital smart thermostat, and upgraded appliances, windows and doors! Make sure to add this house to your list.
Location
Province AB
County Lethbridge
Zoning R-L
Direction S
Rooms
Basement Finished, Full, Suite
Interior
Interior Features See Remarks
Heating Forced Air
Cooling Central Air
Flooring Carpet, Laminate, Tile
Fireplaces Number 1
Fireplaces Type Gas
Appliance Dishwasher, Microwave Hood Fan, Refrigerator, Stove(s), Washer/Dryer
Laundry Lower Level, Main Level
Exterior
Garage Carport
Garage Description Carport
Fence Fenced
Community Features Park, Schools Nearby, Playground, Sidewalks, Shopping Nearby
Roof Type Asphalt Shingle
Porch See Remarks
Lot Frontage 55.0
Total Parking Spaces 2
Building
Lot Description Back Yard
Foundation Poured Concrete
Architectural Style Bungalow
Level or Stories One
Structure Type Concrete,Vinyl Siding
Others
Restrictions None Known
Tax ID 75843315
Ownership Other
Read Less
Want to know what your home might be worth? Contact us for a FREE valuation!

Our team is ready to help you sell your home for the highest possible price ASAP






