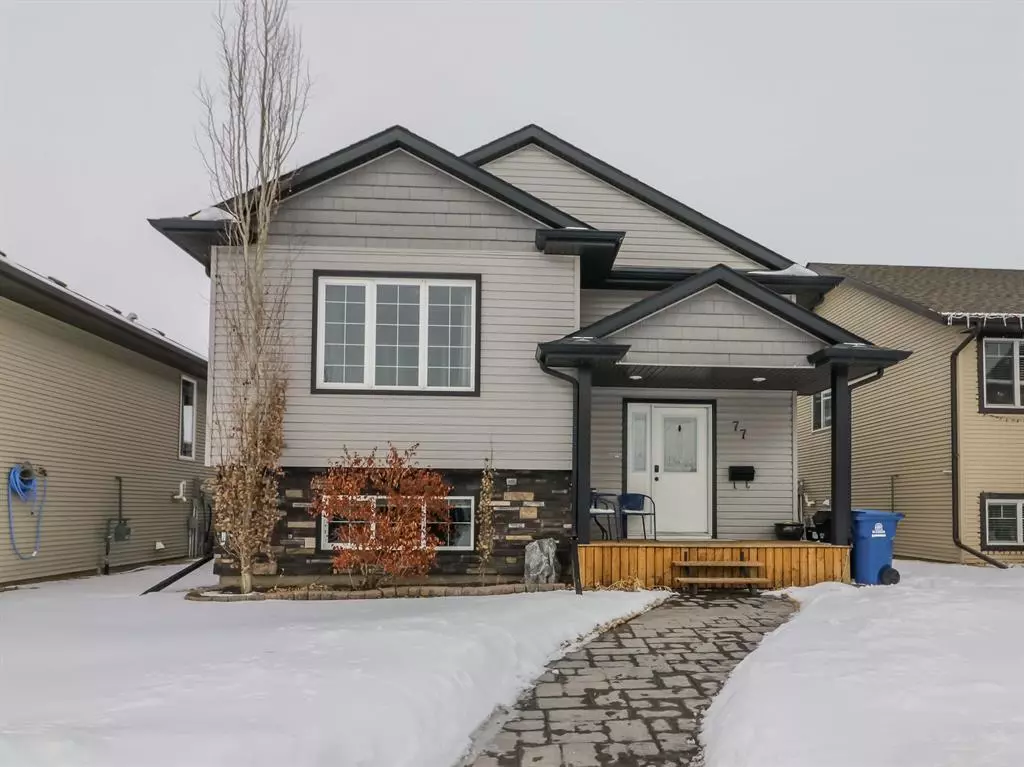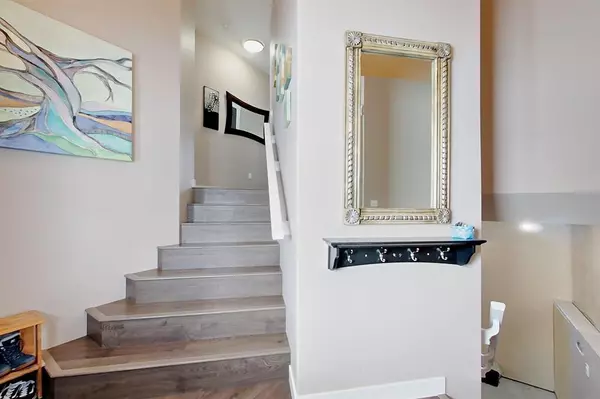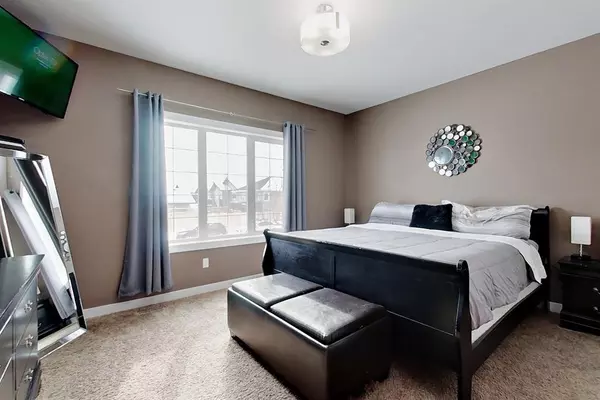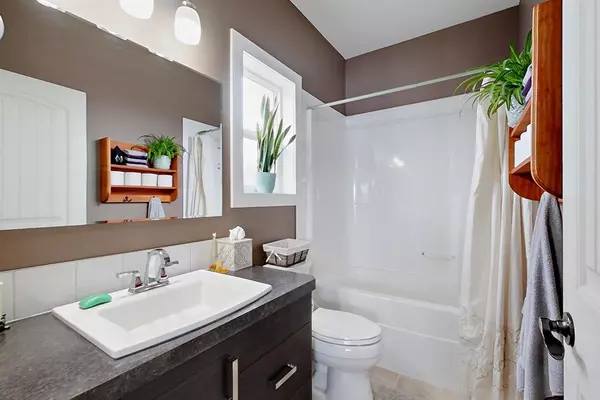$326,500
$329,900
1.0%For more information regarding the value of a property, please contact us for a free consultation.
77 Cedar CRES Blackfalds, AB T4M0A2
5 Beds
2 Baths
1,288 SqFt
Key Details
Sold Price $326,500
Property Type Single Family Home
Sub Type Detached
Listing Status Sold
Purchase Type For Sale
Square Footage 1,288 sqft
Price per Sqft $253
Subdivision Cottonwood Estates
MLS® Listing ID A2030757
Sold Date 03/29/23
Style Bi-Level
Bedrooms 5
Full Baths 2
Originating Board Central Alberta
Year Built 2013
Annual Tax Amount $3,299
Tax Year 2022
Lot Size 4,550 Sqft
Acres 0.1
Property Description
Welcome to 77 Cedar Crescent in Blackfalds, AB. This stunning 2013 bi-level home boasts 1288 sq. ft. on the main level and 1089 sq. ft. on the lower level. The open concept floor plan is highlighted by vaulted ceilings in the living room, kitchen and dining room. The main floor bedrooms have 9 ft ceilings and the African mahogany kitchen cabinets feature soft close drawers. The kitchen also boasts an extended eating bar, stainless steel appliances, and upgraded countertops, sinks and taps. The microwave hood fan is vented outside. Laminate floors run throughout the kitchen, living room, dining room and hallway. The large master bedroom has a 4 piece ensuite and a walk-in closet. Two more good sized bedrooms and another 4 piece bathroom complete the main floor. The dining room double garden doors open to the 12 x 10 covered deck which doubles as a large storage area underneath. An extra bonus is the A/C unit that comes with the property. The perfect way to stay cool in the hot summer nights!
The basement has been framed and permit/inspected electrical work has been completed. There are two more bedrooms and one bathroom which have all been framed with one side drywall finish. The bathroom has been roughed in with all waste plumbing finished and water lines up to the area. It just needs to be outfitted and hooked up for a functioning third bathroom.
The property sits on a 4550 sq. ft. lot that has been beautifully fenced and comes with a nice sized shed that is perfect for your lawn and gardening tools. Nearby amenities include a 1 min drive to Cottonwood ball diamond, St. Gregory the Great Catholic School, and Iron Ridge Intermediate Campus while the Father Lacombe Catholic School is only a 12 min drive. For outdoor enthusiasts, the Pine Crescent Community Garden, SK8 Deck Skateboard Park, and Tayles Water Spray Park are all within a 4 min drive. The Lacombe Hospital & Care Centre is just a 10 min drive away.
Location
Province AB
County Lacombe County
Zoning R1S
Direction S
Rooms
Basement Full, Partially Finished
Interior
Interior Features High Ceilings, No Smoking Home, Open Floorplan, Vaulted Ceiling(s)
Heating In Floor Roughed-In, Forced Air
Cooling Central Air
Flooring Carpet, Concrete, Laminate
Appliance Dishwasher, Dryer, Microwave, Refrigerator, Stove(s), Washer
Laundry In Basement, Laundry Room
Exterior
Garage Off Street
Garage Description Off Street
Fence Fenced
Community Features None
Roof Type Asphalt Shingle
Porch Deck
Lot Frontage 38.0
Total Parking Spaces 2
Building
Lot Description Standard Shaped Lot
Foundation Poured Concrete
Architectural Style Bi-Level
Level or Stories Bi-Level
Structure Type Concrete,Stone,Vinyl Siding,Wood Frame
Others
Restrictions None Known
Tax ID 78949853
Ownership Private
Read Less
Want to know what your home might be worth? Contact us for a FREE valuation!

Our team is ready to help you sell your home for the highest possible price ASAP






