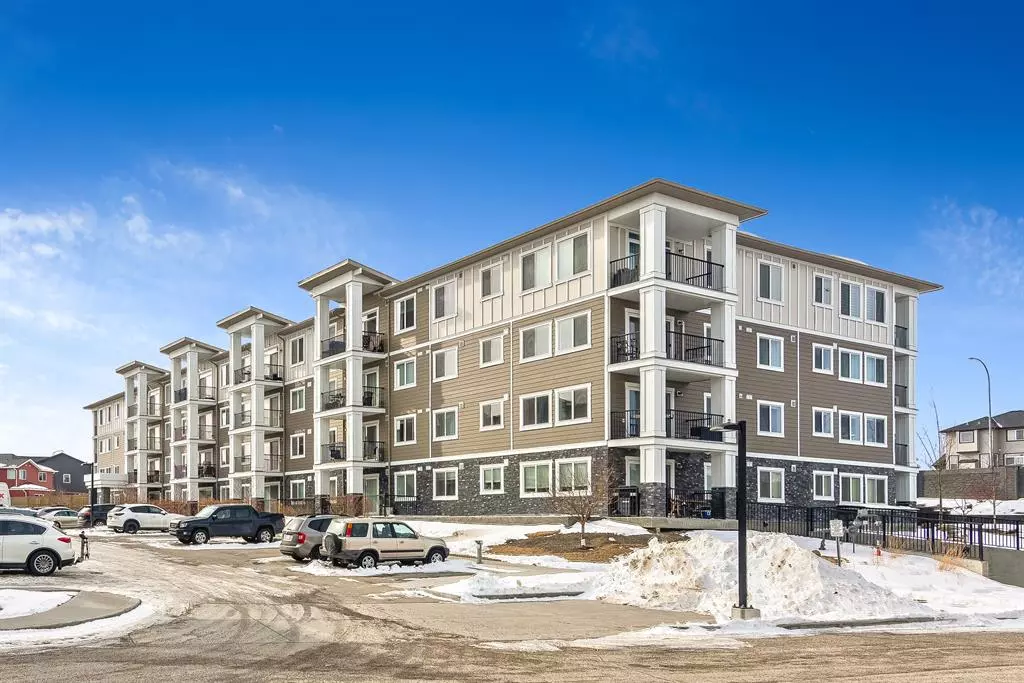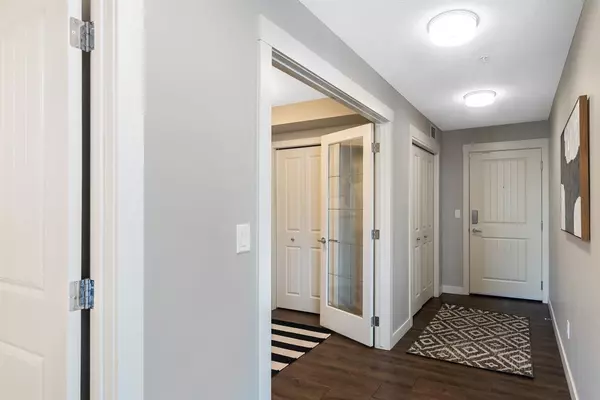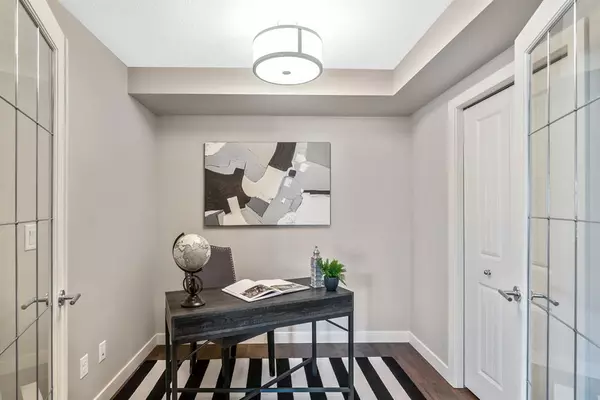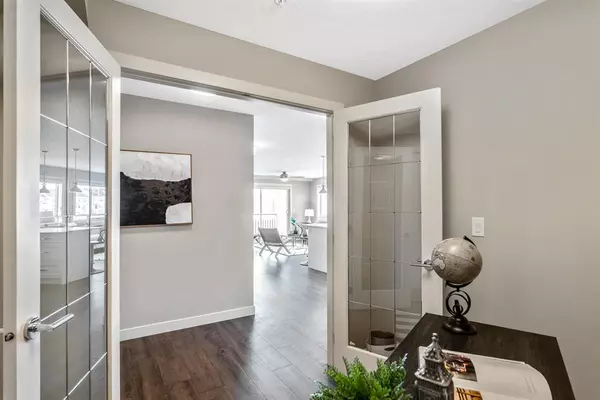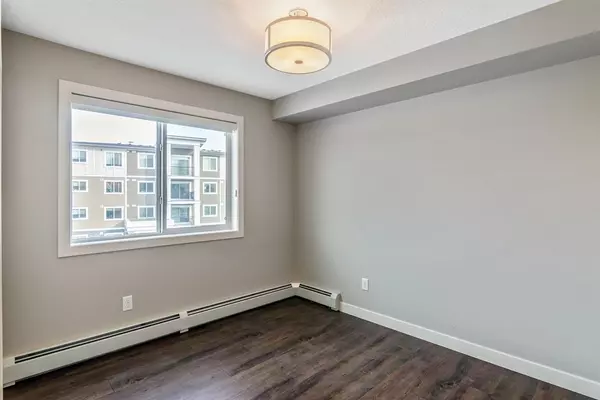$355,000
$329,000
7.9%For more information regarding the value of a property, please contact us for a free consultation.
450 Sage Valley DR NW #3212 Calgary, AB T3R0V5
2 Beds
2 Baths
925 SqFt
Key Details
Sold Price $355,000
Property Type Condo
Sub Type Apartment
Listing Status Sold
Purchase Type For Sale
Square Footage 925 sqft
Price per Sqft $383
Subdivision Sage Hill
MLS® Listing ID A2034229
Sold Date 03/24/23
Style Apartment
Bedrooms 2
Full Baths 2
Condo Fees $494/mo
HOA Fees $6/ann
HOA Y/N 1
Originating Board Calgary
Year Built 2016
Annual Tax Amount $1,730
Tax Year 2022
Property Description
Welcome to the most desirable floorplan in Sage Place. A 2 bedroom, 2 full bathroom with an office area corner unit with walls of windows throughout the entire open concept floorplan - full of upgrades! Luxury vinyl plank flooring throughout the entire home (no carpet) with ceramic tile flooring in the bathrooms, upgraded stainless steel Maytag appliances (routinely maintained), quartz countertops throughout (incl. bathrms), custom Hunter Douglas blinds, an upgraded lighting fixture package and a wall-unit A/C for ultimate comfort. Stepping out onto the West facing balcony (for amazing evening sky views) you will be impressed with its size. Large master bedroom with walk-in closet and en-suite. Titled parking stall in a heated, underground parkade. Enjoy conveniences of a CAT5 Ethernet cable plug in both bedrooms, the office and the living area, a USB outlet on the kitchen island and timers on the bathroom fan switches. Sage Hill is a quickly growing and is a highly desirable community of Calgary. All amenities are a walk and a short drive away.
Location
Province AB
County Calgary
Area Cal Zone N
Zoning M-1 d100
Direction W
Rooms
Basement None
Interior
Interior Features No Animal Home, No Smoking Home
Heating Baseboard
Cooling Wall Unit(s)
Flooring Ceramic Tile, Laminate
Appliance Dishwasher, Dryer, Electric Stove, Garage Control(s), Microwave Hood Fan, Refrigerator, Washer
Laundry In Unit
Exterior
Garage Titled, Underground
Garage Description Titled, Underground
Community Features Shopping Nearby
Amenities Available Visitor Parking
Porch Balcony(s)
Exposure NW
Total Parking Spaces 1
Building
Story 4
Foundation Poured Concrete
Architectural Style Apartment
Level or Stories Single Level Unit
Structure Type Composite Siding,Wood Frame
Others
HOA Fee Include Heat,Insurance,Reserve Fund Contributions,Snow Removal,Water
Restrictions Board Approval
Ownership Private
Pets Description Yes
Read Less
Want to know what your home might be worth? Contact us for a FREE valuation!

Our team is ready to help you sell your home for the highest possible price ASAP


