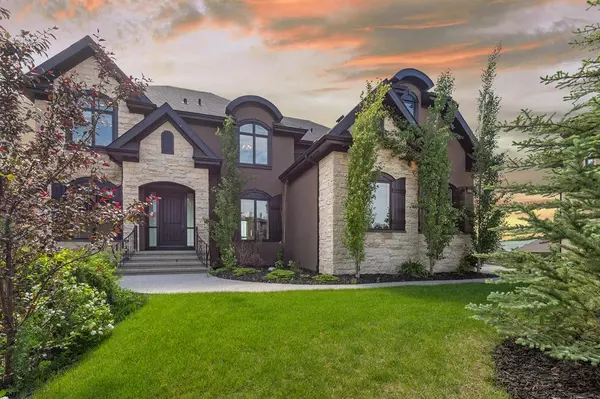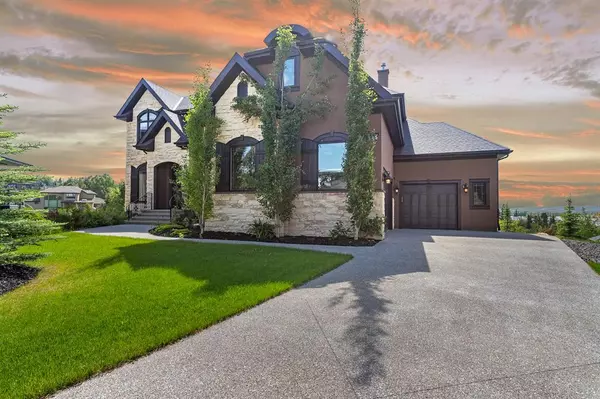$2,140,000
$2,390,000
10.5%For more information regarding the value of a property, please contact us for a free consultation.
144 Fortress Bay SW Calgary, AB T3H 0T3
5 Beds
6 Baths
4,345 SqFt
Key Details
Sold Price $2,140,000
Property Type Single Family Home
Sub Type Detached
Listing Status Sold
Purchase Type For Sale
Square Footage 4,345 sqft
Price per Sqft $492
Subdivision Springbank Hill
MLS® Listing ID A2028266
Sold Date 03/24/23
Style 2 Storey
Bedrooms 5
Full Baths 5
Half Baths 1
Originating Board Calgary
Year Built 2013
Annual Tax Amount $13,513
Tax Year 2022
Lot Size 0.330 Acres
Acres 0.33
Property Description
View!View! View! Stunning, beautiful custom 6000sqft living space home on a 0.33 acres property in Springbank Hill! Featuring a truly amazing kitchen with 12' real quartz mineral island, 48" Wolf range and built in Sub-zero fridge, tons of cupboard space, adjacent butlers pantry with wine fridge and sink. Open concept floor plan, living and dining room with incredible built-in features and an ambiance creating dual sided fireplace. The massive deck of the eating nook is large enough to seat 16 people comfortably with stair access to the side of the home. A large mudroom with built-in lockers, storage cabinets and an office complete the main level.The covered porch area is a great place to relax to the view of ravine.This outdoor living room is fully covered with wood soffit, pot lights, gas fireplace and TV hookup. Huge master bedroom with sitting area, vaulted ceiling, exquisite, spa-like ensuite featuring dual sided gas fireplace and enormous closet with built-in island storage. The large bonus room also has a beautiful tile-surrounded gas fireplace and access to the 3pc bathroom off the large second bedroom. The other 2 bedrooms have large walk-in closets and a Jack & Jill 5pc bathroom. The laundry room is on the same floor. The fully developed walkout basement is incredible for entertaining featuring a full sized bar with microwave, dishwasher, wine fridge and sink. The dedicated theatre room is large enough to fit multiple rows of seating the basement also come with large window and closet. The basement also includes a fitness room that could be used as another bedroom if needed, 4pc bathroom with steam shower and huge flex room. Radiant in-floor heating in the basement and triple car attached garage. Irrigation system, fire pit, built-in shed under the covered porch and 2 air conditioning units complete the gorgeous property!
Location
Province AB
County Calgary
Area Cal Zone W
Zoning DC
Direction NW
Rooms
Basement Finished, Walk-Out
Interior
Interior Features Bookcases, Central Vacuum, Closet Organizers, Granite Counters
Heating Forced Air, Natural Gas
Cooling Central Air
Flooring Carpet, Hardwood, Tile
Fireplaces Number 5
Fireplaces Type Gas
Appliance Built-In Gas Range, Built-In Oven, Built-In Refrigerator, Central Air Conditioner, Dishwasher, Range Hood, Washer/Dryer
Laundry Laundry Room
Exterior
Garage Triple Garage Attached
Garage Spaces 3.0
Garage Description Triple Garage Attached
Fence Partial
Community Features None
Roof Type Asphalt Shingle
Porch Patio, Side Porch
Lot Frontage 43.64
Total Parking Spaces 6
Building
Lot Description Pie Shaped Lot
Foundation Poured Concrete
Architectural Style 2 Storey
Level or Stories Two
Structure Type Wood Frame
Others
Restrictions None Known
Tax ID 76709002
Ownership Private
Read Less
Want to know what your home might be worth? Contact us for a FREE valuation!

Our team is ready to help you sell your home for the highest possible price ASAP






