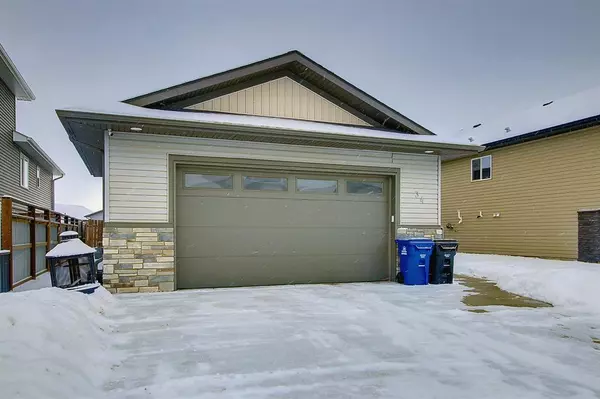$380,000
$385,000
1.3%For more information regarding the value of a property, please contact us for a free consultation.
34 Aztec CRES Blackfalds, AB T4M 0M2
3 Beds
2 Baths
1,328 SqFt
Key Details
Sold Price $380,000
Property Type Single Family Home
Sub Type Detached
Listing Status Sold
Purchase Type For Sale
Square Footage 1,328 sqft
Price per Sqft $286
Subdivision Aurora
MLS® Listing ID A2020484
Sold Date 03/24/23
Style Bi-Level
Bedrooms 3
Full Baths 2
Originating Board Central Alberta
Year Built 2016
Annual Tax Amount $3,642
Tax Year 2022
Lot Size 6,727 Sqft
Acres 0.15
Property Description
Be impressed from the moment you walk in with the spacious tiled entry way, there is ample space to set aside groceries or bundling/unbundling the kids. Upstairs you will find an open floorplan which is great for entertaining or just family time. The kitchen hosts a large island with sink, corner pantry, stainless steel appliances, full tiled backsplash and plenty of rich soft close cabinets. The living room has a gas fireplace and garden door heading out to an extended deck which over looks the massive yard! The yard provides plenty of room for all those big toys including RV Parking if you wish. There is an RV gate with alley access to the back. There are 3 bedrooms on the main floor.
The primary bedroom has enough room to fit a king sized bed with additional furniture and features his/her closets and a large 4-piece ensuite. Downstairs is unfinished and has room to add 2 additional bedrooms, bathroom and generous sized family room.
Location
Province AB
County Lacombe County
Zoning R1
Direction S
Rooms
Basement Full, Unfinished
Interior
Interior Features Breakfast Bar, Central Vacuum, Open Floorplan, Pantry, Sump Pump(s)
Heating In Floor Roughed-In, Forced Air, Natural Gas
Cooling None
Flooring Carpet, Laminate, Tile
Fireplaces Number 1
Fireplaces Type Gas
Appliance Dishwasher, Garage Control(s), Microwave, Refrigerator, Stove(s), Window Coverings
Laundry In Basement
Exterior
Garage Concrete Driveway, Double Garage Attached, RV Access/Parking
Garage Spaces 2.0
Garage Description Concrete Driveway, Double Garage Attached, RV Access/Parking
Fence Fenced
Community Features Playground
Roof Type Asphalt Shingle
Porch Deck
Lot Frontage 45.8
Total Parking Spaces 4
Building
Lot Description Back Lane, Back Yard, Landscaped
Foundation Poured Concrete
Architectural Style Bi-Level
Level or Stories Bi-Level
Structure Type Brick,Vinyl Siding,Wood Frame
Others
Restrictions None Known
Tax ID 78947992
Ownership Private
Read Less
Want to know what your home might be worth? Contact us for a FREE valuation!

Our team is ready to help you sell your home for the highest possible price ASAP






