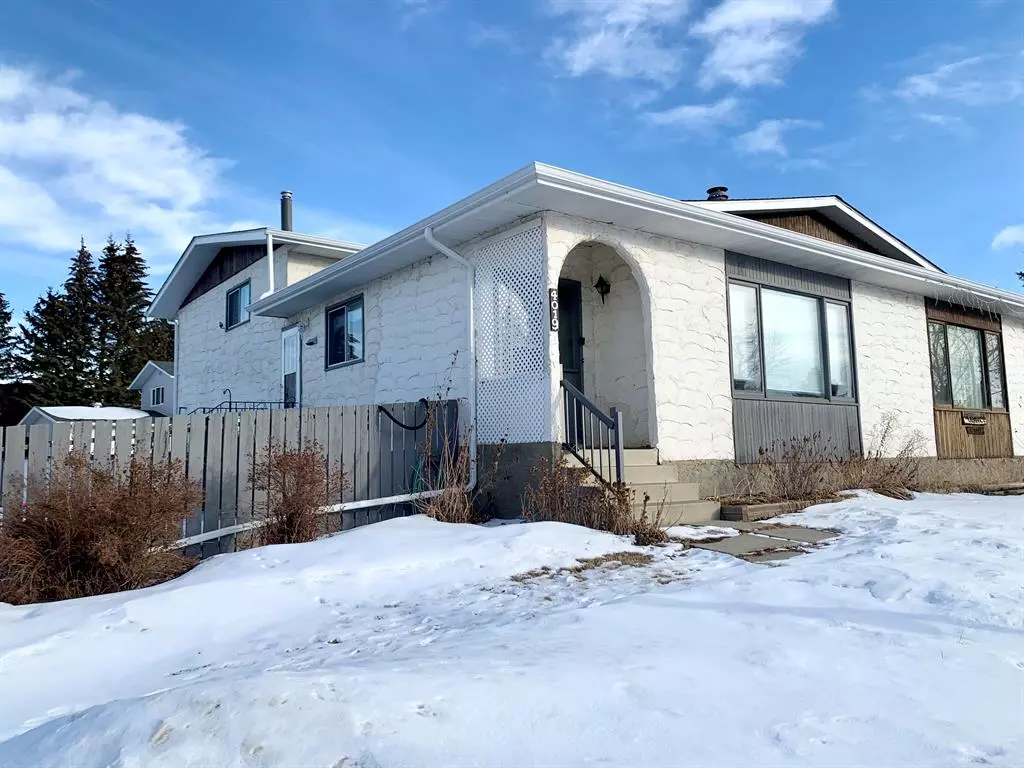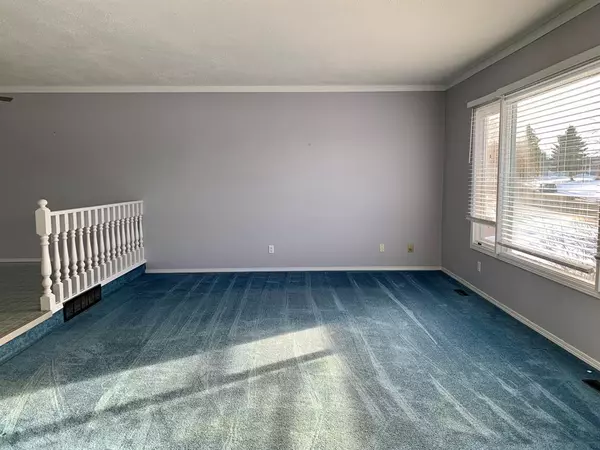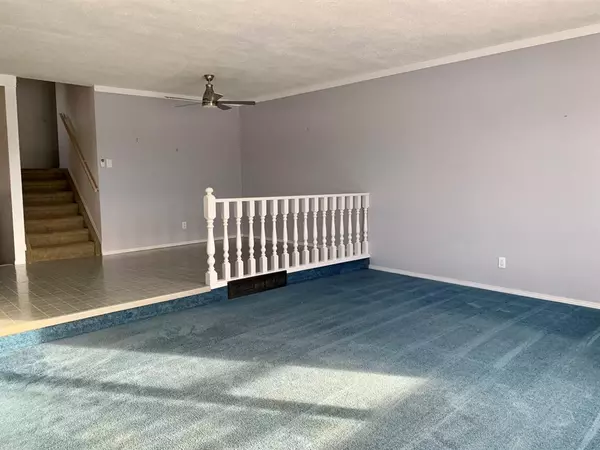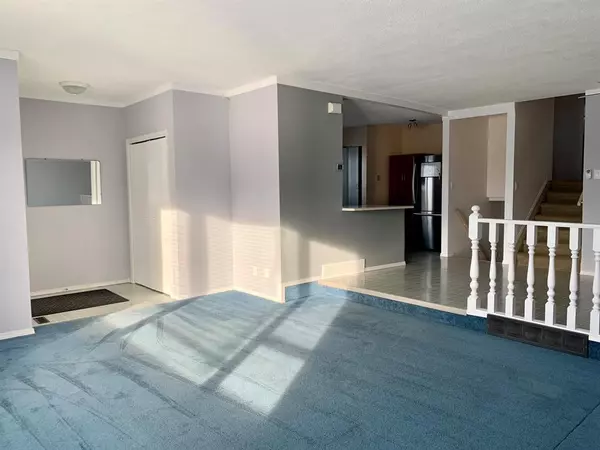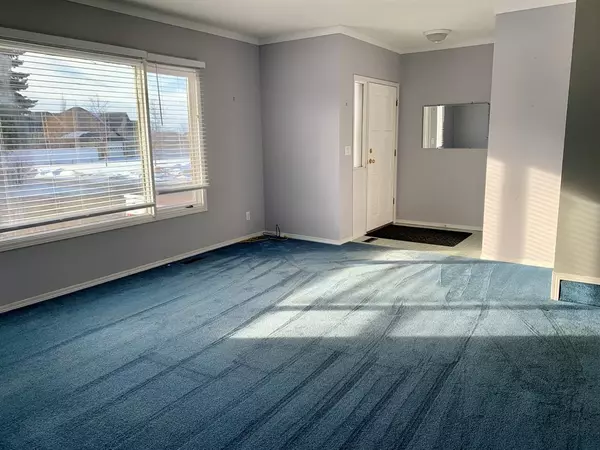$160,000
$169,900
5.8%For more information regarding the value of a property, please contact us for a free consultation.
4019 65 ST Stettler, AB T0C 2L0
4 Beds
3 Baths
1,060 SqFt
Key Details
Sold Price $160,000
Property Type Single Family Home
Sub Type Semi Detached (Half Duplex)
Listing Status Sold
Purchase Type For Sale
Square Footage 1,060 sqft
Price per Sqft $150
Subdivision Grandview
MLS® Listing ID A2024822
Sold Date 03/24/23
Style 4 Level Split,Side by Side
Bedrooms 4
Full Baths 1
Half Baths 2
Originating Board Central Alberta
Year Built 1977
Annual Tax Amount $1,694
Tax Year 2022
Lot Size 4,507 Sqft
Acres 0.1
Lot Dimensions 23'x23'x95'x46'x112
Property Description
OPPORTUNITY IS KNOCKING! Here is your chance to get into a great home at an affordable price point. This well maintained 4 level split is offered for immediate possession. The main floor level is bright and open with large west exposed windows allow for lots of natural light throughout the space. Functional U-shaped kitchen with lots of counter space, cabinets and a window above the sink. Head to the upper level which offers 3 generous sized bedrooms and full four piece bathroom. The lower level is spacious with an excellent area for a family room, fourth bedroom and two piece bath/laundry room. The basement level is open for your development with room for a fifth bedroom or a large rec room. Outside you'll enjoy the large yard that is partially fenced and offers additional parking. The location is really exceptional with school bus pickup across the street, walking trails and rec center just a short walk away!
Location
Province AB
County Stettler No. 6, County Of
Zoning R1
Direction W
Rooms
Basement Full, Partially Finished
Interior
Interior Features Closet Organizers, Laminate Counters, Open Floorplan, Storage, Sump Pump(s)
Heating Forced Air, Natural Gas
Cooling None
Flooring Carpet, Linoleum
Appliance Dishwasher, Electric Stove, Microwave Hood Fan, Refrigerator, Washer/Dryer
Laundry Lower Level
Exterior
Garage Off Street, Parking Pad
Garage Description Off Street, Parking Pad
Fence Fenced
Community Features Park, Schools Nearby, Playground
Roof Type Asphalt Shingle
Porch Deck
Lot Frontage 46.0
Exposure W
Total Parking Spaces 2
Building
Lot Description Back Lane, Backs on to Park/Green Space, Corner Lot, Lawn, Landscaped, Meadow, Street Lighting
Foundation Poured Concrete
Architectural Style 4 Level Split, Side by Side
Level or Stories 4 Level Split
Structure Type Stucco,Wood Siding
Others
Restrictions None Known
Tax ID 56617044
Ownership Private
Read Less
Want to know what your home might be worth? Contact us for a FREE valuation!

Our team is ready to help you sell your home for the highest possible price ASAP


