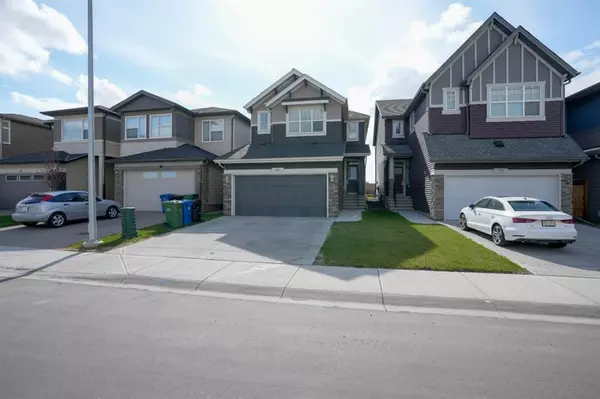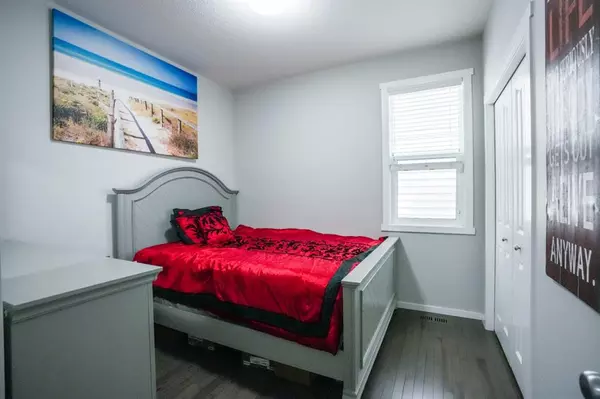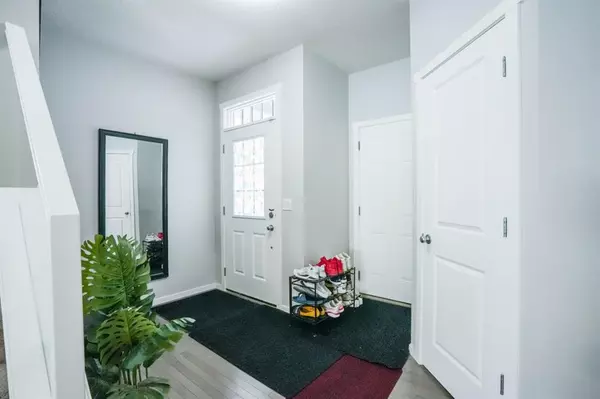$678,000
$699,900
3.1%For more information regarding the value of a property, please contact us for a free consultation.
168 Savanna LN NE Calgary, AB T3J 4E4
4 Beds
3 Baths
2,074 SqFt
Key Details
Sold Price $678,000
Property Type Single Family Home
Sub Type Detached
Listing Status Sold
Purchase Type For Sale
Square Footage 2,074 sqft
Price per Sqft $326
Subdivision Saddle Ridge
MLS® Listing ID A2020241
Sold Date 03/23/23
Style 2 Storey
Bedrooms 4
Full Baths 2
Half Baths 1
Originating Board Calgary
Year Built 2018
Annual Tax Amount $3,910
Tax Year 2022
Lot Size 3,199 Sqft
Acres 0.07
Property Description
2 story Front attach double garage house is waiting for you and your family. The quite and tranquil setting features with east facing house and west facing backyard with large deck for year-round enjoyment and entertaining. The spacious main floor layout features 1 full room, a formal dinning area and a functional gourmet kitchen. It includes a massive center island, top of the line appliances package, premium countertops, pantry. Designer lighting ceramic tiles/hardwood floors. The endless upgrade continuous as you climb up the gorgeous glass stair railing. The large master bedroom suite is amazing with a stunning 177.78 sq ft ensuite, luxurious shower enclosure, large jetted tub, beautiful sink and endless counter space. The upper floor also includes a large bonus room with lot of window and sunshine with 2 other good size bedrooms and a laundry room. The basement is unfinished. Walking distance to school, sikh temple, commercial plazas, health clinic etc.
Location
Province AB
County Calgary
Area Cal Zone Ne
Zoning R-1N
Direction E
Rooms
Basement Full, Unfinished
Interior
Interior Features See Remarks
Heating Forced Air
Cooling None
Flooring Carpet, Hardwood, Other, Tile
Fireplaces Number 1
Fireplaces Type Electric
Appliance Built-In Oven, Dishwasher, Electric Stove, Garage Control(s), Microwave, Range Hood, Refrigerator, See Remarks, Washer/Dryer
Laundry See Remarks, Upper Level
Exterior
Garage Double Garage Attached
Garage Spaces 2.0
Garage Description Double Garage Attached
Fence Fenced
Community Features Park, Schools Nearby, Playground
Roof Type Asphalt Shingle
Porch Deck, Patio
Lot Frontage 29.1
Exposure E
Total Parking Spaces 4
Building
Lot Description Back Yard, Other, Rectangular Lot
Foundation Poured Concrete, See Remarks
Architectural Style 2 Storey
Level or Stories Two
Structure Type Other,Vinyl Siding,Wood Frame
Others
Restrictions None Known
Tax ID 76699399
Ownership Private
Read Less
Want to know what your home might be worth? Contact us for a FREE valuation!

Our team is ready to help you sell your home for the highest possible price ASAP






