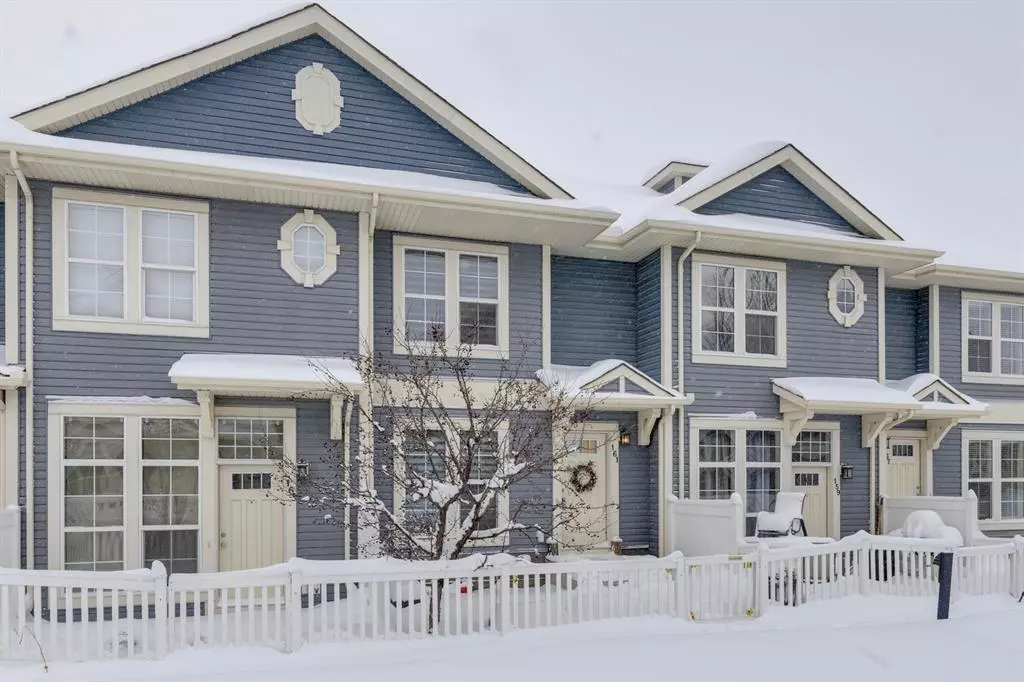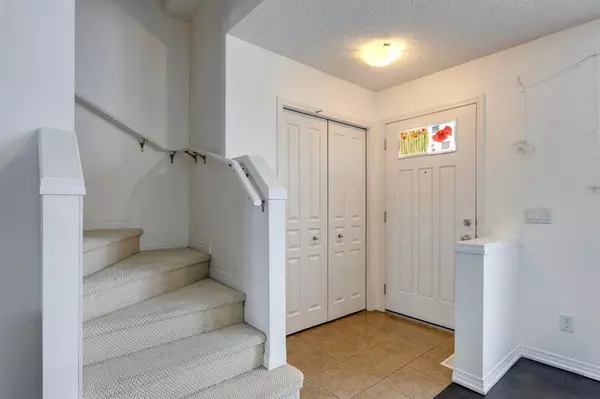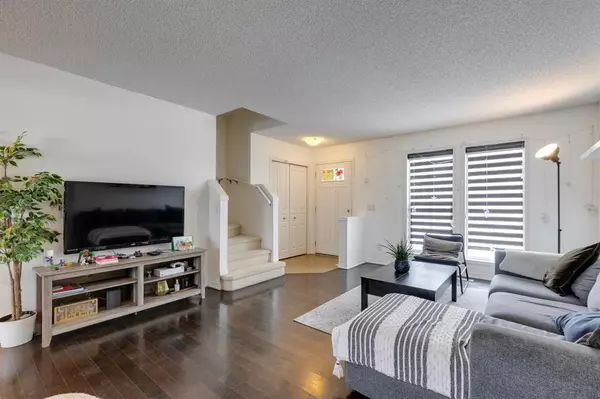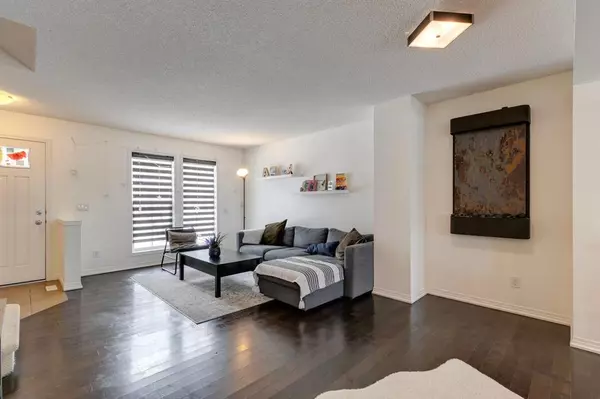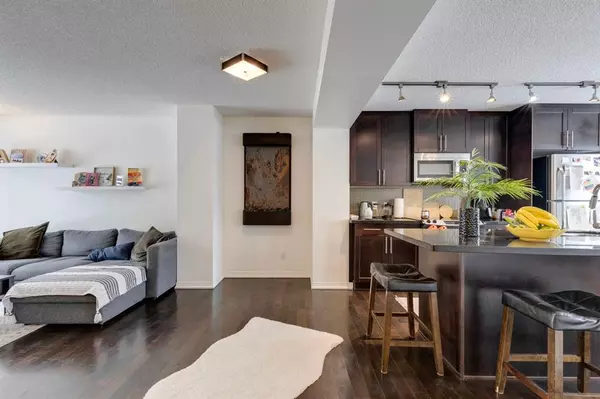$395,000
$389,900
1.3%For more information regarding the value of a property, please contact us for a free consultation.
161 Auburn Bay Common SE Calgary, AB T3M0M5
2 Beds
3 Baths
1,112 SqFt
Key Details
Sold Price $395,000
Property Type Townhouse
Sub Type Row/Townhouse
Listing Status Sold
Purchase Type For Sale
Square Footage 1,112 sqft
Price per Sqft $355
Subdivision Auburn Bay
MLS® Listing ID A2028028
Sold Date 03/23/23
Style 2 Storey
Bedrooms 2
Full Baths 2
Half Baths 1
Condo Fees $245
HOA Fees $39/ann
HOA Y/N 1
Originating Board Calgary
Year Built 2008
Annual Tax Amount $2,077
Tax Year 2022
Property Description
Back on the market, previous deal collapsed due to the Buyer's financing. Double primary bedroom set-up with a double garage makes this lake community townhome a great room-mate setup, or an excellent revenue property option? Open concept plan with a sit-up island (with corner seating), and flex area that can be used for a main floor office or as an eating area (as it is now), which allows for a much larger living area. Granite counter-tops. Total of 3 bathrooms including a main floor powder room, and 2 full 4 piece ensuite bathrooms upstairs. Both bedrooms up have walkin closets. Laundry is also conveniently located upstairs. Expensive custom window coverings on every window (Hunter Douglas Silouette). You enter the home through either the lower level where the double attached garage into a large utility storage area, or through the main floor front south facing fenced courtyard (perfect for the pet dog). The low maintenance front courtyard has a natural gas hook-up. This property has permitted LAKE ACCESS, so you can hit the beach on those warm summer days. Excellent schools are located within the community, and all amenities are available close to the new South Calgary Hospital Campus. Condo fees are only $245 per month, and the annual lake fee is $474.85
Location
Province AB
County Calgary
Area Cal Zone Se
Zoning M-X1
Direction S
Rooms
Basement Separate/Exterior Entry, See Remarks
Interior
Interior Features Closet Organizers, Granite Counters, High Ceilings, Kitchen Island, No Smoking Home, Open Floorplan, Storage, Vinyl Windows, Walk-In Closet(s)
Heating High Efficiency, Forced Air, Natural Gas
Cooling None
Flooring Carpet, Ceramic Tile, Hardwood
Appliance Dishwasher, Electric Stove, Garage Control(s), Microwave Hood Fan, Refrigerator, Washer/Dryer Stacked, Window Coverings
Laundry Electric Dryer Hookup, In Unit, Upper Level, Washer Hookup
Exterior
Garage Double Garage Attached, Garage Door Opener
Garage Spaces 2.0
Garage Description Double Garage Attached, Garage Door Opener
Fence Fenced
Community Features Clubhouse, Fishing, Lake, Park, Schools Nearby, Playground, Street Lights, Tennis Court(s), Shopping Nearby
Amenities Available Beach Access, Parking, Snow Removal, Visitor Parking
Roof Type Asphalt Shingle
Porch None
Exposure S
Total Parking Spaces 2
Building
Lot Description Few Trees, Front Yard, Landscaped
Foundation Poured Concrete
Architectural Style 2 Storey
Level or Stories Two
Structure Type Composite Siding,Wood Frame
Others
HOA Fee Include Common Area Maintenance,Insurance,Maintenance Grounds,Parking,Professional Management,Reserve Fund Contributions,Snow Removal,Trash
Restrictions None Known
Ownership Private
Pets Description Yes
Read Less
Want to know what your home might be worth? Contact us for a FREE valuation!

Our team is ready to help you sell your home for the highest possible price ASAP


