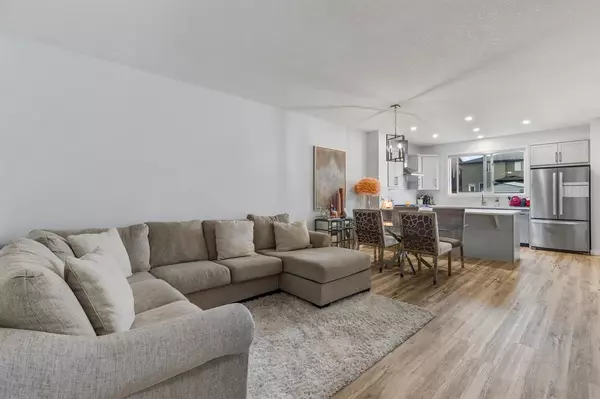$580,000
$600,000
3.3%For more information regarding the value of a property, please contact us for a free consultation.
259 Cornerstone CRES NE Calgary, AB T3N 1R4
4 Beds
3 Baths
1,785 SqFt
Key Details
Sold Price $580,000
Property Type Single Family Home
Sub Type Detached
Listing Status Sold
Purchase Type For Sale
Square Footage 1,785 sqft
Price per Sqft $324
Subdivision Cornerstone
MLS® Listing ID A2025054
Sold Date 03/22/23
Style 2 Storey
Bedrooms 4
Full Baths 3
HOA Fees $4/ann
HOA Y/N 1
Originating Board Calgary
Year Built 2019
Annual Tax Amount $3,081
Tax Year 2022
Lot Size 2,820 Sqft
Acres 0.06
Property Description
Beautiful and Well Maintained home is a sought after community of Cornerstone. House is Built by Award Winning Builder 'Jayman'. Very Close to the Bus stops and walking distance to the upcoming Commercial Plaza. This house offers a lot of Upgrades including Stainless Steel Appliances, Granite Countertops, 1 Bedroom and a Full Bathroom on Main Floor, Side Entrance to the Basement and Much more. Vinyl Flooring throughout the Main Floor, open floor plan. Upstairs you will find a Large Bonus room, a Master bedroom with 3 piece Ensuite and walk in closet. Two other good sized bedrooms and Laundry concludes the Upper floor. Basement is unspoiled.
Location
Province AB
County Calgary
Area Cal Zone Ne
Zoning R-G
Direction S
Rooms
Basement Full, Unfinished
Interior
Interior Features Granite Counters, Kitchen Island, No Animal Home, No Smoking Home, Pantry, Separate Entrance, Vinyl Windows
Heating Forced Air
Cooling None
Flooring Carpet, Vinyl
Appliance Dishwasher, Dryer, Gas Range, Microwave, Range Hood, Refrigerator, Washer
Laundry Upper Level
Exterior
Garage Off Street, Parking Pad
Garage Description Off Street, Parking Pad
Fence Fenced
Community Features Park, Playground, Sidewalks, Street Lights, Shopping Nearby
Amenities Available None
Roof Type Asphalt Shingle
Porch None
Lot Frontage 25.26
Total Parking Spaces 2
Building
Lot Description Back Lane, Back Yard, Level, Rectangular Lot, Zero Lot Line
Foundation Poured Concrete
Architectural Style 2 Storey
Level or Stories Two
Structure Type Concrete,Vinyl Siding,Wood Frame
Others
Restrictions None Known
Tax ID 76371604
Ownership Private
Read Less
Want to know what your home might be worth? Contact us for a FREE valuation!

Our team is ready to help you sell your home for the highest possible price ASAP






