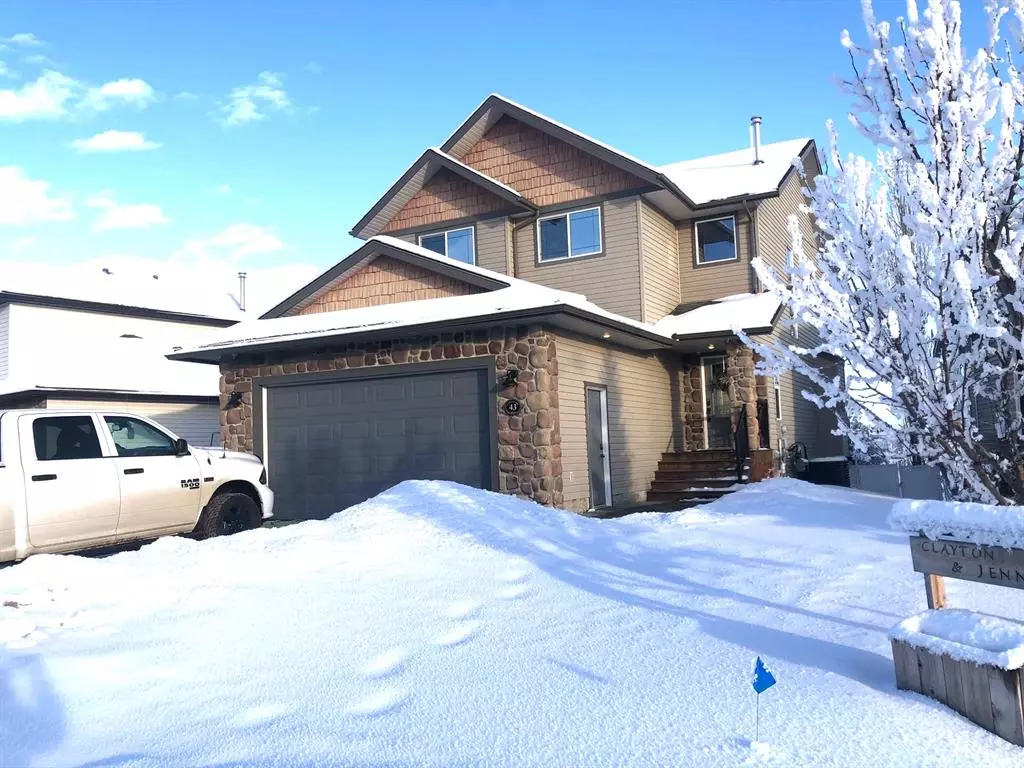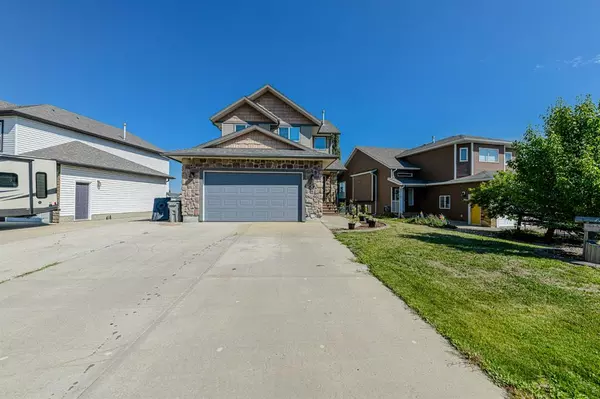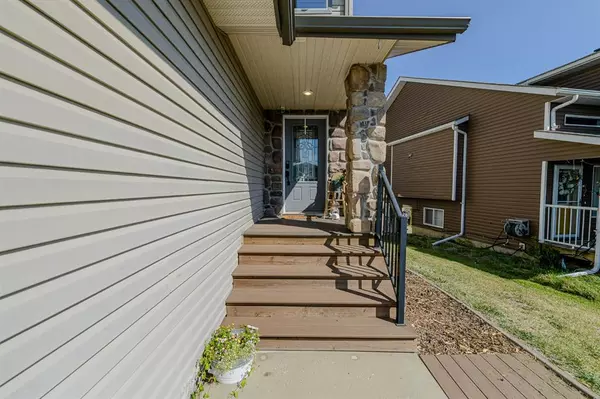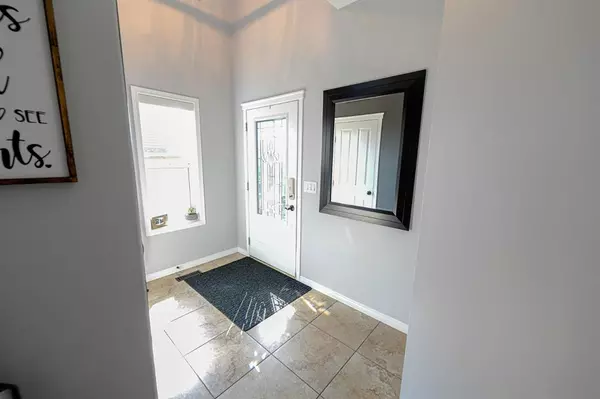$560,000
$584,900
4.3%For more information regarding the value of a property, please contact us for a free consultation.
43 Pinnacle Lake DR Grande Prairie, AB T8W 0A9
4 Beds
4 Baths
1,834 SqFt
Key Details
Sold Price $560,000
Property Type Single Family Home
Sub Type Detached
Listing Status Sold
Purchase Type For Sale
Square Footage 1,834 sqft
Price per Sqft $305
Subdivision Pinnacle Ridge
MLS® Listing ID A2020393
Sold Date 03/22/23
Style 2 Storey
Bedrooms 4
Full Baths 3
Half Baths 1
Originating Board Grande Prairie
Year Built 2005
Annual Tax Amount $5,522
Tax Year 2022
Lot Size 6,113 Sqft
Acres 0.14
Property Description
Great family home to grow your roots into the community. This incredible home has been updated tastefully and shows like new, but not only does it show immaculate, it has incredible views looking out back onto the pinnacle pond and green space. The home welcomes you with an open concept setting, featuring hardwood flooring, new lights, new paint, large windows allowing in tons of natural lighting plus amazing views out back, not just from inside but access to massive deck to enjoy those warm days outside. Kitchen has granite countertops, island with sink, walk-in pantry, and plenty of cabinetry. Dining room is spacious while nearby living room also offers a great seating area with feature rock fireplace to enjoy. Upstairs you'll find a large primary bedroom that overlooks the pond and has a 4 piece ensuite plus walk-in closet. Nearby is flex space overlooking the stairs that can be used as an office, or kids play area. Additionally this levels has two good sized bedrooms, laundry room and full bathroom. Basement is a walk-out that makes the area very warm and inviting. Basement offer large family room with wet bar, making it perfect for hosting or enjoying family movie nights. From the family room you have lower patio access to the backyard which is fully landscaped and has gated access to trails directly behind. Additionally in basement you'll also find a good sized bedroom, full bathroom and utility room to complete this floor. Garage is oversized double car that is heated with built in shelving, being very functional for vehicles + storage. Home offers RV parking as well to compliment this fully developed, move in ready home.
Location
Province AB
County Grande Prairie
Zoning Low Denity Residential
Direction W
Rooms
Basement Finished, Walk-Out
Interior
Interior Features Bar, Closet Organizers, Granite Counters, High Ceilings, Kitchen Island, No Smoking Home, Open Floorplan, Pantry, Storage, Sump Pump(s), Walk-In Closet(s)
Heating High Efficiency, Fireplace(s), Forced Air, Natural Gas
Cooling Central Air
Flooring Carpet, Hardwood, Tile
Fireplaces Number 1
Fireplaces Type Gas
Appliance Central Air Conditioner, Dishwasher, Microwave, Refrigerator, Stove(s), Washer/Dryer, Window Coverings
Laundry Laundry Room, Upper Level
Exterior
Garage Concrete Driveway, Double Garage Detached, RV Access/Parking
Garage Spaces 2.0
Garage Description Concrete Driveway, Double Garage Detached, RV Access/Parking
Fence Fenced
Community Features Lake, Park, Schools Nearby, Playground, Sidewalks, Street Lights, Shopping Nearby
Roof Type Asphalt Shingle
Porch Deck
Lot Frontage 121.4
Total Parking Spaces 5
Building
Lot Description Back Yard, Backs on to Park/Green Space, City Lot, Lake, Front Yard, Lawn, Gentle Sloping, No Neighbours Behind, Landscaped, Street Lighting, Yard Drainage
Foundation Poured Concrete
Architectural Style 2 Storey
Level or Stories Two
Structure Type Concrete,Mixed,Vinyl Siding,Wood Frame
Others
Restrictions None Known
Tax ID 75894669
Ownership Private
Read Less
Want to know what your home might be worth? Contact us for a FREE valuation!

Our team is ready to help you sell your home for the highest possible price ASAP






