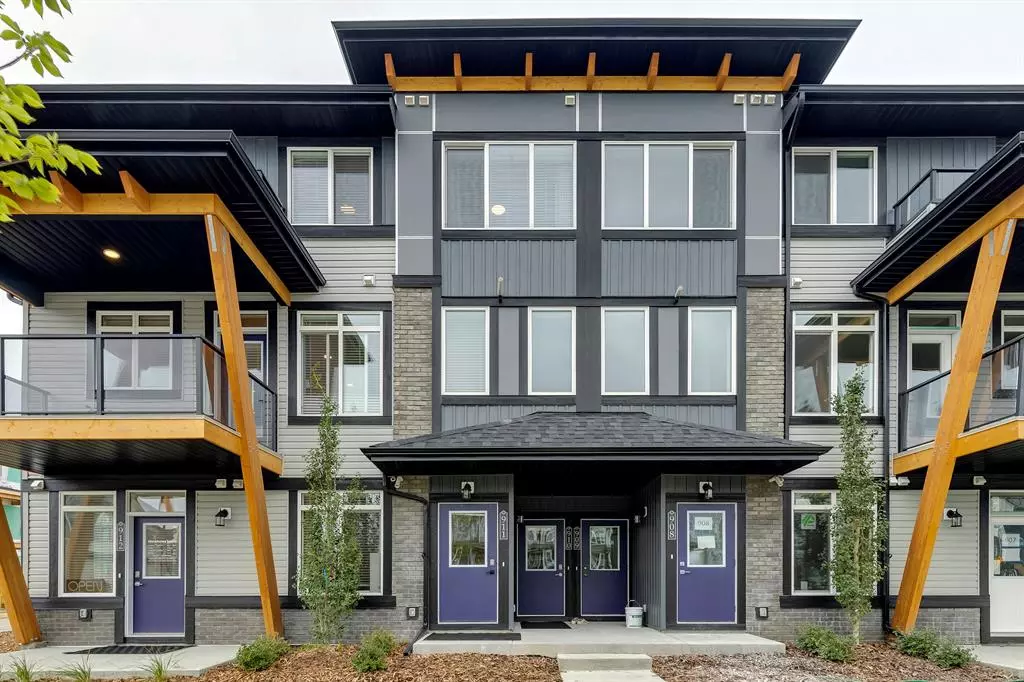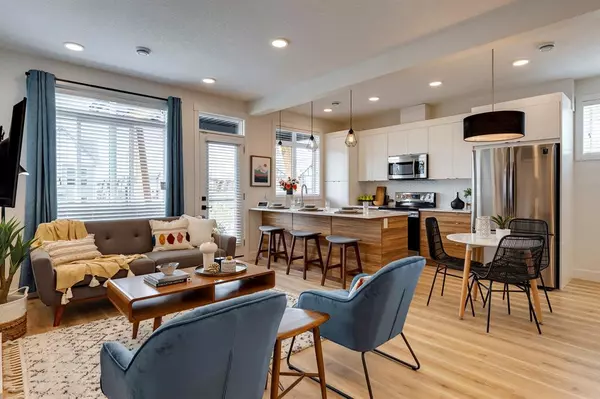$425,015
$429,900
1.1%For more information regarding the value of a property, please contact us for a free consultation.
10060 46 ST NE #911 Calgary, AB T3J 2H8
3 Beds
3 Baths
1,255 SqFt
Key Details
Sold Price $425,015
Property Type Townhouse
Sub Type Row/Townhouse
Listing Status Sold
Purchase Type For Sale
Square Footage 1,255 sqft
Price per Sqft $338
Subdivision Saddle Ridge
MLS® Listing ID A2029101
Sold Date 03/21/23
Style 3 Storey
Bedrooms 3
Full Baths 2
Half Baths 1
Condo Fees $182
Originating Board Calgary
Year Built 2021
Tax Year 2022
Property Description
OPEN HOUSE: SATURDAY MAR 4 12 - 4PM; FULLY FURNISHED END UNIT SHOWHOME SUITE WITH QUICK 60 - 90 POSSESSION!!!! NEW PROMOTION: Builder will pay first 24 months condo fees! Casual Sophistication comes to the up & coming district of Savanna! Welcome Home to your BRAND NEW ‘New Nordic’ 3 Bedroom, 2.5 Bathroom 'FEN MODEL' Townhome featuring an OPEN-CONCEPT design that is perfect for entertaining and your growing family. As you enter the main level, you will be immediately impressed by the CHEF'S STYLE KITCHEN complete with SS appliances including separate island with breakfast bar, 9ft ceilings and an outdoor patio that is the ideal space to enjoy warm summer evenings on. The upper level features a LARGE MASTER BEDROOM complete with 3pc ENSUITE, WALK-IN CLOSET and 2ND PRIVATE BALCONY; two more spacious bedrooms, another 4pc bathroom and upper floor laundry. Your townhome would not be complete without its own SINGLE CAR-ATTACHED GARAGE! No more cold winter car mornings for you! Savanna is conveniently located only minutes away from major shopping, restaurants, Sadderidge LRT Station, and is close to the Calgary International Airport. Whether you are looking for your First Forever Home, Downsizing, or that perfect next addition to your investment portfolio (HELLO AIRBNB), AFFORDABLE LUXURY does not happen often. THIS COMPLEX IS 95% SOLD OUT! Do not miss out on this opportunity. Call your favorite realtor today to book your private showing.
Location
Province AB
County Calgary
Area Cal Zone Ne
Zoning TBV
Direction W
Rooms
Basement None
Interior
Interior Features Open Floorplan
Heating Forced Air, Natural Gas
Cooling None
Flooring Carpet, Ceramic Tile, Linoleum
Fireplaces Number 1
Fireplaces Type Electric, Living Room
Appliance Dishwasher, Dryer, Electric Stove, Microwave, Refrigerator, Washer
Laundry Upper Level
Exterior
Garage Single Garage Attached
Garage Spaces 1.0
Garage Description Single Garage Attached
Fence None
Community Features Park, Schools Nearby, Playground, Sidewalks, Street Lights, Shopping Nearby
Amenities Available None
Roof Type Asphalt Shingle
Porch None
Exposure W
Total Parking Spaces 1
Building
Lot Description Street Lighting
Foundation Poured Concrete
Architectural Style 3 Storey
Level or Stories Three Or More
Structure Type Vinyl Siding,Wood Frame
New Construction 1
Others
HOA Fee Include Common Area Maintenance,Insurance,Professional Management,Reserve Fund Contributions,Snow Removal
Restrictions None Known
Ownership Private
Pets Description Yes
Read Less
Want to know what your home might be worth? Contact us for a FREE valuation!

Our team is ready to help you sell your home for the highest possible price ASAP






