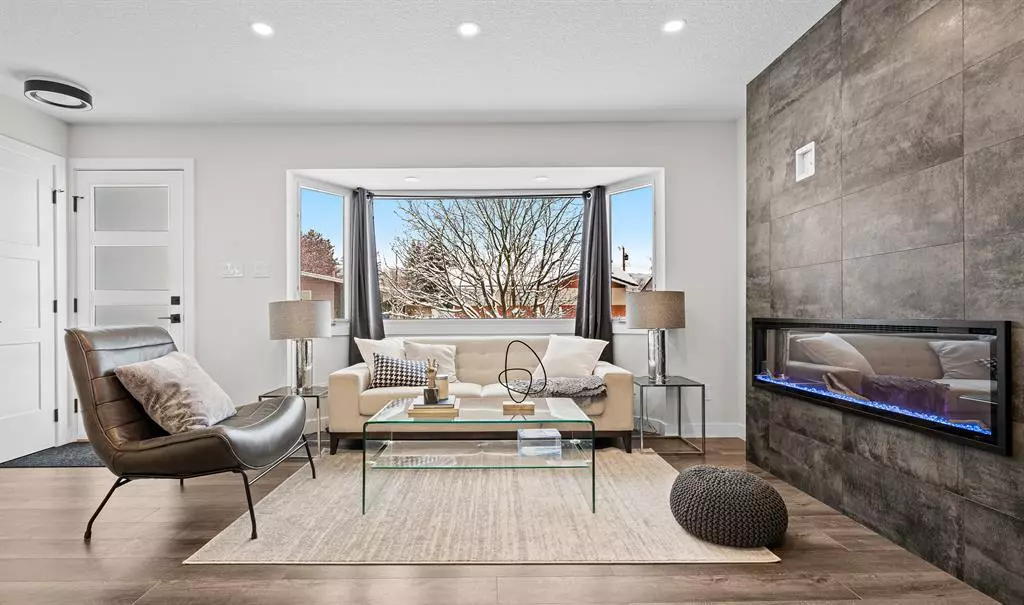$630,000
$630,000
For more information regarding the value of a property, please contact us for a free consultation.
9840 Auburn RD SE Calgary, AB T2J 1E1
3 Beds
3 Baths
1,015 SqFt
Key Details
Sold Price $630,000
Property Type Single Family Home
Sub Type Detached
Listing Status Sold
Purchase Type For Sale
Square Footage 1,015 sqft
Price per Sqft $620
Subdivision Acadia
MLS® Listing ID A2026803
Sold Date 03/19/23
Style Bungalow
Bedrooms 3
Full Baths 3
Originating Board Calgary
Year Built 1964
Annual Tax Amount $4,107
Tax Year 2022
Lot Size 4,994 Sqft
Acres 0.11
Property Description
Your search is over! This BEAUTIFUL and fully RENOVATED bungalow is located in the heart of Acadia - close to parks, shopping, schools and more! This home was taken down to the studs and the plumbing and electric wiring has been redone to current code. Completely modernized with an open floor plan, waterproof vinyl plank flooring, new carpet, Lennox High Efficiency Furnace, 50 gallon hot water tank, 50 year shingle roof, Gentek Vinyl E4 windows, roughed in VacuFlow and much more! As you enter, you will be pleasantly surprised with the amount of natural light that fills this home by way of the large bay window in the living room and the warmth and coziness from the electric fireplace. STUNNING & ENTERTAINING size kitchen features a large center island, quartz countertops, new soft close cabinetry, stainless steel appliances and tons of storage! Down the hallway, you will find the AMAZING primary bedroom complete with a walk-in closet and private 4 piece ensuite bath with dual vanities, in-floor heating and seamless glass shower with rain head. Large 2nd bedroom and 2nd bath finish off the main level. FULLY FINISHED basement features a MASSIVE Rec/Games room - perfect for the kids or entertaining guests. Perfect nook for a home based office plus 3rd bedroom, laundry room, storage area & 3rd bedroom complete the basement. Great fenced backyard with deck and firepit is ready for your summer BBQ’s! Oversized 26X24 garage has been insulated and drywalled with a newer overhead door that has also been insulated. No need to worry about your vehicle starting on those chilly mornings! The HUGE RV pad is just one of the additional features this property offers! Call today to see this FANTASTIC PROPERTY!
Location
Province AB
County Calgary
Area Cal Zone S
Zoning R-C1
Direction SW
Rooms
Basement Finished, Full
Interior
Interior Features Kitchen Island, Open Floorplan, Stone Counters, Vinyl Windows
Heating In Floor, Fireplace(s), Forced Air, Natural Gas
Cooling None
Flooring Carpet, Laminate
Fireplaces Number 1
Fireplaces Type Electric, Living Room
Appliance Dishwasher, Electric Stove, Garage Control(s), Microwave, Range Hood, Refrigerator, Washer/Dryer
Laundry In Basement
Exterior
Garage Double Garage Detached, Parking Pad
Garage Spaces 2.0
Garage Description Double Garage Detached, Parking Pad
Fence Fenced
Community Features Park, Playground, Sidewalks, Street Lights, Shopping Nearby
Roof Type Asphalt Shingle
Porch Deck
Lot Frontage 50.0
Total Parking Spaces 4
Building
Lot Description Back Lane, Back Yard, Front Yard, Landscaped, Level, Rectangular Lot
Foundation Poured Concrete
Architectural Style Bungalow
Level or Stories One
Structure Type Stucco,Wood Frame
Others
Restrictions None Known
Tax ID 76496621
Ownership Private
Read Less
Want to know what your home might be worth? Contact us for a FREE valuation!

Our team is ready to help you sell your home for the highest possible price ASAP






