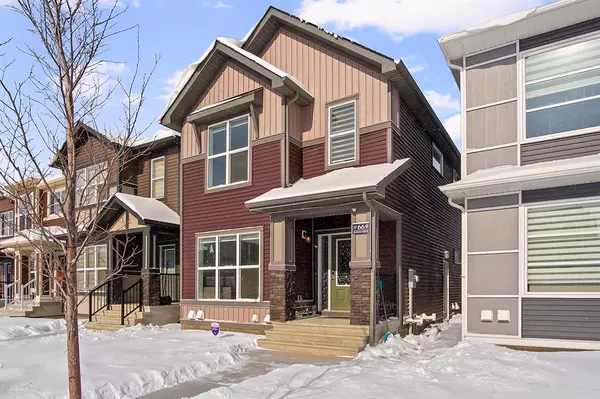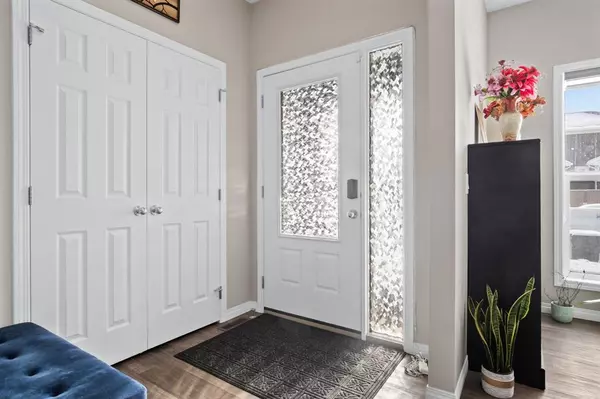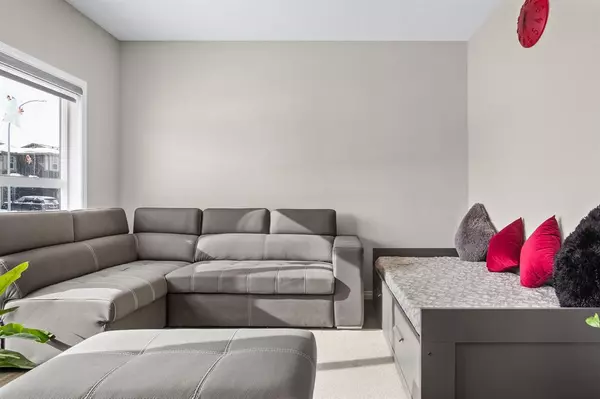$640,000
$659,900
3.0%For more information regarding the value of a property, please contact us for a free consultation.
66 Savanna DR NE Calgary, AB T3J 2H4
5 Beds
4 Baths
1,817 SqFt
Key Details
Sold Price $640,000
Property Type Single Family Home
Sub Type Detached
Listing Status Sold
Purchase Type For Sale
Square Footage 1,817 sqft
Price per Sqft $352
Subdivision Saddle Ridge
MLS® Listing ID A2028487
Sold Date 03/19/23
Style 2 Storey
Bedrooms 5
Full Baths 3
Half Baths 1
Originating Board Calgary
Year Built 2021
Annual Tax Amount $3,442
Tax Year 2022
Lot Size 2,486 Sqft
Acres 0.06
Property Description
1817Sqft | Open Floor Plan | 5-Bedrooms | 3.5-Bathrooms | Upper Level Family Room | Upper Level Laundry | Separate Entrance Basement Suite(Illegal) | Basement Laundry | Rear Detached Garage | Deck. Welcome to this spacious 2021-built family home with 3 bedrooms on the upper level and 2 bedrooms in the basement suite(illegal). Open the front door to a foyer with closet storage. The front living room is a great flex room for a home office, kid's play room or even for overnight guests. The main level open floor kitchen, dining and living rooms make this the perfect home for entertaining guests. The kitchen is finished with granite countertops, stainless steel appliances including a gas stove, a corner pantry and a centre island with barstool seating! The dining room off the kitchen is an easy transition for family meals. The living room is full of natural light spilling in through the large windows. At the rear of the main level is a mud room with closet storage and access to the deck, yard and detached garage. The main level is complete with a 2pc bathroom. Upstairs holds 3 bedrooms, 2 full bathrooms, a family room and hall laundry. The primary bedroom, largest on this level has a deep walk-in closet and a private 4pc ensuite bathroom. The ensuite has a tub/shower combo with an extended single vanity with plenty of storage! Bedrooms 2 & 3 on the upper level share the main 4pc bathroom. The upper family room is an added bonus for family seating in the evenings. The laundry room near the bedrooms is an added convenience. Downstairs is a basement suite(illegal) with a separate private entrance. The basement holds 2 bedrooms, a 4pc bathroom , a spacious rec room and a kitchen. The kitchen is finished with cabinets above & below, stainless steel appliances and ample counter space. The open rec room allows for a living and dining transition. The basement level has its very own laundry in the utility room. Outside in the backyard is a deck and lawn to enjoy all summer long! The rear detached garage with alley access allows for 2 vehicles to be parked at all times plus street parking is readily available! Hurry and book a showing at this incredible home today!
Location
Province AB
County Calgary
Area Cal Zone Ne
Zoning R-G
Direction S
Rooms
Basement Full, Suite
Interior
Interior Features Granite Counters, High Ceilings, Kitchen Island, Open Floorplan, Pantry, Recessed Lighting, Separate Entrance, Walk-In Closet(s)
Heating Forced Air, Natural Gas
Cooling None
Flooring Laminate, Tile
Appliance Dishwasher, Dryer, Gas Stove, Range Hood, Refrigerator, Washer, Window Coverings
Laundry In Basement
Exterior
Garage Alley Access, Double Garage Detached, On Street
Garage Spaces 2.0
Garage Description Alley Access, Double Garage Detached, On Street
Fence None
Community Features Park, Playground, Sidewalks, Street Lights, Shopping Nearby
Roof Type Asphalt Shingle
Porch Deck
Lot Frontage 25.23
Total Parking Spaces 4
Building
Lot Description Back Lane, Back Yard, Street Lighting, Rectangular Lot
Foundation Poured Concrete
Architectural Style 2 Storey
Level or Stories Two
Structure Type Stone,Vinyl Siding
Others
Restrictions None Known
Tax ID 76505785
Ownership Private
Read Less
Want to know what your home might be worth? Contact us for a FREE valuation!

Our team is ready to help you sell your home for the highest possible price ASAP






