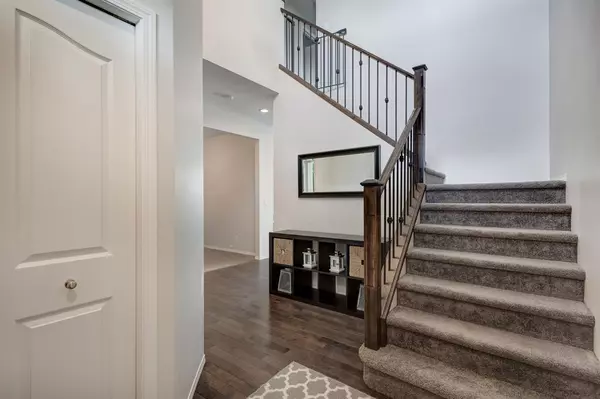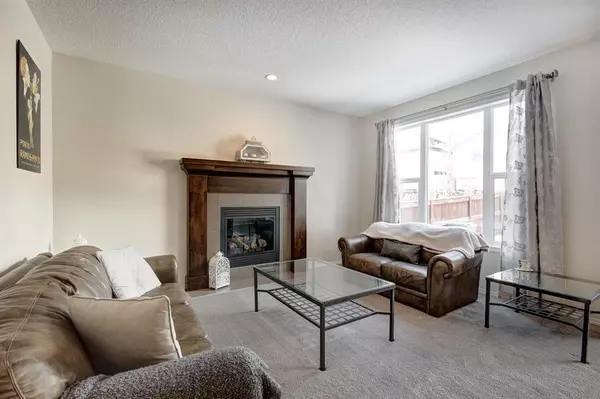$650,000
$659,900
1.5%For more information regarding the value of a property, please contact us for a free consultation.
74 Auburn Glen Common SE Calgary, AB T3M 0N2
3 Beds
3 Baths
2,105 SqFt
Key Details
Sold Price $650,000
Property Type Single Family Home
Sub Type Detached
Listing Status Sold
Purchase Type For Sale
Square Footage 2,105 sqft
Price per Sqft $308
Subdivision Auburn Bay
MLS® Listing ID A2018852
Sold Date 03/18/23
Style 2 Storey
Bedrooms 3
Full Baths 2
Half Baths 1
HOA Fees $39/ann
HOA Y/N 1
Originating Board Calgary
Year Built 2011
Annual Tax Amount $3,807
Tax Year 2022
Lot Size 3,735 Sqft
Acres 0.09
Property Description
Stunning family home in sought after Auburn Bay - one of Calgary's premier lake communities. Auburn bay offers beach club access & easy access to Stoney Trail & Deerfoot Trail. This home is beautifully located on a quiet street, within walking distance to 3 schools & many playgrounds. The community offers a plethora of amenties in Auburn Bay, Neighboring Mahogany & Seton including the South Campus Hospital. You'll enter into a spacious foyer and notice the hardwood flooring & gorgeous staircase w/iron railings w/maple capping. There is a versatile main floor flex room - perfect for home office! The family sized kitchen offers classic maple cabinetry w/crown moldings, SS appliances, a large island, granite counter tops, loads of storage & a corner pantry. The dining nook can easily accomoodate all your guests & overlooks your sunny west facing backyard (garden doors provide access to the yard). The adjacent family room boasts an extra tall gas fireplace w/wood surround & mantle. There are ceiling speakers in this room as well as the master bedroom. The 2nd level features 3 really spacious bedrooms; the primary bedroom easily accommodates a king sized bedroom suite & has a large walk in closet as well as a luxurious ensuite w/a deep soaker tub, separate shower, make up vanity station, tile floors & granite counter tops. The main 4 piece bath also has tile floors & granite countertops! The huge bonus room offers loads of windows allowing for lots of natural daylight & a beautiful built in entertainment unit. The backyard is a great size & features a stone patio for private lounging and is fully fenced. The double attached garage is drywalled and insulated. This is a must see home - perfect for families & a great plan for entertaining !
Location
Province AB
County Calgary
Area Cal Zone Se
Zoning R-1N
Direction E
Rooms
Basement Full, Unfinished
Interior
Interior Features High Ceilings, Pantry, See Remarks
Heating Forced Air, Natural Gas
Cooling None
Flooring Carpet, Ceramic Tile, Hardwood
Fireplaces Number 1
Fireplaces Type Gas, Living Room
Appliance Dishwasher, Electric Stove, Garage Control(s), Microwave, Refrigerator, Washer/Dryer, Window Coverings
Laundry Laundry Room, Main Level
Exterior
Garage Double Garage Attached
Garage Spaces 2.0
Garage Description Double Garage Attached
Fence Fenced
Community Features Lake, Park, Schools Nearby, Playground, Shopping Nearby
Amenities Available Beach Access, Clubhouse
Roof Type Asphalt Shingle
Porch See Remarks
Lot Frontage 34.02
Total Parking Spaces 4
Building
Lot Description Rectangular Lot
Foundation Poured Concrete
Architectural Style 2 Storey
Level or Stories Two
Structure Type Vinyl Siding
Others
Restrictions Utility Right Of Way
Tax ID 76507304
Ownership Private
Read Less
Want to know what your home might be worth? Contact us for a FREE valuation!

Our team is ready to help you sell your home for the highest possible price ASAP






