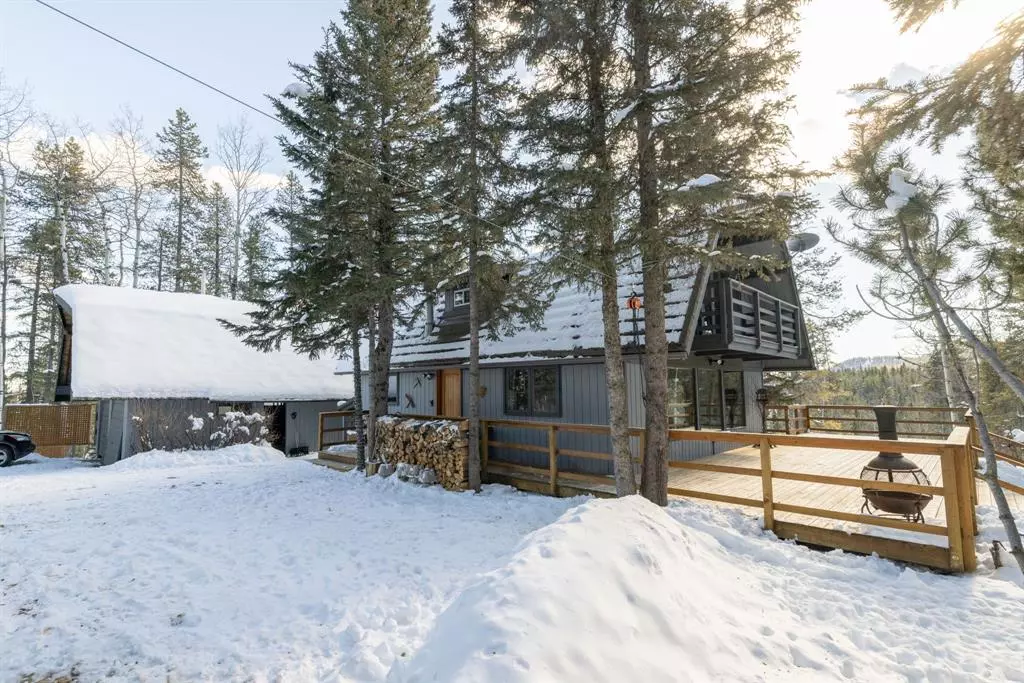$1,029,000
$929,000
10.8%For more information regarding the value of a property, please contact us for a free consultation.
231188 Forestry WAY Bragg Creek, AB T0L 0K0
4 Beds
3 Baths
1,533 SqFt
Key Details
Sold Price $1,029,000
Property Type Single Family Home
Sub Type Detached
Listing Status Sold
Purchase Type For Sale
Square Footage 1,533 sqft
Price per Sqft $671
Subdivision West Bragg Creek
MLS® Listing ID A2028072
Sold Date 03/17/23
Style 2 Storey,Acreage with Residence
Bedrooms 4
Full Baths 2
Half Baths 1
Originating Board Calgary
Year Built 1968
Annual Tax Amount $3,057
Tax Year 2022
Lot Size 4.000 Acres
Acres 4.0
Lot Dimensions 108.06 x 150.07 meters
Property Description
Your invited to our open houses March 4th from 11 am to 2 pm or Sunday March 5th from 12 to 3 pm. This Cozy home on 4 acres near Bragg Creek is a Must See. The property is set in the trees to enjoy all that nature has to offer, yet a good open yard space on the south and west side. Deck wraps around 3 sides to enjoy the yard with a hot tub set into the deck on the south side. Step into the front entrance and enjoy the warmth radiating from the air tight wood stove in the large living room space. Take note of all the Windows and large patio doors that make you feel like your living in the great outdoors. The new Vinyl Plank Flooring all throughout the main floor shows the rustic charm of this home. The 2010 kitchen with maple cabinets, granite counters and Stainless Steel appliances including gas stove, and new backsplash are a must see. Don't forget to open the lower corner cabinet doors to see some creative engineering. The dining room is a good size and overlooks the deck to the south side of the property and the built in Hot tub. On the upper level you will find three bedrooms including the Primary bedroom with a new walk in closet that features all new built ins. The upper washroom was also fully renovated and has infloor heat. The basement has a great family room space with a new gas fireplace featuring Cerastone accents to the ceiling. Another bedroom, storage and cold storage room, and new washroom with tile and glass shower. The yard is your own paradise with 4 acres to enjoy. RV parking just off the lane, Mountain views on the west side, plenty of parking, Older double garage with lots of potential. Quiet location a Must See. Call to book a personal viewing today
Location
Province AB
County Rocky View County
Zoning R-RUR
Direction N
Rooms
Basement Finished, Full
Interior
Interior Features Beamed Ceilings, Open Floorplan, Storage, Walk-In Closet(s)
Heating Forced Air, Natural Gas, Wood Stove
Cooling None
Flooring Carpet, Laminate, Tile
Fireplaces Number 2
Fireplaces Type Family Room, Gas, Living Room, Wood Burning Stove
Appliance Dishwasher, Gas Stove, Microwave Hood Fan, Refrigerator, Washer/Dryer, Window Coverings
Laundry In Basement
Exterior
Garage Double Garage Detached
Garage Spaces 2.0
Garage Description Double Garage Detached
Fence Partial
Community Features Other
Roof Type Metal
Porch Deck, Patio
Building
Lot Description Many Trees, Private, Wooded
Building Description Wood Frame,Wood Siding, Horse shelter and two storage sheds
Foundation Poured Concrete
Architectural Style 2 Storey, Acreage with Residence
Level or Stories Two
Structure Type Wood Frame,Wood Siding
Others
Restrictions Utility Right Of Way
Tax ID 76913961
Ownership Private
Read Less
Want to know what your home might be worth? Contact us for a FREE valuation!

Our team is ready to help you sell your home for the highest possible price ASAP






