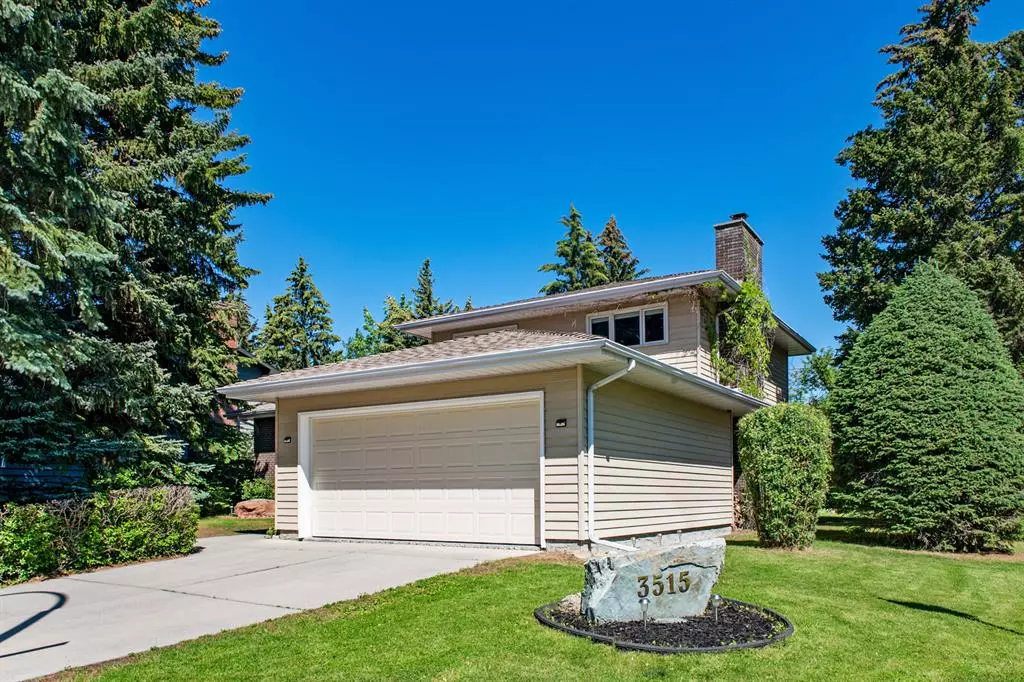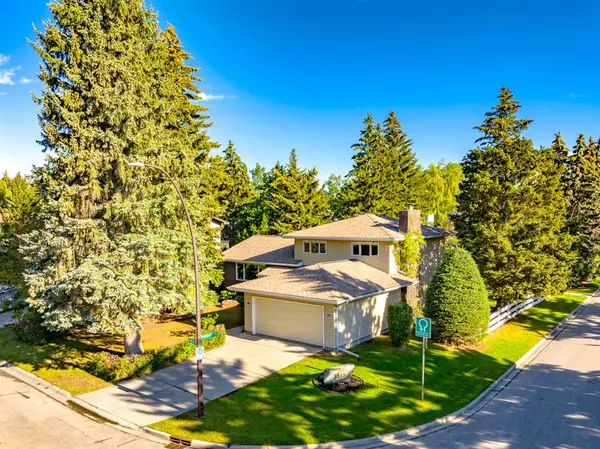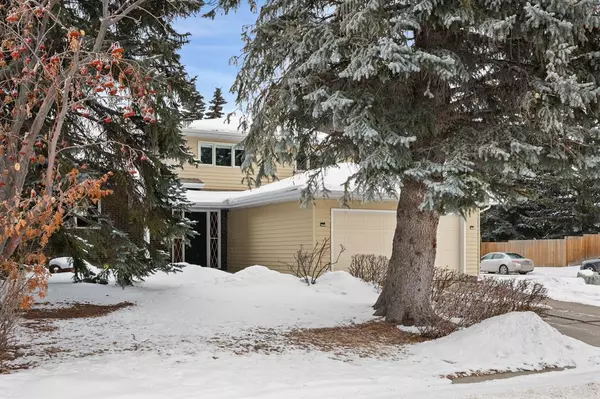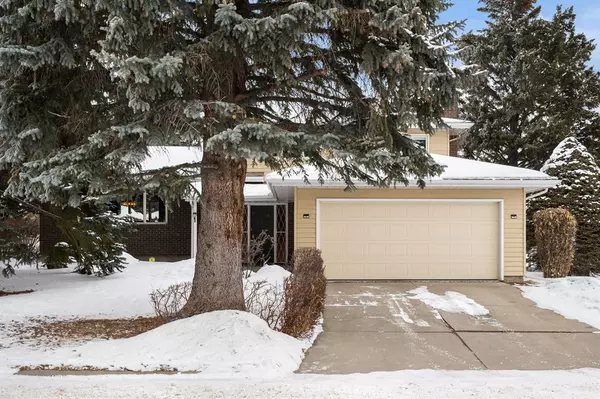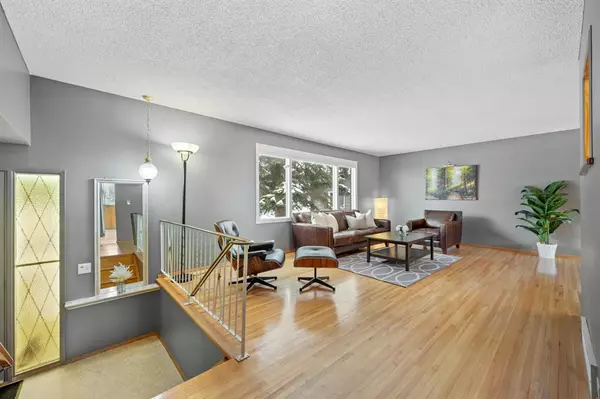$1,050,000
$1,099,999
4.5%For more information regarding the value of a property, please contact us for a free consultation.
3515 Varal RD NW Calgary, AB T3A 0A4
5 Beds
4 Baths
1,939 SqFt
Key Details
Sold Price $1,050,000
Property Type Single Family Home
Sub Type Detached
Listing Status Sold
Purchase Type For Sale
Square Footage 1,939 sqft
Price per Sqft $541
Subdivision Varsity
MLS® Listing ID A2030083
Sold Date 03/17/23
Style 4 Level Split
Bedrooms 5
Full Baths 3
Half Baths 1
Originating Board Calgary
Year Built 1969
Annual Tax Amount $5,205
Tax Year 2022
Lot Size 8,277 Sqft
Acres 0.19
Property Description
On a quiet street in the heart of Varsity Village, this well-maintained and move-in ready home is just steps to the beautiful community park and is located on a large (8277SQFT) corner lot backing on to walking paths. With a total of 5 bedrooms, 4 baths, an attached front drive double garage and a welcoming and private front entry, this beautiful home has all the spaces you need. Whether you are looking to entertain or have cozy nights by the fire, this home showcases the best of all worlds with a mix of original charm and modern updates. The main level includes a large entryway, a bright and open living room and dining area as well as the charming kitchen with stainless steel appliances, including gas range. Upper most level features 3 large bedrooms and a full bathroom including the primary bedroom with ensuite. Main level has an amazing family room with stone-front wood burning fireplace and a bright flex room ideal for office or as a 4th bedroom, plus a powder room and large mudroom area. The lower level has been thoughtfully and professionally updated to include a rec room with gas fireplace, bedroom, spa-style ensuite bathroom with a steam shower, engineered hardwood flooring with upgraded foam cork subfloor, extra soundproofing insulation in walls and ceilings, HUGE storage spaces, new windows, and a laundry room, with gas dryer and sink. Features to note include the original hardwood throughout the upper levels, the beautifully maintained original upper-level bathrooms, upgraded electrical panel, newer windows and window coverings, fully insulated and finished double garage, and the 8-zone irrigation system in the fully landscaped yard. Varsity offers amazing proximity to countless amenities including the exciting shoppes, restaurants, movie theatre and amenities of University District, Market Mall, all levels of schools, the University of Calgary, hospitals and recreation opportunities. With quick access to downtown and the mountains as well as public transit, this mature neighbourhood is one of northwest Calgary’s very best.
Location
Province AB
County Calgary
Area Cal Zone Nw
Zoning R-C1
Direction S
Rooms
Basement Finished, Full
Interior
Interior Features Central Vacuum, No Smoking Home
Heating Forced Air
Cooling None
Flooring Hardwood, Laminate
Fireplaces Number 2
Fireplaces Type Basement, Family Room, Gas, Wood Burning
Appliance Dishwasher, Dryer, Garburator, Gas Cooktop, Gas Oven, Refrigerator, Washer, Window Coverings
Laundry Lower Level, Sink
Exterior
Garage Double Garage Attached
Garage Spaces 2.0
Garage Description Double Garage Attached
Fence Fenced
Community Features Park, Schools Nearby, Playground, Sidewalks, Street Lights, Shopping Nearby
Roof Type Asphalt Shingle
Porch Patio
Lot Frontage 54.96
Total Parking Spaces 4
Building
Lot Description Back Yard, City Lot, Corner Lot, Front Yard, Lawn, Landscaped, Level, Street Lighting, Rectangular Lot, Treed
Foundation Poured Concrete
Architectural Style 4 Level Split
Level or Stories 4 Level Split
Structure Type Wood Frame
Others
Restrictions Utility Right Of Way
Tax ID 76731561
Ownership Private
Read Less
Want to know what your home might be worth? Contact us for a FREE valuation!

Our team is ready to help you sell your home for the highest possible price ASAP


