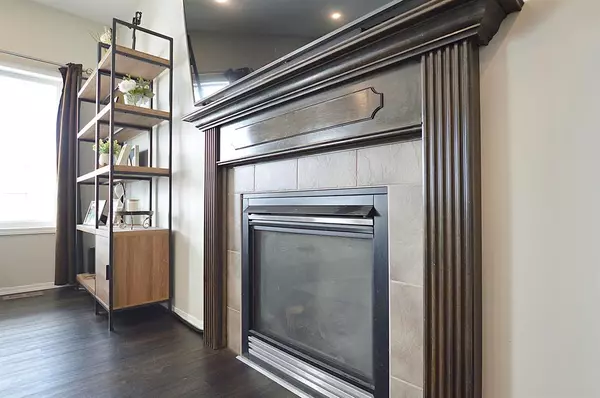$315,000
$323,000
2.5%For more information regarding the value of a property, please contact us for a free consultation.
6913 114 ST Grande Prairie, AB T8W 0E4
4 Beds
4 Baths
1,437 SqFt
Key Details
Sold Price $315,000
Property Type Single Family Home
Sub Type Detached
Listing Status Sold
Purchase Type For Sale
Square Footage 1,437 sqft
Price per Sqft $219
Subdivision Pinnacle Ridge
MLS® Listing ID A2027145
Sold Date 03/16/23
Style 2 Storey
Bedrooms 4
Full Baths 3
Half Baths 1
Originating Board Grande Prairie
Year Built 2007
Annual Tax Amount $3,601
Tax Year 2022
Lot Size 4,028 Sqft
Acres 0.09
Property Description
This lovely 2 story is located within walking distance to Isabelle Campbell School in Pinnacle Ridge. Upon entering the home you will be greeted by a spacious living room with tons of windows, gas fireplace, new vinyl plank flooring and new LED lighting. The kitchen/dining room has elegant dark cabinetry and stainless steel appliances. Off the kitchen, there is access to the back door which leads to the deck/yard and rear parking pad. Located near the back door is a half bathroom and a super functional closet. Upstairs offers a great size master bedroom with walk-in closet, 3 pc ensuite, two additional bedrooms and a 4 pc bathroom. The basement has been fully developed into a family room - great for entertaining, nice size bedroom and a 4 pc bathroom. The backyard is landscaped and has a massive shed for all your storage needs. This property has a side easement which provides more privacy and has back alley access. The paved parking area has room for 3 vehicles. Currently the property is set up to park a large RV. Located close to schools, shopping, restaurants, Eastlink Center and much more. This is a fabulous home with tons of updates including air conditioning for those hot summer days. This is a home you will want to see in person, you won't be disappointed. Book your showing today.
Location
Province AB
County Grande Prairie
Zoning RS
Direction E
Rooms
Basement Finished, Full
Interior
Interior Features See Remarks
Heating High Efficiency, Forced Air, Natural Gas
Cooling Central Air
Flooring Carpet, Laminate
Fireplaces Number 1
Fireplaces Type Gas
Appliance See Remarks
Laundry In Basement
Exterior
Garage Alley Access, Asphalt, Parking Pad
Garage Description Alley Access, Asphalt, Parking Pad
Fence Fenced
Community Features Schools Nearby, Playground, Sidewalks, Street Lights, Shopping Nearby
Roof Type Asphalt Shingle
Porch Deck, Front Porch
Lot Frontage 33.1
Exposure E
Total Parking Spaces 4
Building
Lot Description See Remarks
Foundation Poured Concrete
Architectural Style 2 Storey
Level or Stories Two
Structure Type Vinyl Siding
Others
Restrictions None Known
Tax ID 75855118
Ownership Other
Read Less
Want to know what your home might be worth? Contact us for a FREE valuation!

Our team is ready to help you sell your home for the highest possible price ASAP






