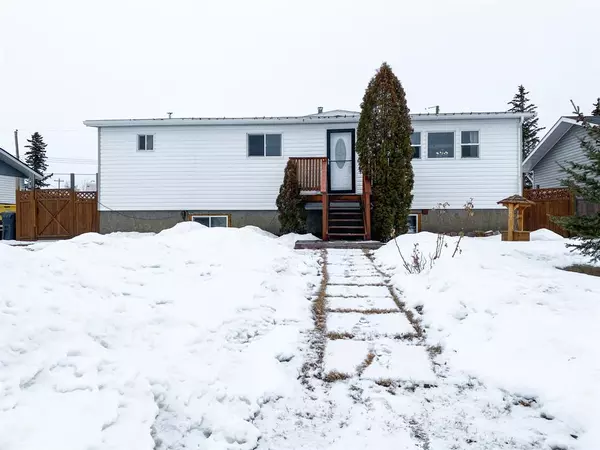$182,500
$189,900
3.9%For more information regarding the value of a property, please contact us for a free consultation.
4631 54 ST Rycroft, AB T0H 3A0
4 Beds
3 Baths
1,086 SqFt
Key Details
Sold Price $182,500
Property Type Single Family Home
Sub Type Detached
Listing Status Sold
Purchase Type For Sale
Square Footage 1,086 sqft
Price per Sqft $168
MLS® Listing ID A2024585
Sold Date 03/14/23
Style Bungalow
Bedrooms 4
Full Baths 3
Originating Board Grande Prairie
Year Built 2012
Annual Tax Amount $901
Tax Year 2022
Lot Size 7,200 Sqft
Acres 0.17
Property Description
Beautifully renovated 4 bedroom home with fully fenced yard! This home has been lovingly maintained. Two Bedrooms upstairs and two bedrooms down, with walk out entrance. The home has newer vinyl windows and doors, 2x6 walls, upgraded plumbing, electrical, lighting, a high efficiency furnace and HWT that are 7 years old, and 5 year old shingles.Wood and tile flooring throughout the home; bamboo in the bedrooms, Tuscany maple downstairs. Upstairs you have the open concept living room, dinning area and kitchen. Kitchen comes with quartz countertops SS fridge (Sept 2022), gas stove w/hood fan, dishwasher, microwave. Under cabinet lighting and a few soft close drawers to help you relax at the end of a long day. AND a butler's pantry w/chest freezer! The dinning area has patio doors that open to the East facing deck; perfect for mornings! The primary bedroom has overhead fan to keep you cool, his and hers closets and a 4pc ensuite w/soaking tub and walk-in shower. Second bedroom upstairs is a nice size and has a full closet. The main bathroom has lovely wood textured tile flooring and walk-in shower too. Down a few stairs to the second entrance, a few more to the laundry are with stacking washer/dryer and laundry sink. Lots of storage! A large flex room with wet bar, second fridge and dishwasher. Two additional good sized bedrooms and LOTS of natural light. Another bathroom with tub/shower and full linen closet. the home has also been wired with ethernet cable to always ensure a good connection for your devices! Outside the back yard is fully fenced and comes with two sheds (10x10 and 10x12). A removable 32 ft fence/gate to allow you to store your RV or toys! This property is ready and waiting to welcome you home; call to book your viewing today!
Location
Province AB
County Spirit River No. 133, M.d. Of
Zoning RES
Direction W
Rooms
Other Rooms 1
Basement Finished, Full
Interior
Interior Features Kitchen Island, No Smoking Home, Soaking Tub
Heating Central, Natural Gas
Cooling None
Flooring Hardwood, Tile
Appliance Dishwasher, Electric Stove, Microwave, Portable Dishwasher, Refrigerator, Washer/Dryer, Window Coverings
Laundry In Basement
Exterior
Parking Features Parking Pad, RV Access/Parking
Garage Description Parking Pad, RV Access/Parking
Fence Fenced
Community Features Schools Nearby, Playground, Shopping Nearby
Utilities Available Natural Gas Connected
Roof Type Asphalt Shingle
Porch Deck
Lot Frontage 60.0
Total Parking Spaces 2
Building
Lot Description Back Lane
Foundation Poured Concrete
Sewer Public Sewer
Water Public
Architectural Style Bungalow
Level or Stories One
Structure Type Vinyl Siding
Others
Restrictions None Known
Tax ID 58012588
Ownership Private
Read Less
Want to know what your home might be worth? Contact us for a FREE valuation!

Our team is ready to help you sell your home for the highest possible price ASAP






