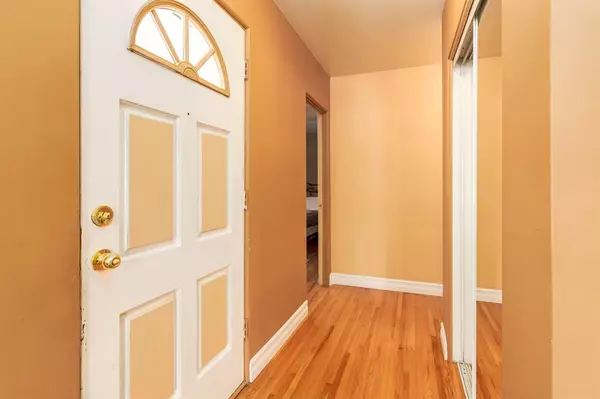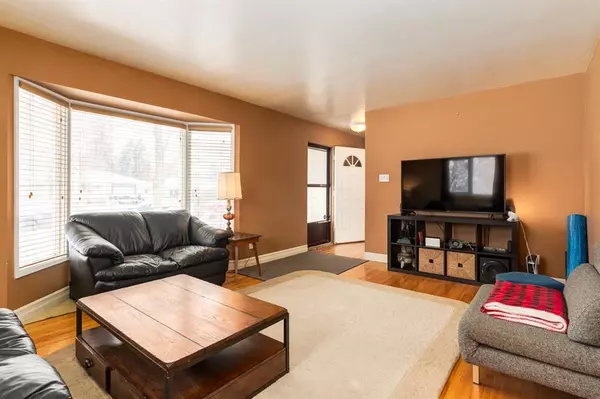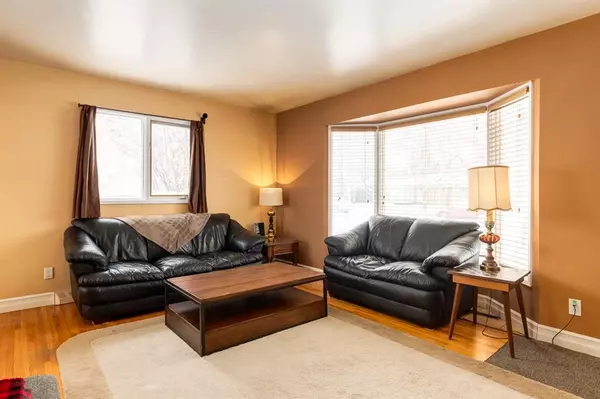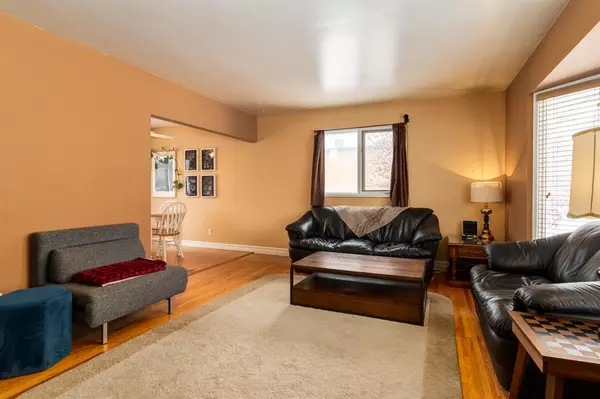$470,000
$450,000
4.4%For more information regarding the value of a property, please contact us for a free consultation.
67 Fyffe RD SE Calgary, AB T2H 1C2
3 Beds
2 Baths
1,119 SqFt
Key Details
Sold Price $470,000
Property Type Single Family Home
Sub Type Detached
Listing Status Sold
Purchase Type For Sale
Square Footage 1,119 sqft
Price per Sqft $420
Subdivision Fairview
MLS® Listing ID A2028900
Sold Date 03/14/23
Style Bungalow
Bedrooms 3
Full Baths 2
Originating Board Calgary
Year Built 1959
Annual Tax Amount $3,192
Tax Year 2022
Lot Size 5,500 Sqft
Acres 0.13
Property Description
FIRST TIME HOME BUYERS & INVESTORS ALERT! Incredible opportunity to own a detached family home situated in the mature community of Fairview and step out your door to the sought after Fairview School, Le Roi Daniels School and The National Access Arts Centre. This 1,119 SF bungalow offers turn-key livable space that awaits your personal touches. The main floor is well laid out to create a large open Living/dining room and kitchen area and 3 large bedrooms with opportunity to design a grand master suite with walk-in closet and ensuite. The basement offers room for a bedroom, family room, bathroom and storage area! RARE lower level mudroom with entrance to the attached OVERSIZED garage (26' x 19'8") with a ceiling height to accommodate a lift! You will enjoy soaking up the sun in your South exposed backyard on the expansive deck (16'5" x 16'10"). The opportunities are endless and can be seen throughout this home! Conveniently located within minutes to the Fairview Off Leash Park, Farmers Market, Deerfoot Meadows, Vision Sports Centre and many other hidden gems within the community that include Cravings Market & Beirut Street Food and of course, Toppler Bowl! Don't miss out!
Location
Province AB
County Calgary
Area Cal Zone S
Zoning R-C1
Direction N
Rooms
Basement Finished, Full
Interior
Interior Features Storage
Heating Forced Air, Natural Gas
Cooling None
Flooring Carpet, Ceramic Tile, Hardwood, Linoleum
Appliance Dishwasher, Dryer, Electric Stove, Garage Control(s), Refrigerator, Washer
Laundry In Basement
Exterior
Garage Alley Access, Double Garage Attached, Garage Door Opener, Garage Faces Rear, Oversized, Side By Side, Workshop in Garage
Garage Spaces 2.0
Garage Description Alley Access, Double Garage Attached, Garage Door Opener, Garage Faces Rear, Oversized, Side By Side, Workshop in Garage
Fence Fenced
Community Features Park, Schools Nearby, Playground, Shopping Nearby
Roof Type Asphalt Shingle
Porch Deck
Lot Frontage 54.99
Total Parking Spaces 2
Building
Lot Description Back Lane, Back Yard, Landscaped, Rectangular Lot
Foundation Poured Concrete
Architectural Style Bungalow
Level or Stories One
Structure Type Composite Siding,Wood Frame
Others
Restrictions None Known
Tax ID 76354133
Ownership Private
Read Less
Want to know what your home might be worth? Contact us for a FREE valuation!

Our team is ready to help you sell your home for the highest possible price ASAP






