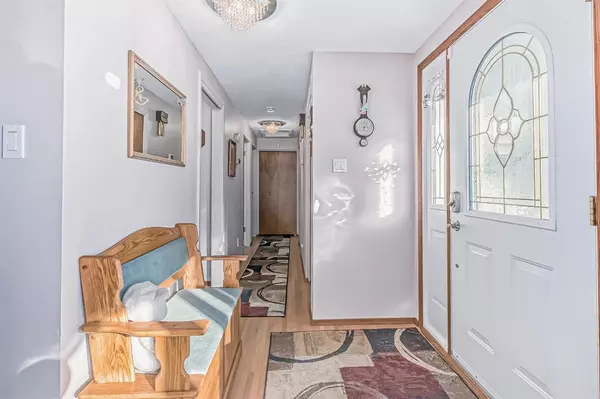$560,000
$550,000
1.8%For more information regarding the value of a property, please contact us for a free consultation.
9827 Alcott RD SE Calgary, AB T2J 0V2
4 Beds
3 Baths
1,164 SqFt
Key Details
Sold Price $560,000
Property Type Single Family Home
Sub Type Detached
Listing Status Sold
Purchase Type For Sale
Square Footage 1,164 sqft
Price per Sqft $481
Subdivision Acadia
MLS® Listing ID A2026885
Sold Date 03/14/23
Style Bungalow
Bedrooms 4
Full Baths 2
Half Baths 1
Originating Board Calgary
Year Built 1962
Annual Tax Amount $3,178
Tax Year 2022
Lot Size 5,888 Sqft
Acres 0.14
Property Description
Tastefully updated 3 Bedroom Bungalow, very well maintained 1164 sqft. home on a 55 ft X 107 ft lot, backing west and open to the southern exposure as well(lots of sunshine). Numerous updates include refinished 3/4 inch oak hardwood flooring, Solid raised oak panel kitchen cabinets, Corian counters, bathroom updates, lighting updates, California closet updates, Central A/C, High efficient furnace (2020), updated shingles (2016), updated vinyl Ray-o-max windows and doors (with coded locks), plus unique heavy duty security screen doors both front and back. Updated stucco and vinyl siding, enclosed Sun room off dining room, concrete block walled double garage (heated), Central Vacuum system, water softener (Culligan), underground sprinkler system (Rain Bird), Front Load WS/DR, Poured concrete sidewalk along side to rear yard and garage, Hunter-Douglas blinds throughout, Security screen doors front and back, Telus secutity system.
Location
Province AB
County Calgary
Area Cal Zone S
Zoning SR
Direction E
Rooms
Basement Full, Unfinished
Interior
Interior Features Beamed Ceilings, Central Vacuum, Closet Organizers, No Animal Home, No Smoking Home, Stone Counters, Vinyl Windows
Heating High Efficiency, Natural Gas
Cooling Central Air
Flooring Hardwood, Other
Appliance Bar Fridge, Central Air Conditioner, Dishwasher, Dryer, Electric Stove, Freezer, Garage Control(s), Garburator, Gas Water Heater, Humidifier, Microwave Hood Fan, Refrigerator, Washer, Water Softener, Window Coverings
Laundry In Basement
Exterior
Garage Double Garage Detached, Garage Faces Rear, Heated Garage, On Street
Garage Spaces 2.0
Garage Description Double Garage Detached, Garage Faces Rear, Heated Garage, On Street
Fence Fenced
Community Features Park, Schools Nearby, Playground, Sidewalks, Street Lights, Shopping Nearby
Roof Type Asphalt Shingle
Porch Enclosed, See Remarks
Lot Frontage 55.0
Exposure E
Total Parking Spaces 4
Building
Lot Description Back Lane, Front Yard, Lawn, Low Maintenance Landscape, Interior Lot, Landscaped, Level, Street Lighting, Rectangular Lot
Foundation Poured Concrete
Architectural Style Bungalow
Level or Stories One
Structure Type Stucco,Vinyl Siding
Others
Restrictions None Known
Tax ID 76533079
Ownership Estate Trust,See Remarks
Read Less
Want to know what your home might be worth? Contact us for a FREE valuation!

Our team is ready to help you sell your home for the highest possible price ASAP






