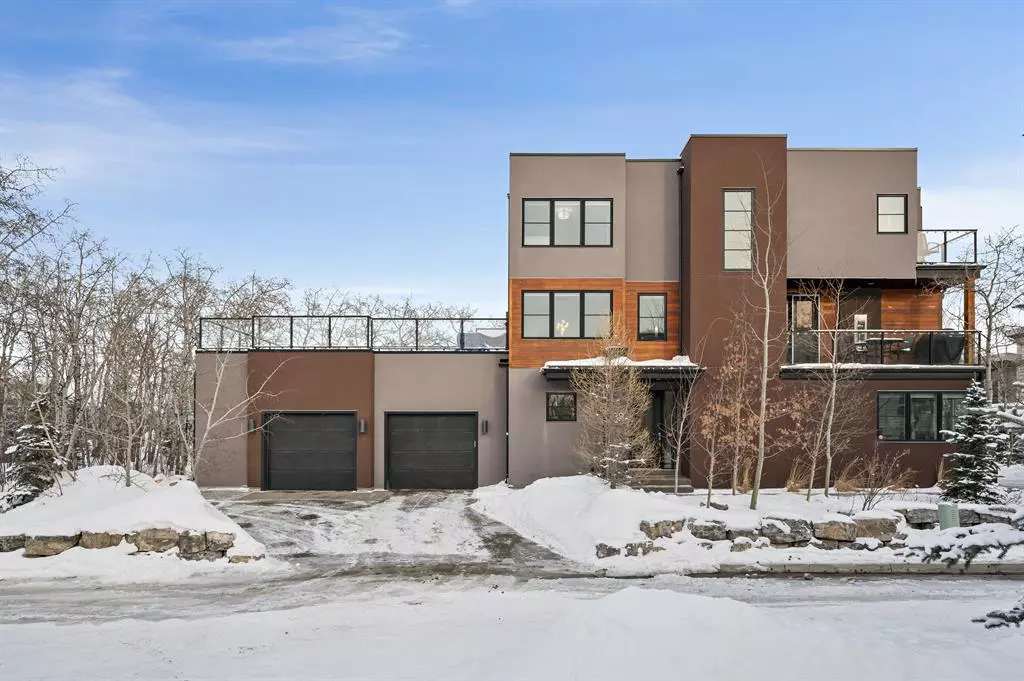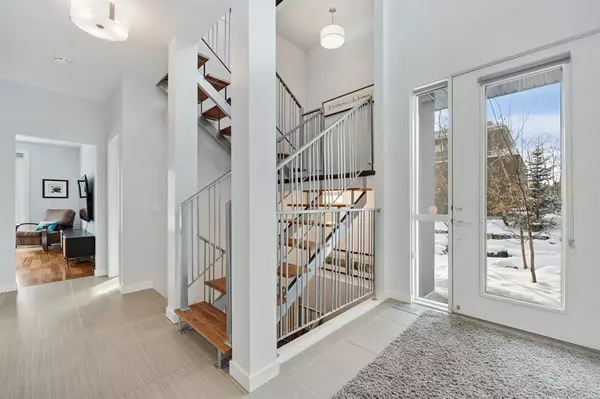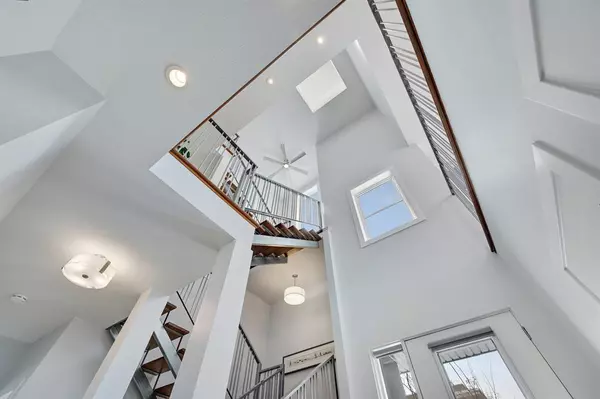$1,400,000
$1,325,000
5.7%For more information regarding the value of a property, please contact us for a free consultation.
38 Posthill DR SW Calgary, AB T3H 0A8
6 Beds
5 Baths
3,275 SqFt
Key Details
Sold Price $1,400,000
Property Type Single Family Home
Sub Type Detached
Listing Status Sold
Purchase Type For Sale
Square Footage 3,275 sqft
Price per Sqft $427
Subdivision Springbank Hill
MLS® Listing ID A2030531
Sold Date 03/13/23
Style 3 Storey
Bedrooms 6
Full Baths 4
Half Baths 1
Condo Fees $170
Originating Board Calgary
Year Built 2009
Annual Tax Amount $8,293
Tax Year 2022
Lot Size 0.270 Acres
Acres 0.27
Property Description
This stunning contemporary home was built on more than 1/4 acres & is nestled between countless aspen trees in the estate area of Springbank Hill called Posthill. Designed to enjoy the natural beauty & privacy from nearly every room & outside on each of the 3 decks from this beautiful home. Stepping inside is sure to wow future guests with the breathtaking open riser staircase on each floor of this beautiful home. Much thought was put into creating an incredible mud room from the garage with custom built cabinets, bench & hooks from Hacker Kitchens/Lovett. Designed for a large and/ or multigenerational family with 2 possible main floor bedrooms, a full bath & one of the living rooms that features access to the poured patio & nearly zero maintenance backyard playground. Head up the stairs to find the main living area which is flooded with windows to enjoy the views & natural light from nearly every corner. Enjoy the warmth from the cozy fireplace in the living room or step outside to soak in the heat from the outside torch fireplace for a coffee or evening glass of wine. The kitchen comes complete with waterfall quartz counters and the island with seating for four. New professional series stainless steel appliances include a gas range, new refrigerator, built in dishwasher, loads of cabinets, plus a hidden pantry/ butlers pantry. Check out the open dining room that could easily fit a table of 8 guests. Step outside through the sliding patio doors & prepare to be the envy of all your family & friends. A new deck of just under 700 sq. ft. was recently built above the oversized garage. Featuring views from every angle, with beautiful mountain views on any clear day.
Step back inside & head upstairs to find 3 more spacious bedrooms, including a large primary bedroom with private ensuite, walk-in closet, + a private owners deck, perched above the tree lines. The other 2 large upper floor bedrooms share a well thought out Jack & Jill bathroom so kids can get ready for school or bed at the same time. Upstairs laundry was added as well. Head downstairs to enjoy the perfect set up for a nanny or large get togethers with friends, with the huge 2nd kitchen design. The large island features quarts counters, a large island, full sized refrigerator and dishwasher. Further details include the large living room/ games room, workout room, another full bathroom, + a generous sized bedroom that is perfect for a teenager or for guests to enjoy an entire floor to themselves. basement RI for laundry. Recent upgrades include an add. O/S hot water tank to control the newly connected in-floor heat for the basement. Central Air conditioning was added to the furnace that controls the 2nd & 3rd floors. The OVR garage has loads of new shelving, racks, + a new epoxy floor. 11 foot ceilings are high enough to fit a car lift for anyone with additional toys to tuck away. Located just 3 minutes to Aspen Landing, + just a few minutes away from some of Calgary's Top Public & Private Schools.
Location
Province AB
County Calgary
Area Cal Zone W
Zoning R-1
Direction N
Rooms
Basement Finished, Full
Interior
Interior Features Ceiling Fan(s), High Ceilings, No Animal Home, No Smoking Home, Open Floorplan, Vaulted Ceiling(s), Walk-In Closet(s), Wet Bar
Heating Forced Air, Natural Gas
Cooling Central Air
Flooring Carpet, Ceramic Tile, Hardwood
Fireplaces Number 1
Fireplaces Type Gas
Appliance Dryer, ENERGY STAR Qualified Dishwasher, Garage Control(s), Gas Stove, Range Hood, Washer, Window Coverings
Laundry In Basement, Laundry Room, See Remarks, Upper Level
Exterior
Garage Double Garage Attached, Oversized, Parking Pad, See Remarks
Garage Spaces 2.0
Garage Description Double Garage Attached, Oversized, Parking Pad, See Remarks
Fence None
Community Features Park, Schools Nearby, Street Lights, Shopping Nearby
Amenities Available None
Roof Type Flat Torch Membrane,Other,See Remarks
Porch Balcony(s)
Lot Frontage 75.73
Exposure W
Total Parking Spaces 5
Building
Lot Description Backs on to Park/Green Space, Cul-De-Sac, Low Maintenance Landscape, Level, Many Trees, Treed
Foundation Poured Concrete
Architectural Style 3 Storey
Level or Stories Three Or More
Structure Type Cedar,Stucco,Wood Frame
Others
HOA Fee Include Insurance,Snow Removal
Restrictions None Known,See Remarks
Ownership Private
Pets Description Yes
Read Less
Want to know what your home might be worth? Contact us for a FREE valuation!

Our team is ready to help you sell your home for the highest possible price ASAP






