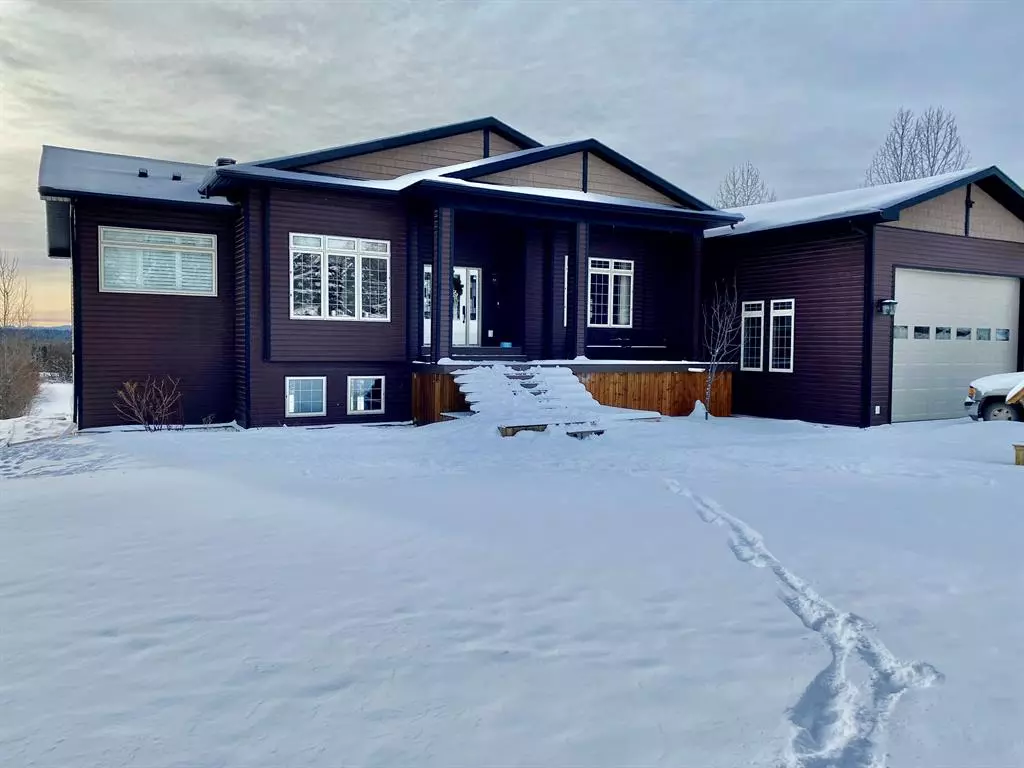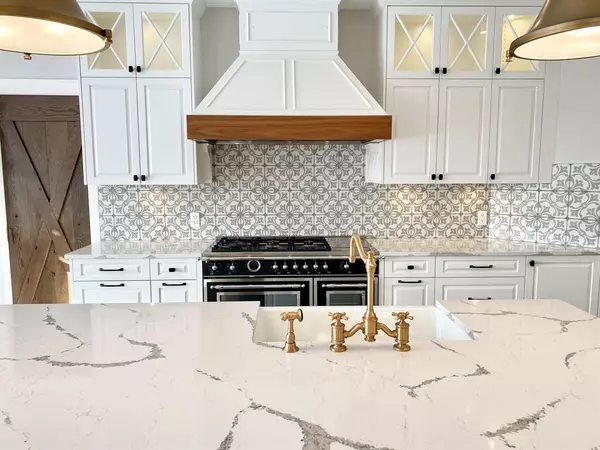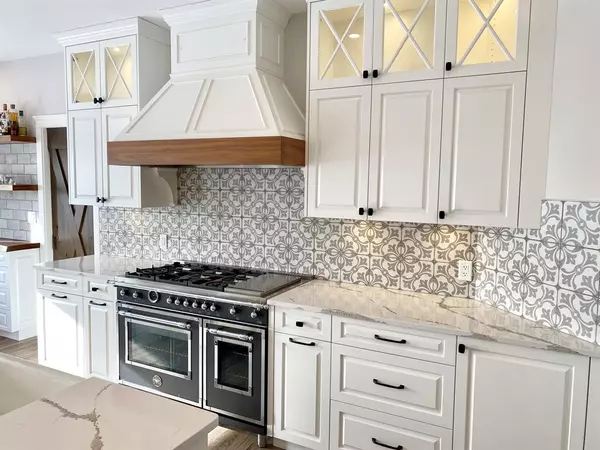$830,000
$825,000
0.6%For more information regarding the value of a property, please contact us for a free consultation.
2 Aspen Ridge RD Rural Clearwater County, AB T4T 2A4
5 Beds
5 Baths
2,712 SqFt
Key Details
Sold Price $830,000
Property Type Single Family Home
Sub Type Detached
Listing Status Sold
Purchase Type For Sale
Square Footage 2,712 sqft
Price per Sqft $306
Subdivision Aspen Ridge Estates
MLS® Listing ID A2022271
Sold Date 03/13/23
Style Acreage with Residence,Bungalow
Bedrooms 5
Full Baths 4
Half Baths 1
Originating Board Central Alberta
Year Built 2007
Annual Tax Amount $3,448
Tax Year 2022
Lot Size 4.000 Acres
Acres 4.0
Property Description
Luxury acreage living is found here… Situated on 4.00 acres minutes from town is this show stopping home! In the last few years this home has undergone a substantial transformation that has improved the layout and function not to mention the well thought out and impressive design throughout. Offering over 2700 square feet plus the walk-out basement with five bedrooms and four and a half bathrooms there is no shortage of space here. Upon entry you will appreciate the high ceilings, large windows, natural light and open feel. Off the entryway is an office, half bath and large coat closest. The expansive main floor living room is perfect for the family and entertaining while enjoying the custom gas fireplace and views to the backyard. Step into the kitchen of your dreams that will be sure to impress. The L-shaped island with built in storage, walk-in pantry, high end appliances and custom cabinetry make this kitchen very functional and the impressive quality finishes are a showstopper. The kitchen also features a seating area perfect for your morning coffee or an evening drink. Perfect for hosting large gatherings is the dining room at the front of the home. Notice the beamed ceiling and pillar features adding a touch of character. Flowing throughout the home is all new flooring, paint, trim, lighting, custom window coverings and doors. The primary bedroom is a great space featuring a huge walk-in closet and an absolute dream of an ensuite. Custom tiled dual rainfall shower, soaker tub, heated floors, his and hers sinks and beautiful finishes. Completing the main floor are two additional bedrooms, a full bathroom and the mud room off the garage with custom built bench seating and storage cabinets. The walk-out basement is bright and open with a large family room, in-floor heating, wet bar roughed-in, gas fireplace rough in, spacious laundry room with custom cabinetry/counters and a sink. The ultimate entertaining and family hangout space will be found here! The two bedrooms and two bathrooms bathroom in the basement are unfinished. Plenty of room to grow into this home or the option to have a mother-in law suite downstairs. The four acres of land has many trees for privacy and quiet, is zoned CRA with a mix of manicured lawn and yard space, space for your horses and a large deck overlooking the backyard. The attached garage is substantial and consists of a 44x31 heated garage with 10’ ceilings and two overhead doors and attached to that is a 22x27 heated garage with 14’ ceilings. There is a also a large pole shed for storage or whatever your needs are. Located off pavement approx 10 minutes from town making this an ideal location. This home and private acreage is simply amazing and must be seen! Other recent upgrades include: Shingles in 2021, some new windows, insulation added to the attic, and central air.
Location
Province AB
County Clearwater County
Zoning CRA
Direction N
Rooms
Basement Partially Finished, Walk-Out
Interior
Interior Features Breakfast Bar, Built-in Features, Ceiling Fan(s), Central Vacuum, Kitchen Island, No Smoking Home, Pantry, Soaking Tub, Storage, Walk-In Closet(s)
Heating In Floor, Forced Air, Natural Gas
Cooling Central Air
Flooring Tile, Vinyl
Fireplaces Number 1
Fireplaces Type Brick Facing, Gas, Living Room
Appliance Built-In Range, Built-In Refrigerator, Dishwasher, Microwave, Washer/Dryer, Window Coverings, Wine Refrigerator
Laundry In Basement
Exterior
Garage Garage Door Opener, Heated Garage, Oversized, See Remarks, Triple Garage Attached
Garage Spaces 4.0
Garage Description Garage Door Opener, Heated Garage, Oversized, See Remarks, Triple Garage Attached
Fence Fenced
Community Features None
Roof Type Asphalt Shingle
Porch Deck
Building
Lot Description Lawn, Landscaped, Private, See Remarks
Building Description Vinyl Siding, 22x27 attached shop w/ 14’ ceilings, 44x31 attached garage w/ 10’ ceilings, Pole Shed
Foundation ICF Block
Sewer Septic Field, Septic Tank
Water Well
Architectural Style Acreage with Residence, Bungalow
Level or Stories One
Structure Type Vinyl Siding
Others
Restrictions None Known
Tax ID 17344653
Ownership Private
Read Less
Want to know what your home might be worth? Contact us for a FREE valuation!

Our team is ready to help you sell your home for the highest possible price ASAP






