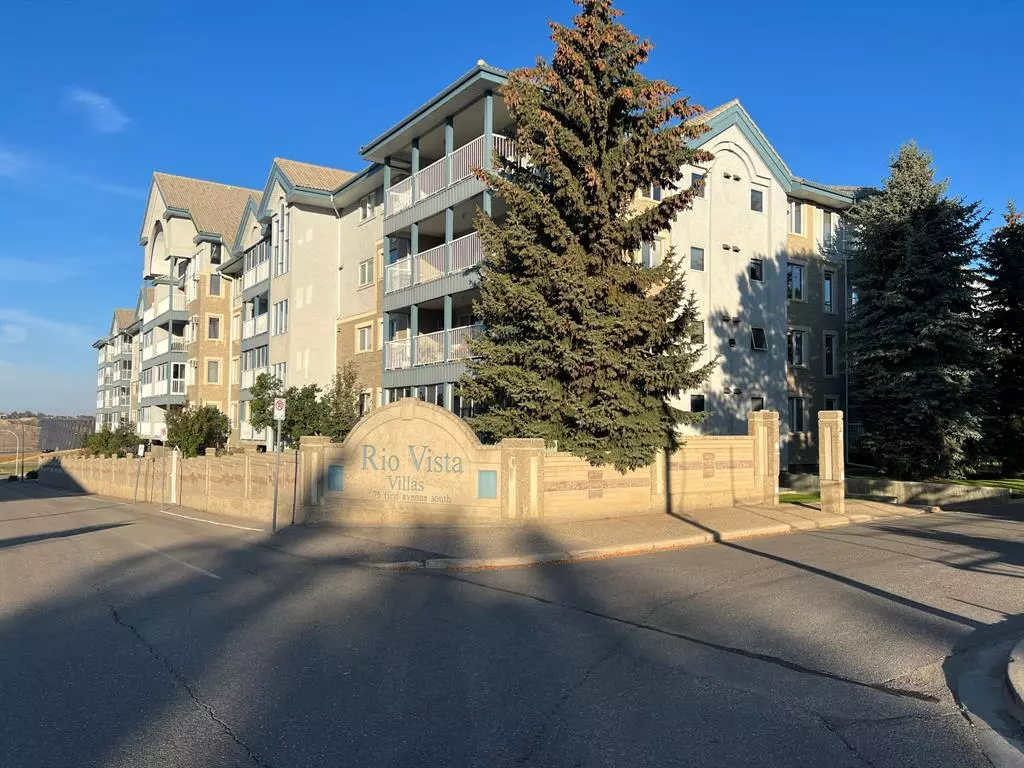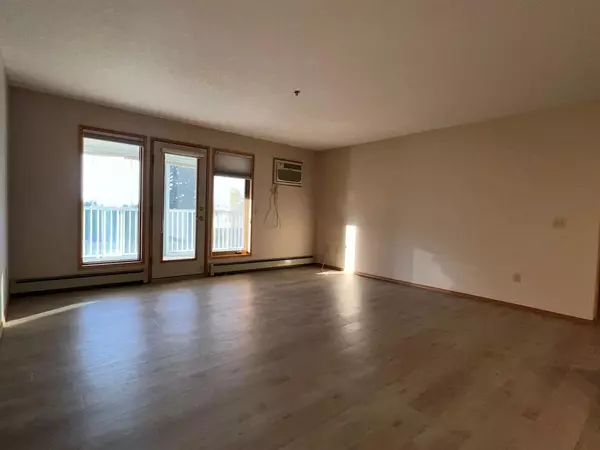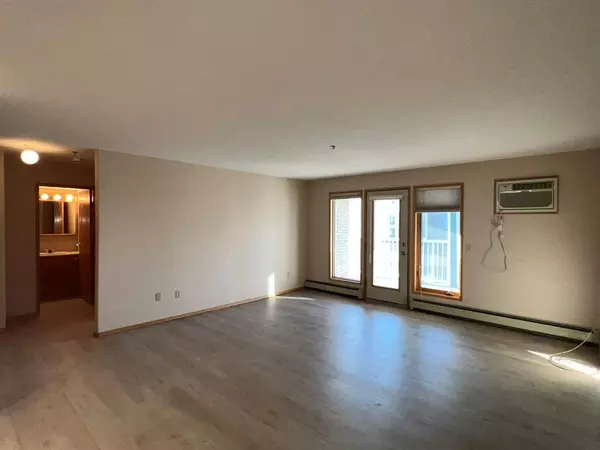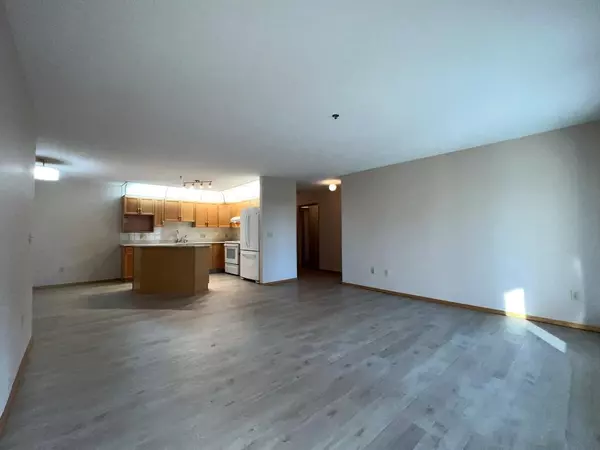$245,000
$249,900
2.0%For more information regarding the value of a property, please contact us for a free consultation.
75 1 AVE S #105 Lethbridge, AB T1J 4R2
2 Beds
2 Baths
1,213 SqFt
Key Details
Sold Price $245,000
Property Type Condo
Sub Type Apartment
Listing Status Sold
Purchase Type For Sale
Square Footage 1,213 sqft
Price per Sqft $201
Subdivision Downtown
MLS® Listing ID A2005287
Sold Date 03/11/23
Style Apartment
Bedrooms 2
Full Baths 2
Condo Fees $554/mo
Originating Board Lethbridge and District
Year Built 1994
Annual Tax Amount $2,607
Tax Year 2022
Property Description
Perhaps one of the nicest floor plans in Rio Vista, this immaculate 2 bedroom main floor unit enjoys a bright south exposure, with river valley views from your glass enclosed deck. You’ll appreciate the spacious entryway, generous sized living / kitchen / dining spaces, and comfortable master suite with 4 piece bath and lots of closet space. The second bedroom could make a nice TV room or den, and is adjacent to a convenient 3 piece bath. The laundry / storage room is handy off the front entrance and there is a additional storage in a front hall closet. Brand new vinyl flooring has been installed throughout the living areas and the kitchen features an island, quartz countertops, and modern appliances. Enjoy the Rio Vista lifestyle, with secure , heated underground parking close to the car wash bay. Other amenities include the welcoming lobby, library, meeting rooms, fitness centre, wood shop, and there are guest suites available. Move in ready!
Location
Province AB
County Lethbridge
Zoning DC
Direction N
Rooms
Basement Unfinished
Interior
Interior Features Ceiling Fan(s), Central Vacuum
Heating Baseboard, Natural Gas
Cooling Wall/Window Unit(s)
Flooring Carpet, Vinyl
Appliance Dishwasher, Electric Stove, Range Hood, Refrigerator, Wall/Window Air Conditioner, Washer/Dryer
Laundry In Unit
Exterior
Garage Assigned, Underground
Garage Spaces 1.0
Garage Description Assigned, Underground
Fence Fenced
Community Features Shopping Nearby
Amenities Available Car Wash, Elevator(s), Fitness Center, Guest Suite, Parking, Party Room, Secured Parking, Snow Removal, Visitor Parking, Workshop
Roof Type Clay Tile
Accessibility Accessible Elevator Installed
Porch Deck, Glass Enclosed
Exposure S
Total Parking Spaces 1
Building
Lot Description Low Maintenance Landscape, Gentle Sloping, Landscaped, Views
Story 4
Foundation Poured Concrete
Architectural Style Apartment
Level or Stories Multi Level Unit
Structure Type Brick,Concrete,Stucco,Wood Frame
Others
HOA Fee Include Electricity,Gas,Heat,Insurance,Maintenance Grounds,Professional Management,Reserve Fund Contributions,See Remarks,Sewer,Trash,Water
Restrictions Adult Living
Tax ID 75842653
Ownership Registered Interest
Pets Description No
Read Less
Want to know what your home might be worth? Contact us for a FREE valuation!

Our team is ready to help you sell your home for the highest possible price ASAP






