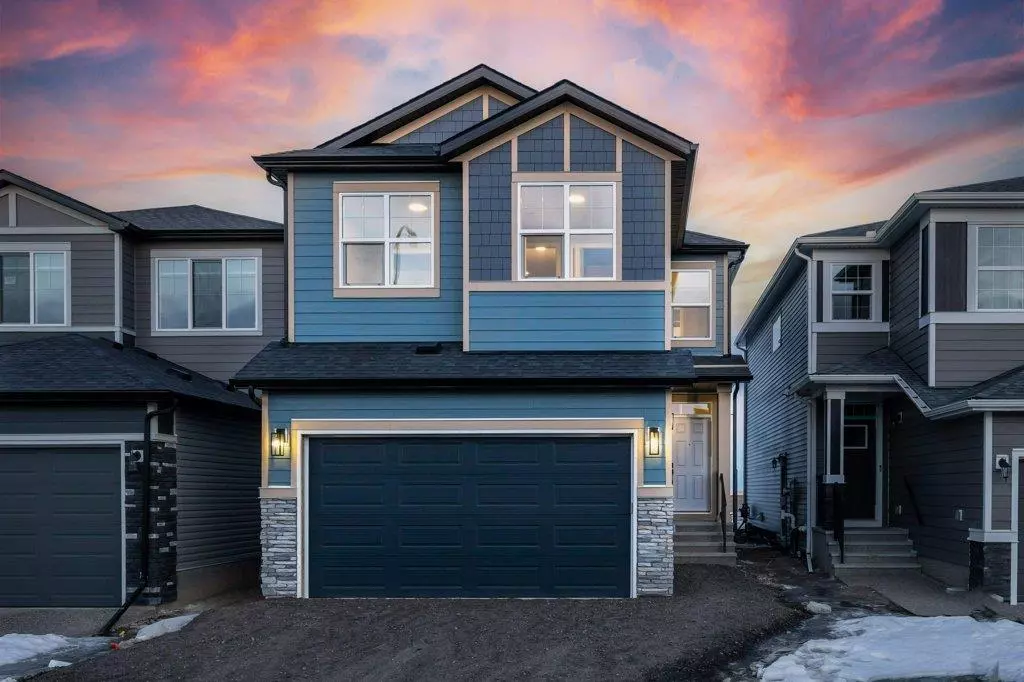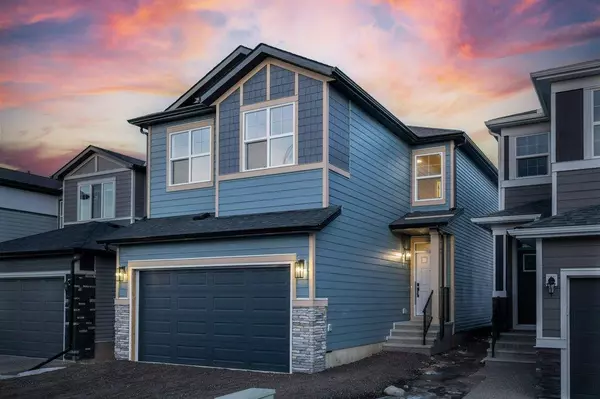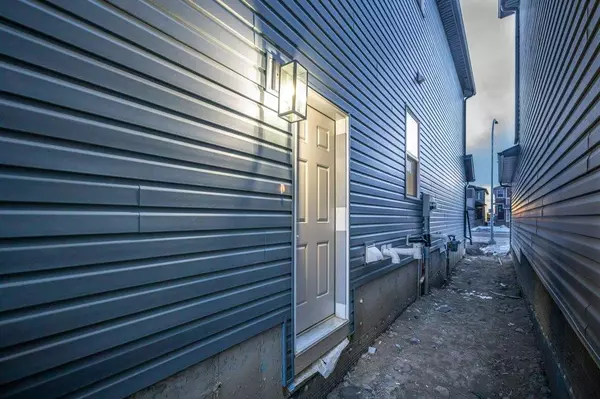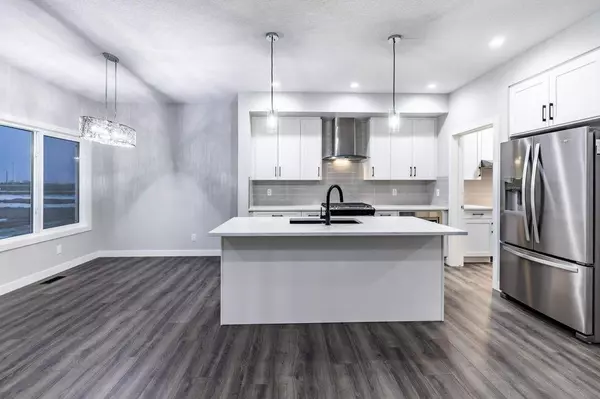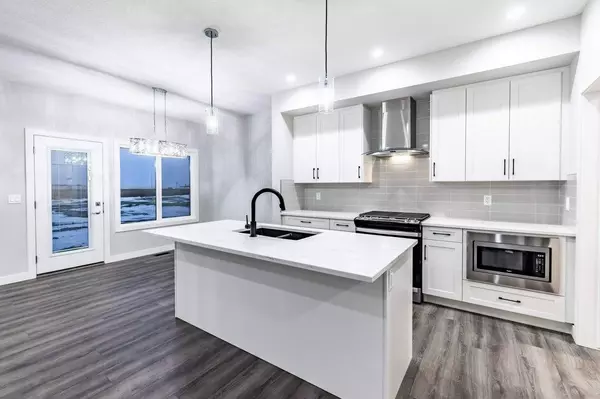$767,000
$749,900
2.3%For more information regarding the value of a property, please contact us for a free consultation.
3623 Cornerstone BLVD Calgary, AB T3N 2E3
5 Beds
4 Baths
2,294 SqFt
Key Details
Sold Price $767,000
Property Type Single Family Home
Sub Type Detached
Listing Status Sold
Purchase Type For Sale
Square Footage 2,294 sqft
Price per Sqft $334
Subdivision Cornerstone
MLS® Listing ID A2025216
Sold Date 03/10/23
Style 2 Storey
Bedrooms 5
Full Baths 4
Originating Board Calgary
Year Built 2023
Lot Size 3,279 Sqft
Acres 0.08
Property Description
Welcome to this beautiful home nestled in the community of Cornerbrook featuring the award winning floorplan Haven 2 by Cardel Homes comprising of five bedrooms including two primary suites and four full washrooms. The house comes equipped with quartz countertops, floor to roof tiles, luxury vinyl flooring and plush soft floor carpet along with a main floor bedroom washroom, spice kitchen, extended cabinets and exquisite lighting throughout the house. The house is perfect for multigenerational families and boasts almost 2300 square feet of living space giving you and your loved ones plenty of living room.. As you enter the house you are welcomed by a huge foyer and cabinets on the side. The main floor comes with a full bedroom washroom, elegantly designed kitchen, a spice kitchen and huge island giving you and your family plenty of space for all your cooking needs. It also comes with a huge living area and separate space for dining. You get four bedrooms including two primary suites with ensuite upstairs and two more decently sized bedrooms with another full washroom. All the bedrooms have ample windows enabling free flowing natural light throughout the house. There is a huge bonus room upstairs ideal for you and your family to spend some quality time there. The basement comes with a separate entrance, 9' feet roof and two big windows with a lot of natural light and 727 square feet of living area.
Location
Province AB
County Calgary
Area Cal Zone Ne
Zoning R-1S
Direction W
Rooms
Basement Separate/Exterior Entry, Full, Unfinished
Interior
Interior Features Bathroom Rough-in, Double Vanity, Granite Counters, Kitchen Island, No Animal Home, No Smoking Home, Separate Entrance, Vinyl Windows
Heating Forced Air
Cooling None
Flooring Carpet, Ceramic Tile, Vinyl
Appliance Built-In Oven, Dishwasher, Gas Cooktop, Gas Range, Microwave, Range Hood, Refrigerator, Washer/Dryer
Laundry Upper Level
Exterior
Garage Double Garage Attached, Off Street
Garage Spaces 2.0
Garage Description Double Garage Attached, Off Street
Fence None
Community Features Park, Playground, Street Lights, Shopping Nearby
Roof Type Asphalt Shingle
Porch None
Lot Frontage 29.4
Total Parking Spaces 4
Building
Lot Description Rectangular Lot
Foundation Poured Concrete
Architectural Style 2 Storey
Level or Stories Two
Structure Type Stone,Vinyl Siding,Wood Frame
New Construction 1
Others
Restrictions None Known
Ownership Private,REALTOR®/Seller; Realtor Has Interest
Read Less
Want to know what your home might be worth? Contact us for a FREE valuation!

Our team is ready to help you sell your home for the highest possible price ASAP


