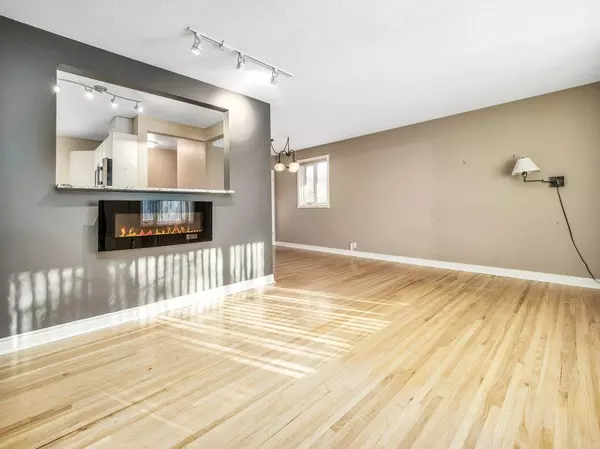$331,500
$349,900
5.3%For more information regarding the value of a property, please contact us for a free consultation.
1907 13 AVE S Lethbridge, AB T1K 0S3
4 Beds
2 Baths
1,021 SqFt
Key Details
Sold Price $331,500
Property Type Single Family Home
Sub Type Detached
Listing Status Sold
Purchase Type For Sale
Square Footage 1,021 sqft
Price per Sqft $324
Subdivision Agnes Davidson
MLS® Listing ID A2013858
Sold Date 03/10/23
Style Bungalow
Bedrooms 4
Full Baths 2
Originating Board Lethbridge and District
Year Built 1954
Annual Tax Amount $3,163
Tax Year 2022
Lot Size 6,287 Sqft
Acres 0.14
Property Description
What a fantastic place to raise your family! Centrally located on a quiet street close to schools and all amenities. This home is just waiting for a new family to call it home. There are three generous sized bedrooms upstairs, along with a remodeled kitchen, and bathroom. Lovely hardwood floors, newer vinyl windows that let in tons of light. This home is also south facing so the rooms are always bright and cheery. You have to see this backyard! If you are looking for a gorgeous summer retreat look no further. the owners have maintained this oasis throughout the years and its full of perennials, and the fence was just stained in 2021 so it's in lovely shape. This home features granite countertops in the kitchen and bathroom, Stainless Steel appliances, Central Air, newer furnace (2019) and Hot water on demand (2021). Underground sprinklers in front and back (2020), a gas fireplace and jetted tub downstairs, and a single detached garage in the back with off alley parking as well. Lots of built-in bookcases and storage, and a office or workshop space downstairs as well. The roof on the house and garage were done in 2019. So really all you need to do is move in. Possession can be anytime as its vacant so if you are thinking you would like to spend Christmas in your new home, its possible here.
Location
Province AB
County Lethbridge
Zoning R-L
Direction S
Rooms
Basement Finished, Full
Interior
Interior Features Bookcases, Granite Counters, Jetted Tub, No Smoking Home, Pantry, Sump Pump(s), Tankless Hot Water, Vaulted Ceiling(s), Vinyl Windows, Walk-In Closet(s)
Heating Forced Air, Natural Gas
Cooling Central Air
Flooring Hardwood, Linoleum, Tile
Fireplaces Number 1
Fireplaces Type Family Room, Gas
Appliance Central Air Conditioner, Dishwasher, Dryer, Refrigerator, Stove(s), Tankless Water Heater, Washer, Window Coverings
Laundry In Basement
Exterior
Garage Alley Access, Single Garage Detached
Garage Spaces 1.0
Garage Description Alley Access, Single Garage Detached
Fence Fenced
Community Features Park, Schools Nearby, Playground, Sidewalks, Street Lights
Roof Type Asphalt Shingle
Porch Patio
Lot Frontage 54.0
Exposure S
Total Parking Spaces 2
Building
Lot Description Back Lane, Back Yard, Front Yard, Lawn, Garden, Landscaped, Street Lighting, Underground Sprinklers
Foundation Poured Concrete
Architectural Style Bungalow
Level or Stories One
Structure Type Concrete,Vinyl Siding,Wood Frame
Others
Restrictions None Known
Tax ID 75899135
Ownership Other
Read Less
Want to know what your home might be worth? Contact us for a FREE valuation!

Our team is ready to help you sell your home for the highest possible price ASAP






