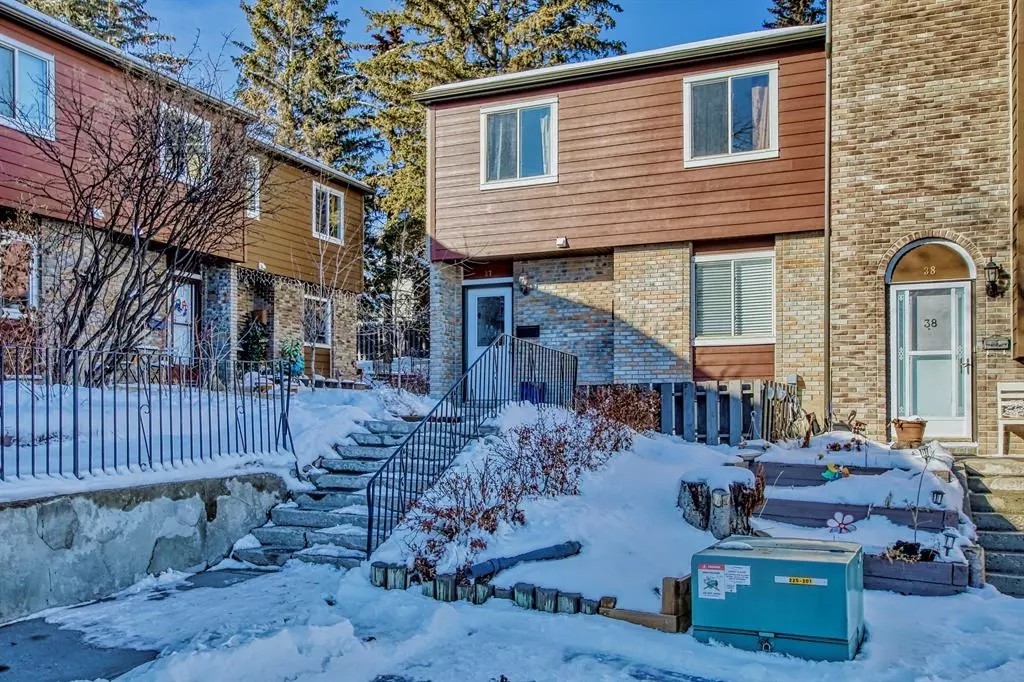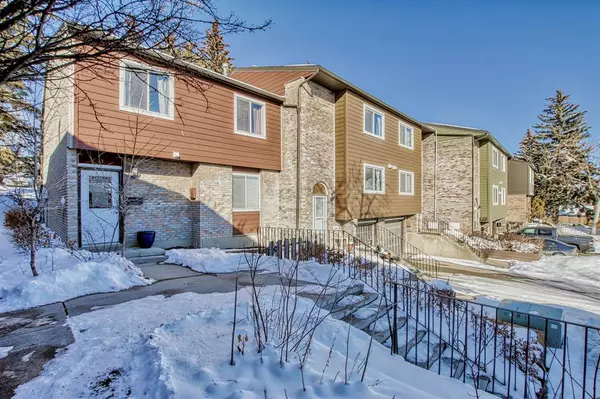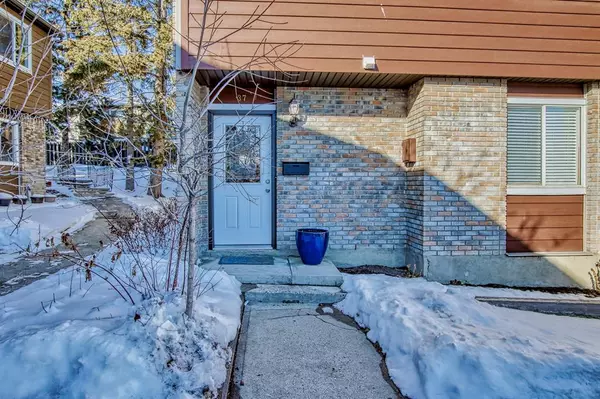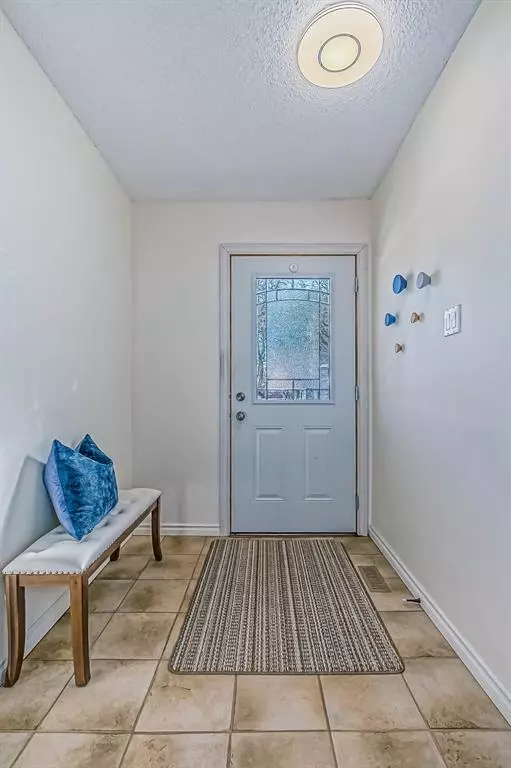$318,000
$309,000
2.9%For more information regarding the value of a property, please contact us for a free consultation.
210 86 AVE SE #37 Calgary, AB T2H 1N6
4 Beds
2 Baths
1,403 SqFt
Key Details
Sold Price $318,000
Property Type Townhouse
Sub Type Row/Townhouse
Listing Status Sold
Purchase Type For Sale
Square Footage 1,403 sqft
Price per Sqft $226
Subdivision Acadia
MLS® Listing ID A2028006
Sold Date 03/10/23
Style 2 Storey
Bedrooms 4
Full Baths 1
Half Baths 1
Condo Fees $355
Originating Board Calgary
Year Built 1970
Annual Tax Amount $1,766
Tax Year 2022
Property Description
BEAUTIFULLY MAINTAINED, very bright, south facing condo with 4 GENEROUS SIZED BEDROOMS. This condo has a well-designed floor plan - the main floor hosts an efficient galley style kitchen with breakfast nook, overlooking the front yard. Adjacent to the kitchen is a more formal dining room for larger gatherings, as well as a huge living room for friends and family to gather. In the living room is a sliding door which leads to your very large (21’5”x11’4”) private and fenced patio. The upstairs includes a HUGE PRIMARY BEDROOM which can accommodate a king size bed. THREE ADDITIONAL BEDROOMS, a four-piece bath, and an oversized hall linen/storage closet complete this level. The laundry area and utility room are in one end of the lower level allowing for future development of a large living area in the remaining area - or perfect as is for much needed storage. Additional features include a private parking stall with plug-in right in front of your unit and visitor parking. This is a lovely complex with landscaped pathways throughout, leading to a playground area with basketball net. Acadia is a centrally located community attracting young buyers, investors, and families, it has established schools and all the amenities you will need including grocery stores, parks, shopping centers, quick access to traffic routes, within walking distance to the LRT, and much more.
Location
Province AB
County Calgary
Area Cal Zone S
Zoning M-CG d44
Direction S
Rooms
Basement Full, Unfinished
Interior
Interior Features Ceiling Fan(s), No Animal Home, No Smoking Home, Open Floorplan, Separate Entrance, Storage
Heating Forced Air
Cooling None
Flooring Carpet, Ceramic Tile
Appliance Dishwasher, Electric Stove, Microwave, Range Hood, Refrigerator, Washer/Dryer, Window Coverings
Laundry In Basement
Exterior
Garage Assigned, Stall
Garage Description Assigned, Stall
Fence Fenced
Community Features Schools Nearby, Playground, Shopping Nearby
Amenities Available Snow Removal, Visitor Parking
Roof Type Asphalt Shingle
Porch Deck, Enclosed
Exposure S
Total Parking Spaces 1
Building
Lot Description Landscaped
Foundation Poured Concrete
Architectural Style 2 Storey
Level or Stories Two
Structure Type Brick,Wood Siding
Others
HOA Fee Include Amenities of HOA/Condo,Common Area Maintenance,Professional Management,Reserve Fund Contributions,Sewer,Snow Removal
Restrictions Board Approval,Easement Registered On Title,Pet Restrictions or Board approval Required
Tax ID 76722805
Ownership Private
Pets Description Restrictions, Cats OK, Dogs OK
Read Less
Want to know what your home might be worth? Contact us for a FREE valuation!

Our team is ready to help you sell your home for the highest possible price ASAP






