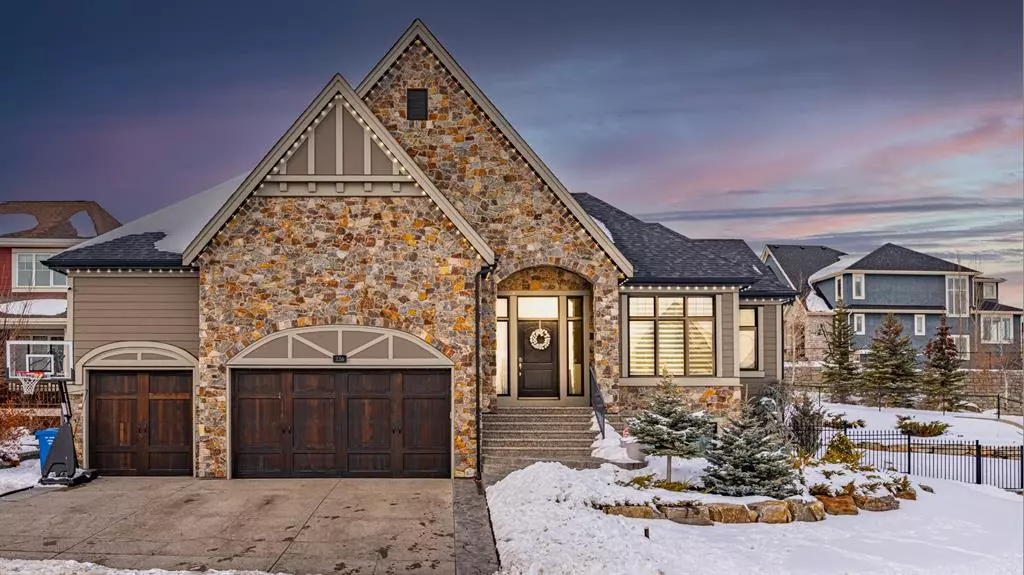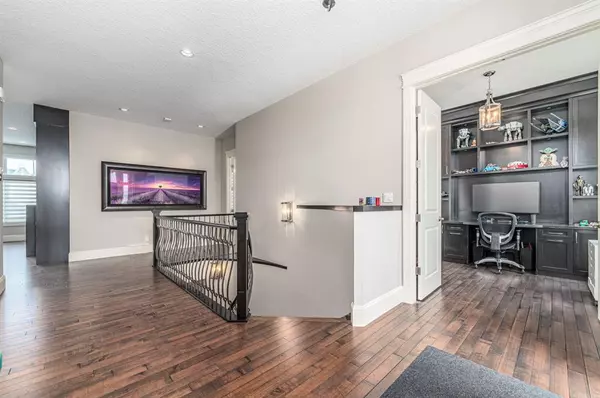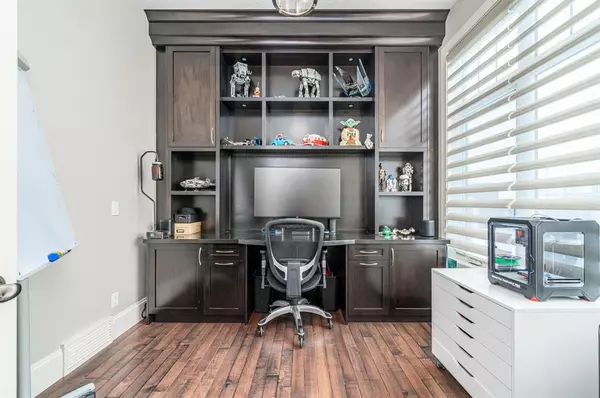$1,399,000
$1,399,000
For more information regarding the value of a property, please contact us for a free consultation.
226 Fortress Bay SW Calgary, AB T3H 4H2
4 Beds
4 Baths
2,092 SqFt
Key Details
Sold Price $1,399,000
Property Type Single Family Home
Sub Type Detached
Listing Status Sold
Purchase Type For Sale
Square Footage 2,092 sqft
Price per Sqft $668
Subdivision Springbank Hill
MLS® Listing ID A2028969
Sold Date 03/10/23
Style Bungalow
Bedrooms 4
Full Baths 3
Half Baths 1
Originating Board Calgary
Year Built 2012
Annual Tax Amount $8,579
Tax Year 2022
Lot Size 10,032 Sqft
Acres 0.23
Property Description
Welcome to 226 Fortress Bay SW Calgary a luxury estate bungalow tucked away on the end of a cul-de-sac, backing onto a park & bordering the amazing pathways of Timberline Estates in Springbank Hill. This 3800+ sqft home sits just minutes from all the shops of Aspen Landing, is just a hop skip & jump from highway 8 which either brings you into the heart of the city's major commuter routes, or sets you instantly on a drift to Kananaskis, Canmore, or Banff! Checking all the boxes with this one; you'll love it's elegant primary suite with oversized walk-in closet & 5 pc ensuite, you'll feel like royalty with its 10ft ceilings & enlarged windows on both the main & basement levels, you'll be the envy of your friends with its upgraded triple car heated garage with built-in shelves, work-bench & epoxy floor, you'll host & entertain like a pro with its incredible custom kitchen, fully landscaped & private backyard plus basement wet-bar, games room & living room, your teenage kids will love you with their enlarged bedrooms that will grow as they do & give them the privacy they need, and you'll love the extras such as its basement home gym, main floor custom built office, front & back gemstone lights, & oversized lot with a one-of-a-kind location! Act quick as upper westside bungalow living is highly sought after and properties rarely last long - especially at this price!
Location
Province AB
County Calgary
Area Cal Zone W
Zoning R-1s
Direction S
Rooms
Basement Finished, Full
Interior
Interior Features Bar, Built-in Features, High Ceilings, No Smoking Home, Pantry, Vaulted Ceiling(s)
Heating Forced Air, Natural Gas
Cooling Central Air
Flooring Carpet, Ceramic Tile, Hardwood
Fireplaces Number 2
Fireplaces Type Gas
Appliance Central Air Conditioner, Dishwasher, Dryer, Gas Cooktop, Microwave, Oven-Built-In, Range Hood, Washer, Wine Refrigerator
Laundry Laundry Room, Main Level
Exterior
Garage Concrete Driveway, Garage Faces Front, Oversized, Triple Garage Attached
Garage Spaces 3.0
Garage Description Concrete Driveway, Garage Faces Front, Oversized, Triple Garage Attached
Fence Fenced
Community Features Golf, Schools Nearby, Playground, Shopping Nearby
Roof Type Asphalt Shingle
Porch Deck, Patio
Lot Frontage 137.77
Total Parking Spaces 6
Building
Lot Description Cul-De-Sac, Fruit Trees/Shrub(s), Landscaped
Foundation Poured Concrete
Architectural Style Bungalow
Level or Stories One
Structure Type Composite Siding,Stone,Wood Frame
Others
Restrictions Restrictive Covenant-Building Design/Size,Utility Right Of Way
Tax ID 76850468
Ownership Private
Read Less
Want to know what your home might be worth? Contact us for a FREE valuation!

Our team is ready to help you sell your home for the highest possible price ASAP






