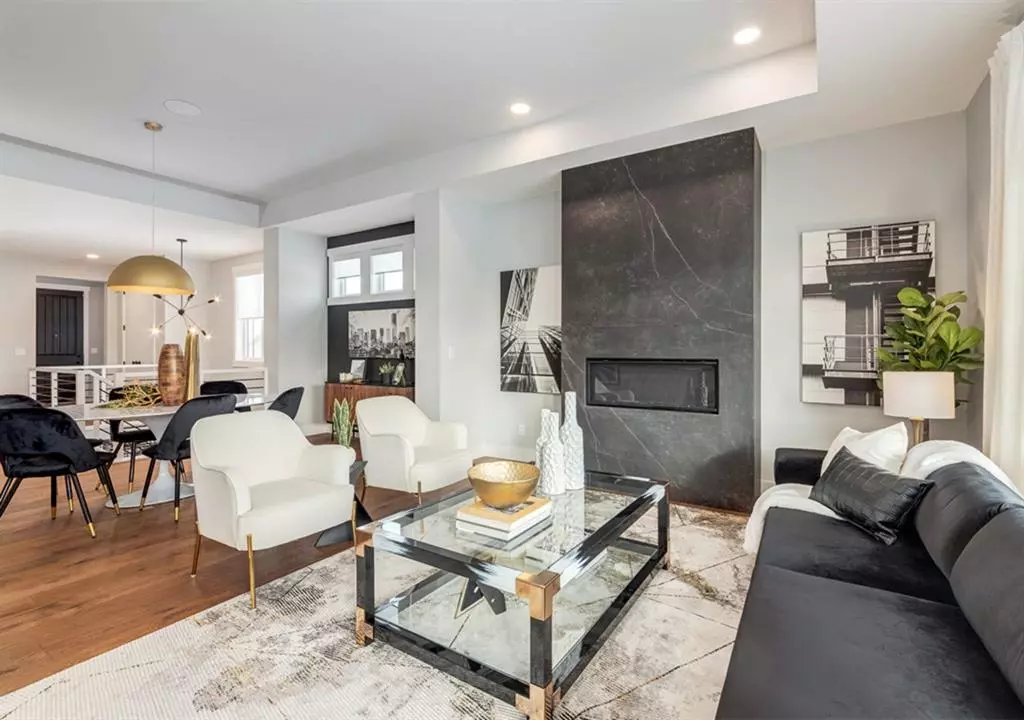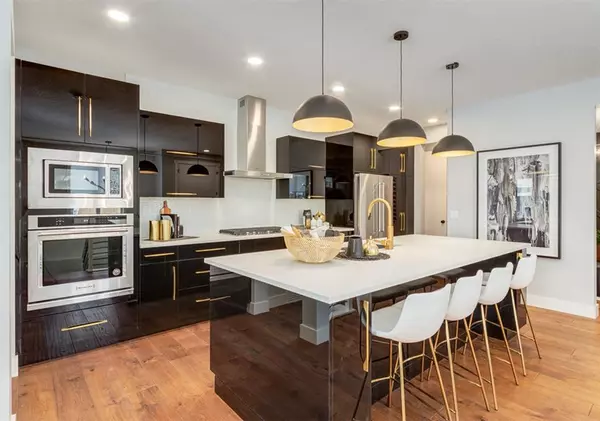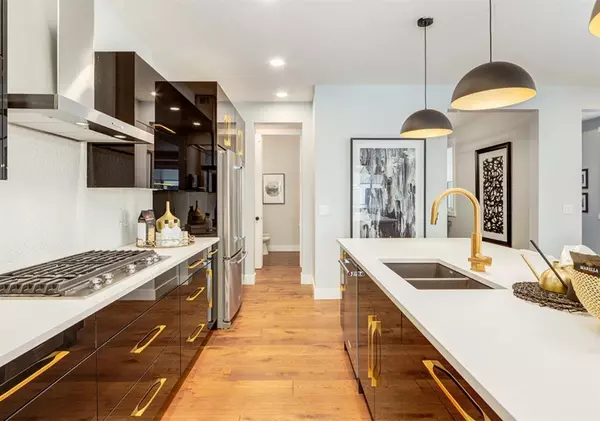$1,050,000
$1,099,900
4.5%For more information regarding the value of a property, please contact us for a free consultation.
170 Clear Creek PL Rural Rocky View County, AB T3Z 0E8
3 Beds
3 Baths
1,541 SqFt
Key Details
Sold Price $1,050,000
Property Type Single Family Home
Sub Type Semi Detached (Half Duplex)
Listing Status Sold
Purchase Type For Sale
Square Footage 1,541 sqft
Price per Sqft $681
Subdivision Springbank
MLS® Listing ID A1254258
Sold Date 03/10/23
Style Bungalow,Side by Side
Bedrooms 3
Full Baths 2
Half Baths 1
Condo Fees $389
Originating Board Calgary
Year Built 2022
Annual Tax Amount $4,654
Tax Year 2022
Lot Size 7,877 Sqft
Acres 0.18
Property Description
This stunning HOMES BY AVI "Cascade Show Home" 1541 Sq. Ft. RMS (1632 Sq. Ft. Builder Size) of main floor living with 990 Sq. Ft. of developed in the basement in the Luxury Bungalows Villas of Swift Creek just east of Elbow Valley off Highway 8 on Lott Creek Blvd.
Beautifully designed open main floor with tray ceiling over dining and great room and access to the large covered deck.
Exquisite kitchen featuring Glossy Black Cabinets with brass hardware, and huge island plus KitchenAid appliance package - Boasts 36” 5 burner gas cook top with stainless steel chimney style hood fan to ceiling, true convection wall oven with built-in microwave, French door - bottom freezer counter depth refrigerator, fully integrated console dish washer and a garburator.
Full height dramatic fireplace wall in great room, convenient study off kitchen with striking feature wall. 7” plank engineered hardwood flooring throughout most of the main floor. Main floor laundry with stacker washer and dryer off garage / mudroom with cabinets and deep laundry sink. Wonderful master suite with added coziness of an electric fireplace. Elegant ensuite, oversized curb-less shower with bench, stand alone soaker tub, linen closet and large walk-in closet.
Farmhouse style railing on stairs to your basement, where you are greeted by a fabulous bar with bar fridge, before you enter in the large rec room entertaining area. The developed basement also has two great sized bedrooms, a full bathroom with heated floor, and more storage than you can believe. Oversized two car garage includes Rough-In gas line to attached garage, Car Charger Rough - in 40amp Includes 50amp breaker, side entry garage affords lots of room for guest parking on driveway
Low maintenance exterior materials, metal clad - triple glazed windows, two zone high efficiency furnace, (you control your preferred comfort level on either floor). Air conditioning unit, and extra-large lot, landscaped with irrigation. Open Houses Mon to Thurs 2 to 8 pm, Sat and Sun noon to 5 pm. Closed Fridays and Holidays
Location
Province AB
County Rocky View County
Area Cal Zone Springbank
Zoning DC-13
Direction W
Rooms
Basement Finished, Full
Interior
Interior Features Bar, High Ceilings, Kitchen Island, Pantry, Soaking Tub, Solar Tube(s), Walk-In Closet(s)
Heating Forced Air, Natural Gas
Cooling Central Air
Flooring Carpet, Hardwood, Tile
Fireplaces Number 1
Fireplaces Type Gas, Great Room
Appliance Built-In Oven, ENERGY STAR Qualified Dishwasher, ENERGY STAR Qualified Refrigerator, Gas Cooktop, Microwave, Range Hood, Washer/Dryer Stacked, Wine Refrigerator
Laundry Laundry Room, Main Level
Exterior
Garage Double Garage Attached, Driveway, Garage Door Opener, Garage Faces Side
Garage Spaces 2.0
Garage Description Double Garage Attached, Driveway, Garage Door Opener, Garage Faces Side
Fence None
Community Features Golf, Sidewalks, Street Lights
Amenities Available None
Roof Type Asphalt Shingle
Porch Deck
Lot Frontage 61.88
Exposure W
Total Parking Spaces 4
Building
Lot Description Landscaped, Rectangular Lot
Story 1
Foundation Poured Concrete
Sewer Public Sewer
Water Public
Architectural Style Bungalow, Side by Side
Level or Stories One
Structure Type Composite Siding,Stone,Wood Frame
New Construction 1
Others
HOA Fee Include Amenities of HOA/Condo,Common Area Maintenance,Insurance,Maintenance Grounds,Professional Management,Reserve Fund Contributions,Snow Removal,Trash
Restrictions Pet Restrictions or Board approval Required
Tax ID 76911364
Ownership Private
Pets Description Restrictions
Read Less
Want to know what your home might be worth? Contact us for a FREE valuation!

Our team is ready to help you sell your home for the highest possible price ASAP






