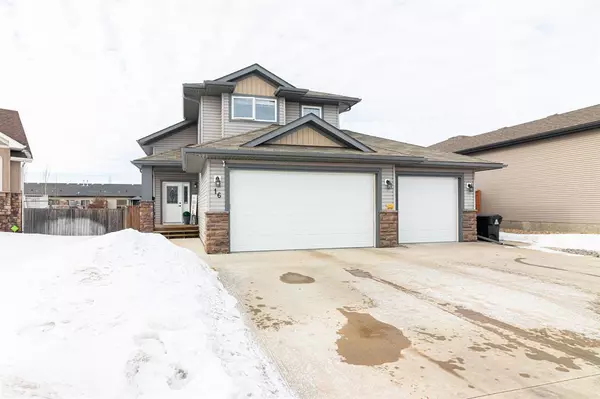$425,000
$448,911
5.3%For more information regarding the value of a property, please contact us for a free consultation.
16 Cyprus RD Blackfalds, AB T4M0C5
3 Beds
3 Baths
1,129 SqFt
Key Details
Sold Price $425,000
Property Type Single Family Home
Sub Type Detached
Listing Status Sold
Purchase Type For Sale
Square Footage 1,129 sqft
Price per Sqft $376
Subdivision Cottonwood Meadows
MLS® Listing ID A2025510
Sold Date 03/10/23
Style Modified Bi-Level
Bedrooms 3
Full Baths 3
Originating Board Central Alberta
Year Built 2012
Annual Tax Amount $3,818
Tax Year 2022
Lot Size 5,824 Sqft
Acres 0.13
Property Description
Welcome to 16 Cyprus Road, a warm and inviting home that is sure to impress you from the moment you step inside. This beautiful 2012 modified bi-level home is move-in ready and offers many exceptional features that you and your family will love.
The triple car garage and large front entrance provide ample space for your vehicles and guests, while the private primary bedroom offers a luxurious retreat with a spacious walk-in closet and en-suite bathroom. The gas fireplace in the living room creates a cozy atmosphere, perfect for spending time with family and friends. And the large deck with stairs for backyard access is the perfect spot for outdoor entertaining, barbecues, or simply relaxing on a warm summer day.
The lower level of the home is perfect for those Super Bowl , Stanley Cup Playoffs get togethers or graduations , with a wet bar and plenty of space for guests to enjoy. The walk-out basement leads to a beautifully landscaped yard that is perfect for children and pets to play and explore. And, being close to schools, shopping, and playgrounds, this home is perfect for families who want to be part of a vibrant and welcoming community.
With its exceptional features and warm and inviting atmosphere, this place is the perfect place to call home.
Location
Province AB
County Lacombe County
Zoning R1-L
Direction E
Rooms
Basement Finished, Walk-Out
Interior
Interior Features Ceiling Fan(s), Central Vacuum, High Ceilings, Open Floorplan, Sump Pump(s), Wet Bar
Heating In Floor, Forced Air
Cooling Central Air
Flooring Carpet, Ceramic Tile, Linoleum
Fireplaces Number 1
Fireplaces Type Gas, Living Room
Appliance Dishwasher, Dryer, Microwave, Refrigerator, Stove(s), Washer
Laundry Other
Exterior
Garage Off Street, Triple Garage Attached
Garage Spaces 3.0
Garage Description Off Street, Triple Garage Attached
Fence Fenced
Community Features Schools Nearby, Playground, Sidewalks, Shopping Nearby
Roof Type Asphalt Shingle
Porch Deck
Lot Frontage 52.0
Total Parking Spaces 3
Building
Lot Description Back Yard, Few Trees, Lawn, Landscaped
Foundation Poured Concrete
Architectural Style Modified Bi-Level
Level or Stories Bi-Level
Structure Type Vinyl Siding,Wood Siding
Others
Restrictions None Known
Tax ID 78947923
Ownership Other
Read Less
Want to know what your home might be worth? Contact us for a FREE valuation!

Our team is ready to help you sell your home for the highest possible price ASAP






