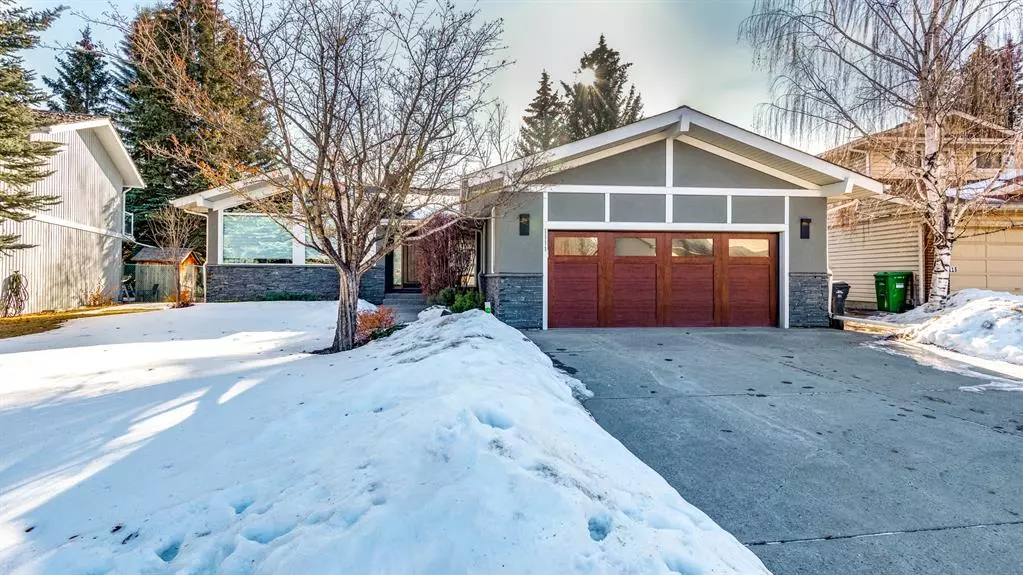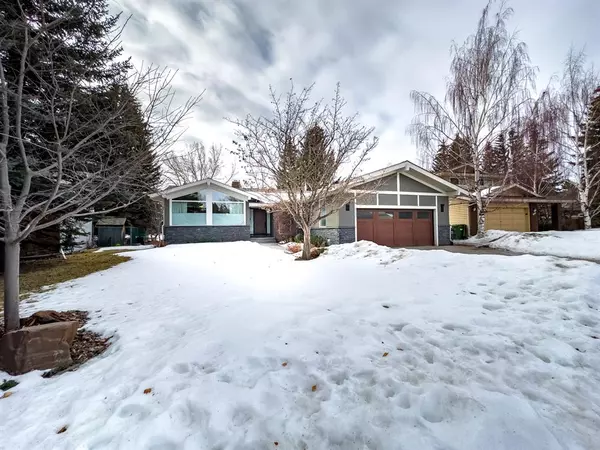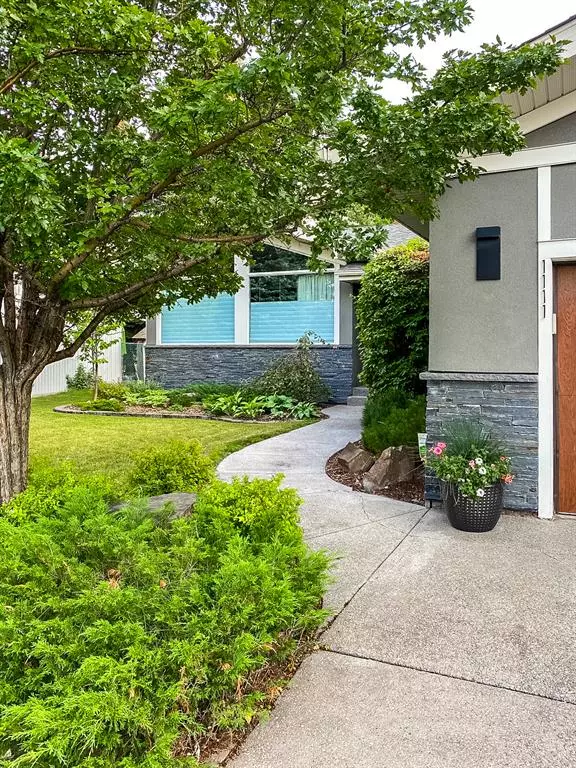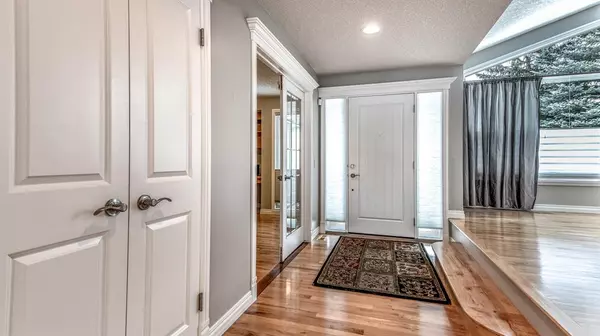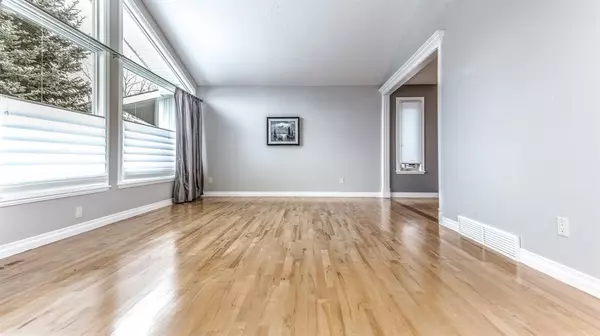$1,165,000
$1,180,000
1.3%For more information regarding the value of a property, please contact us for a free consultation.
1111 Varsity Estates DR NW Calgary, AB T3A 3B1
3 Beds
3 Baths
1,820 SqFt
Key Details
Sold Price $1,165,000
Property Type Single Family Home
Sub Type Detached
Listing Status Sold
Purchase Type For Sale
Square Footage 1,820 sqft
Price per Sqft $640
Subdivision Varsity
MLS® Listing ID A2027236
Sold Date 03/10/23
Style Bungalow
Bedrooms 3
Full Baths 2
Half Baths 1
Originating Board Calgary
Year Built 1976
Annual Tax Amount $7,721
Tax Year 2022
Lot Size 6,865 Sqft
Acres 0.16
Property Description
Rarely dos a large 1820 sqft bungalow backing south onto the golf course as fully upgraded as this home, comes onto the market! This property feels like a brand new house when first opening the front door. Architecturally modern with high ceilings, Upon entering you will be met by a grand foyer and an open floor plan, the main floor den is adjacent to the front door of the home making it very accessible. Flowing naturally through the home is a warm living and dining room that leads you onto to the perfectly placed kitchen with a view that adjoins the family room . Off the family room is a large covered deck and a private rear yard that looks onto the golf course The primary bedroom is located is located on the main floor and features a large private ensuite. The professionally developed lower level features a family room, two bedrooms and a bonus room that could be used for a number of purpose's. There is also a three pce bathroom down and lots of storage. This home is fully equipped with a newer air conditioner, new hot water tank. Two fireplaces, two individually controlled furnaces.
Location
Province AB
County Calgary
Area Cal Zone Nw
Zoning R-C1
Direction NE
Rooms
Basement Finished, Full
Interior
Interior Features Bookcases, See Remarks, Storage
Heating Forced Air, Natural Gas
Cooling Central Air
Flooring Hardwood, Tile
Fireplaces Number 2
Fireplaces Type Basement, Family Room, Mixed
Appliance Built-In Gas Range, Dishwasher, Microwave, Refrigerator
Laundry Laundry Room, Main Level, See Remarks
Exterior
Garage Aggregate, Double Garage Attached
Garage Spaces 2.0
Garage Description Aggregate, Double Garage Attached
Fence Fenced
Community Features Schools Nearby, Shopping Nearby
Roof Type Asphalt
Porch Deck
Lot Frontage 57.22
Exposure NW
Total Parking Spaces 2
Building
Lot Description Level, Street Lighting, Underground Sprinklers, On Golf Course, Pie Shaped Lot, See Remarks, Treed
Foundation Other
Architectural Style Bungalow
Level or Stories One
Structure Type Stone,Stucco,Wood Frame
Others
Restrictions None Known
Tax ID 76609236
Ownership Private
Read Less
Want to know what your home might be worth? Contact us for a FREE valuation!

Our team is ready to help you sell your home for the highest possible price ASAP


