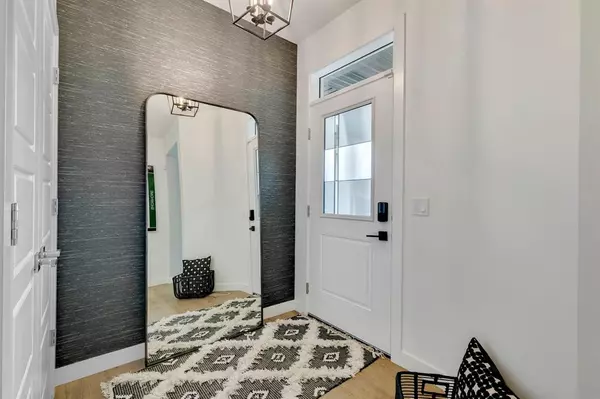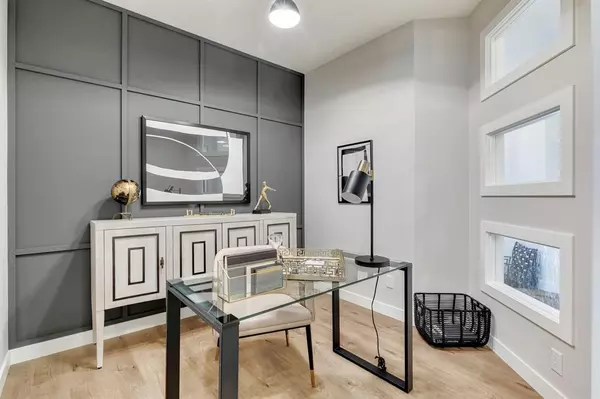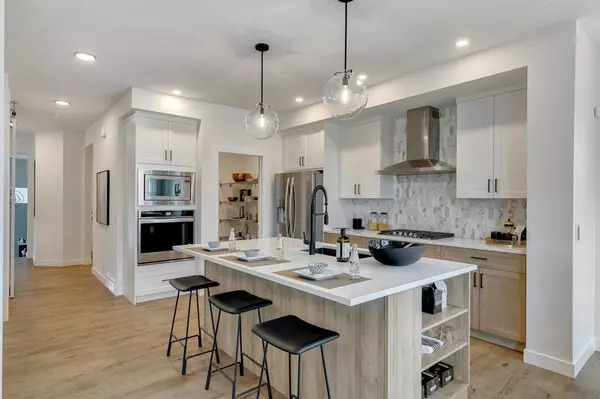$713,801
$729,330
2.1%For more information regarding the value of a property, please contact us for a free consultation.
737 Corner Meadows WAY NE Calgary, AB T3N 2C8
4 Beds
3 Baths
2,279 SqFt
Key Details
Sold Price $713,801
Property Type Single Family Home
Sub Type Detached
Listing Status Sold
Purchase Type For Sale
Square Footage 2,279 sqft
Price per Sqft $313
Subdivision Cornerstone
MLS® Listing ID A2005927
Sold Date 03/08/23
Style 2 Storey
Bedrooms 4
Full Baths 3
Originating Board Calgary
Year Built 2022
Tax Year 2022
Lot Size 3,960 Sqft
Acres 0.09
Property Description
The Denali 4 by Sterling Homes Calgary features a double attached garage, 9' knockdown ceilings and Luxury Vinyl Plank (LVP) throughout main floor, an electric fireplace with paint grade mantle and half-height tile in the great room, a versatile flex room and an amazing kitchen featuring granite counter tops (throughout), stainless steel kitchen appliances including a chimney hood fan and built-in microwave, Waterline to fridge, gasline to range and a convenient spice kitchen for entertaining !! Paint grade railings with iron spindles lead upstairs to the Master suite including a 4-piece ensuite with dual sinks, soaker tub and fiberglass base shower with tiled walls, and barn style sliding shower door as well as a laundry area, a large bonus room and 3 more bedrooms with ample closet space. Other highlights include 9' ceilings and additional windows in the basement, a side entrance, gasline for the BBQ ,a green space backing yard, one year Builder Warranty! Photos are representative.
Location
Province AB
County Calgary
Area Cal Zone Ne
Zoning TBD
Direction W
Rooms
Basement Full, Unfinished
Interior
Interior Features Double Vanity, Granite Counters, High Ceilings, Kitchen Island, No Animal Home, No Smoking Home, Pantry, Separate Entrance, Stone Counters
Heating Forced Air, Natural Gas
Cooling None
Flooring Carpet, Vinyl
Fireplaces Number 1
Fireplaces Type Electric, Great Room, Insert
Appliance Dishwasher, Gas Range, Microwave, Refrigerator
Laundry Laundry Room, Upper Level
Exterior
Garage Double Garage Attached
Garage Spaces 2.0
Garage Description Double Garage Attached
Fence None
Community Features Lake, Park, Schools Nearby, Playground, Sidewalks, Street Lights, Shopping Nearby
Roof Type Asphalt Shingle
Porch Front Porch
Lot Frontage 35.47
Exposure W
Total Parking Spaces 4
Building
Lot Description Back Yard, Backs on to Park/Green Space, Lake, Level, Street Lighting
Foundation Poured Concrete
Architectural Style 2 Storey
Level or Stories Two
Structure Type Stone,Vinyl Siding,Wood Frame
New Construction 1
Others
Restrictions None Known
Ownership Private
Read Less
Want to know what your home might be worth? Contact us for a FREE valuation!

Our team is ready to help you sell your home for the highest possible price ASAP






