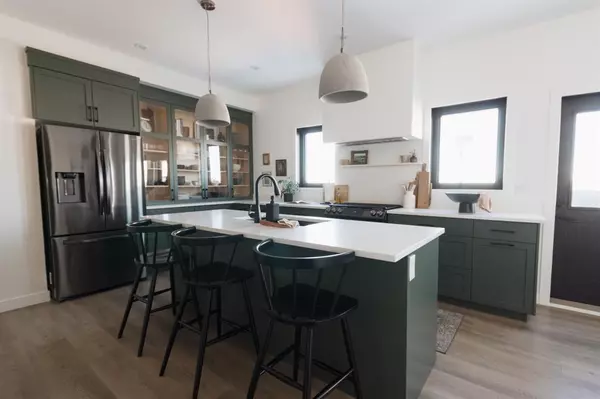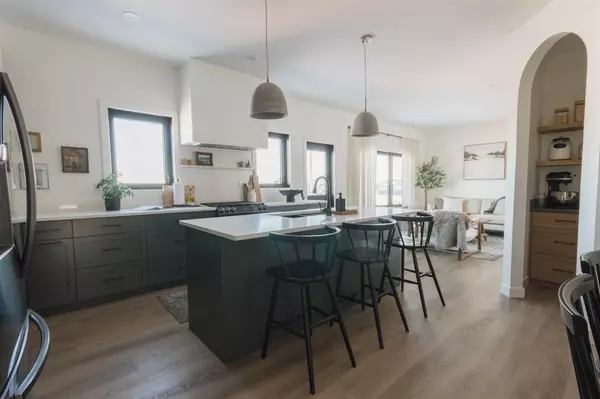$468,000
$479,900
2.5%For more information regarding the value of a property, please contact us for a free consultation.
8613 88 ST Grande Prairie, AB T8X 0P5
3 Beds
2 Baths
1,360 SqFt
Key Details
Sold Price $468,000
Property Type Single Family Home
Sub Type Detached
Listing Status Sold
Purchase Type For Sale
Square Footage 1,360 sqft
Price per Sqft $344
Subdivision Riverstone
MLS® Listing ID A2021144
Sold Date 03/08/23
Style Modified Bi-Level
Bedrooms 3
Full Baths 2
Originating Board Grande Prairie
Year Built 2020
Annual Tax Amount $4,682
Tax Year 2022
Lot Size 4,090 Sqft
Acres 0.09
Lot Dimensions 38.1 x 98.8 x 38.1 x 107.4
Property Description
Sellers Motivated! Like new but better with A/C, fence, sod, garage heater, and appliances all already included! This nearly 2-year-old modified bilevel custom home has everything you would want and more! The large entryway boasts high ceilings with custom wood hooks and a nook, the perfect place for your keys. Up the stairs the dining room is spacious with multiple layout options and opens up nicely into the one-of-a-kind kitchen! You will be WOWed by the deep green custom cabinetry with soft close cabinets and stunning quartz countertops. The appliances are upgraded black stainless steel and include a gas range with an air fryer and griddle attachment! That is not all, this kitchen also features an eat at island and a stunning butlers pantry with cabinets, plug-ins, and open shelving. This kitchen is truly the heart of the home and with so much natural light streaming in it is a joy to be in. Adjacent to the kitchen is the lovely living room with a giant East facing window perfect for watching the sunrise. It has custom details like wall molding and warm wood built-in shelves. Off the kitchen you will find the large 10x17 deck perfect for entertaining with no rear neighbours, an easement on one side, a walking trail behind, and a fenced yard. Finishing off the main floor you will find two good-sized bedrooms (with custom closets), and a large 4-piece bathroom with modern tile. Up the stairs you will find the ultimate primary bedroom retreat! It features an oversized bedroom with space for a king bed and a large walk-in closet with custom shelving. The stunning ensuite has a gorgeous double white oak vanity with quartz countertops and an almost 6 ft herringbone tiled dual shower!! Other features include: 9 ft flat ceilings throughout the main floor, vinyl plank, upgraded black vinyl windows, artfully curated lighting, a/c, and more! The spacious unfinished basement is only limited by your imagination. The oversized garage (23x26) is heated, has an 18 ft garage door, and built-in shelving for all your storage needs. Located in beautiful Riverstone near parks, schools, public transit, walking trails, grocery store and so much more. This must-see home will not last long, contact your REALTOR® to view it today!! Sellers related to listing agents.
Location
Province AB
County Grande Prairie
Zoning RS
Direction W
Rooms
Basement Full, Unfinished
Interior
Interior Features High Ceilings, Kitchen Island, No Animal Home, No Smoking Home, Recessed Lighting, Stone Counters
Heating High Efficiency, Natural Gas
Cooling Central Air
Flooring Tile, Vinyl Plank
Appliance Dishwasher, Dryer, Gas Stove, Microwave, Refrigerator, Washer
Laundry In Basement
Exterior
Garage Double Garage Attached
Garage Spaces 2.0
Garage Description Double Garage Attached
Fence Fenced
Community Features Park, Schools Nearby, Playground, Sidewalks, Street Lights
Utilities Available Electricity Connected, Natural Gas Connected, Garbage Collection, Sewer Connected, Underground Utilities, Water Connected
Roof Type Asphalt Shingle
Porch Deck
Lot Frontage 38.1
Exposure W
Total Parking Spaces 4
Building
Lot Description Irregular Lot
Foundation Poured Concrete
Architectural Style Modified Bi-Level
Level or Stories Bi-Level
Structure Type Concrete,Manufactured Floor Joist,Metal Siding ,Vinyl Siding
Others
Restrictions None Known
Tax ID 75906450
Ownership Private
Read Less
Want to know what your home might be worth? Contact us for a FREE valuation!

Our team is ready to help you sell your home for the highest possible price ASAP






