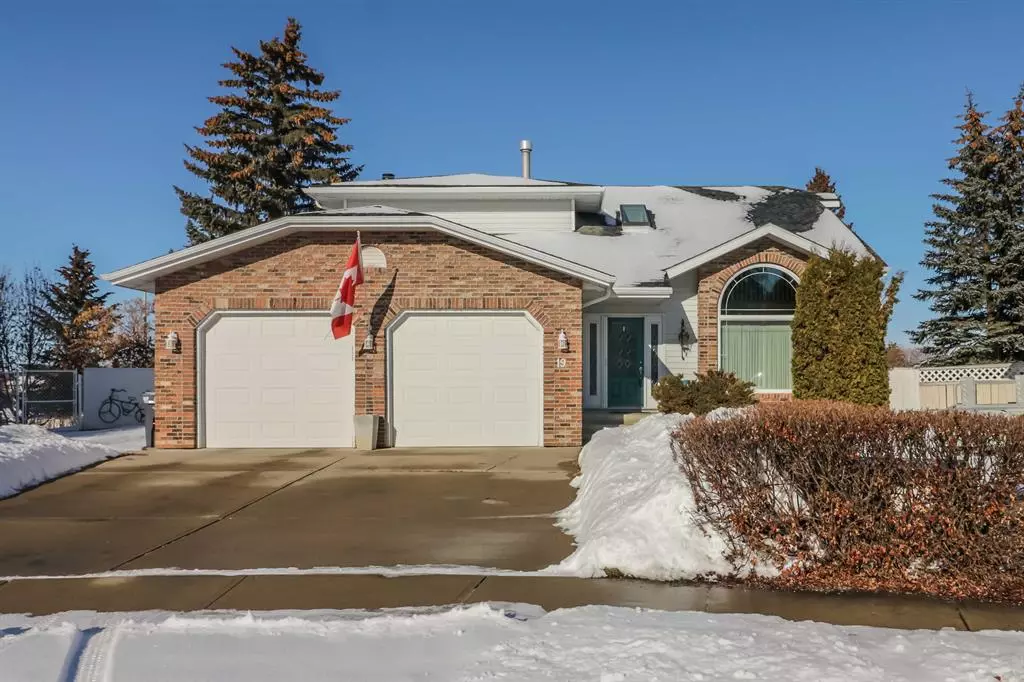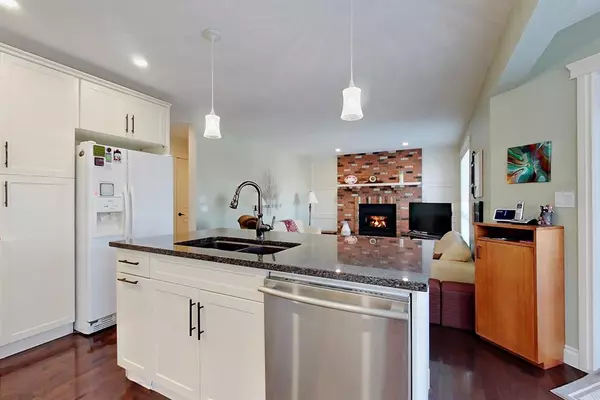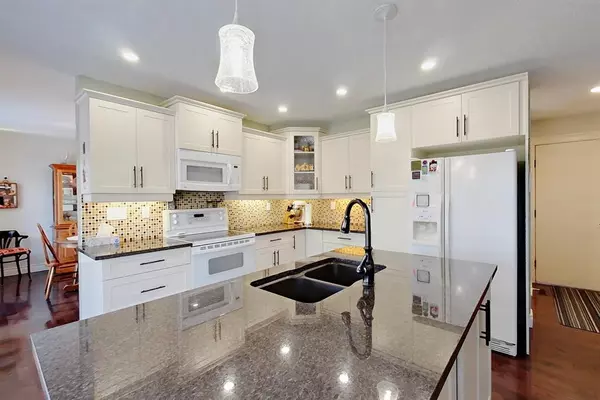$529,500
$545,000
2.8%For more information regarding the value of a property, please contact us for a free consultation.
19 Dickenson Close SE Red Deer, AB T4R 2A8
5 Beds
4 Baths
2,135 SqFt
Key Details
Sold Price $529,500
Property Type Single Family Home
Sub Type Detached
Listing Status Sold
Purchase Type For Sale
Square Footage 2,135 sqft
Price per Sqft $248
Subdivision Deer Park Village
MLS® Listing ID A2023930
Sold Date 03/06/23
Style 2 Storey
Bedrooms 5
Full Baths 3
Half Baths 1
Originating Board Central Alberta
Year Built 1986
Annual Tax Amount $4,465
Tax Year 2022
Lot Size 10,009 Sqft
Acres 0.23
Lot Dimensions 16 x 141 x 133 x 111
Property Description
DEER PARK FAMILY 2-STOREY-PIE LOT ! Many quality upgrades in this home! Spacious open living and dining area with vaulted ceilings (2 skylights) and plenty of natural light. Beautifully upgraded kitchen opens to the family room (gas fireplace) with access to the back deck via garden doors. Enjoy the granite counters and full tile back splash. Main floor laundry and powder room. Three bedrooms up. The primary bedroom is spacious with an impressive 5 piece ensuite complete with a lighted air tub, heated porcelain floors, generous shower and huge walk in closet. The loft supports a unique open office space. The walk out basement features two more bedrooms (one with an ensuite). Excellent open games and recreation room with garden door to the park like back yard! Recent upgrades include triple paned windows on the upper levels, composite decking in the last 3 yrs and maintenance free railings. Heated bathroom floors and custom blinds. Underground sprinklers front and back, the garage is heated and there is an 8 x 10 shed. Two furnaces for efficient heating. Shingles were replaced in 2015, two hot water tanks in 2016. All bathrooms have been upgraded and Poly-B piping has been replaced. This immaculate well maintained home is located on a quiet close and is move in ready!!
Location
Province AB
County Red Deer
Zoning R1
Direction SE
Rooms
Basement Finished, Full
Interior
Interior Features Built-in Features, Central Vacuum, Closet Organizers, Crown Molding, French Door, Jetted Tub, Kitchen Island, Low Flow Plumbing Fixtures, No Smoking Home, Pantry, Stone Counters, Vaulted Ceiling(s), Walk-In Closet(s)
Heating High Efficiency, Forced Air, Natural Gas, Other
Cooling None
Flooring Carpet, Ceramic Tile, Hardwood
Fireplaces Number 1
Fireplaces Type Blower Fan, Brick Facing, Family Room, Gas
Appliance Dishwasher, Dryer, Electric Range, Microwave Hood Fan, Refrigerator, Washer, Window Coverings
Laundry Main Level
Exterior
Garage Double Garage Attached, Garage Door Opener, Garage Faces Front, Heated Garage
Garage Spaces 2.0
Garage Description Double Garage Attached, Garage Door Opener, Garage Faces Front, Heated Garage
Fence Fenced
Community Features Sidewalks, Street Lights, Shopping Nearby
Roof Type Asphalt Shingle
Porch Deck
Lot Frontage 36.0
Exposure SE
Total Parking Spaces 2
Building
Lot Description Back Yard, City Lot
Foundation Poured Concrete
Architectural Style 2 Storey
Level or Stories Two
Structure Type Vinyl Siding,Wood Frame
Others
Restrictions None Known
Tax ID 75136941
Ownership Joint Venture
Read Less
Want to know what your home might be worth? Contact us for a FREE valuation!

Our team is ready to help you sell your home for the highest possible price ASAP






