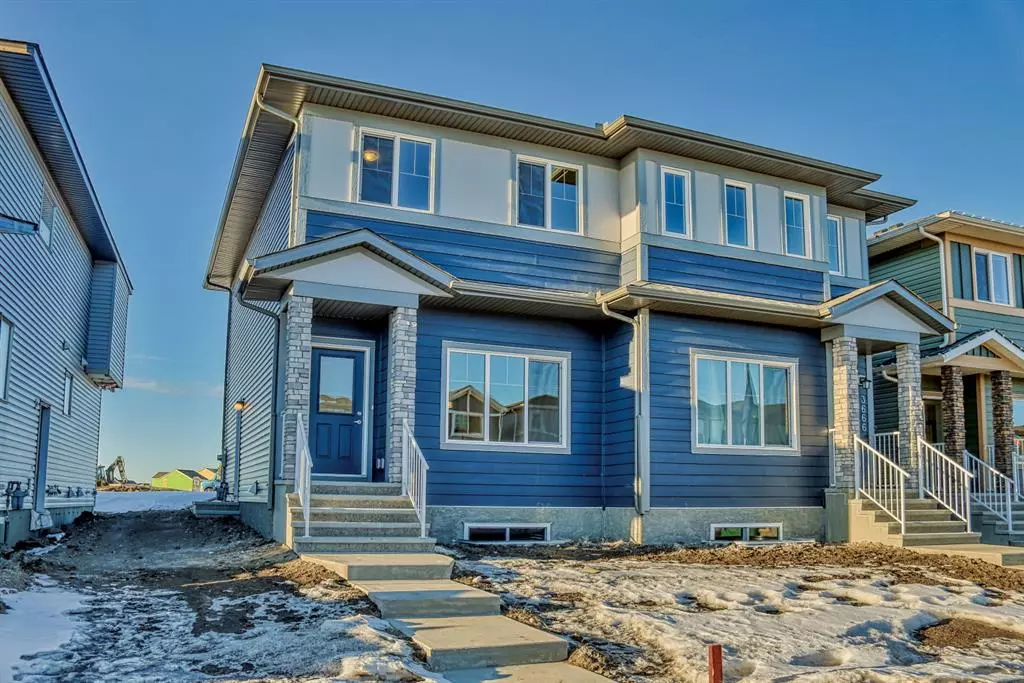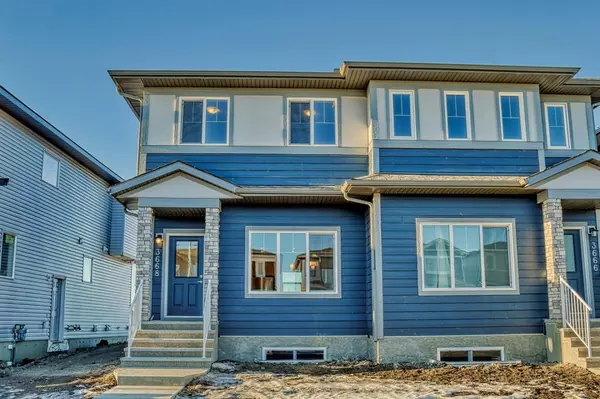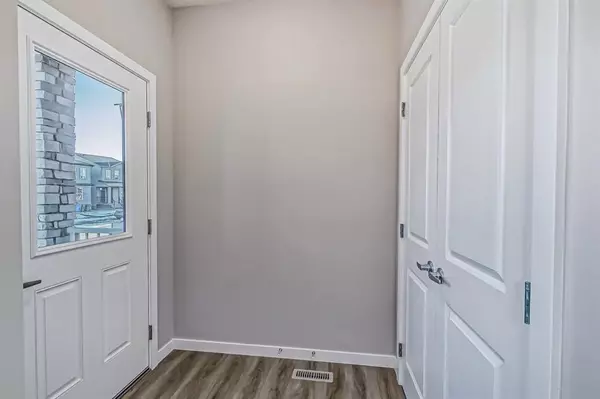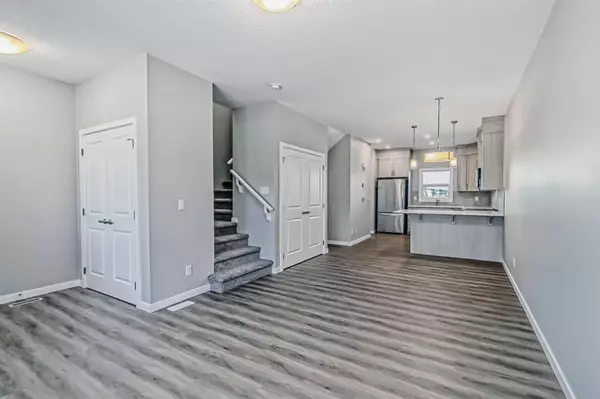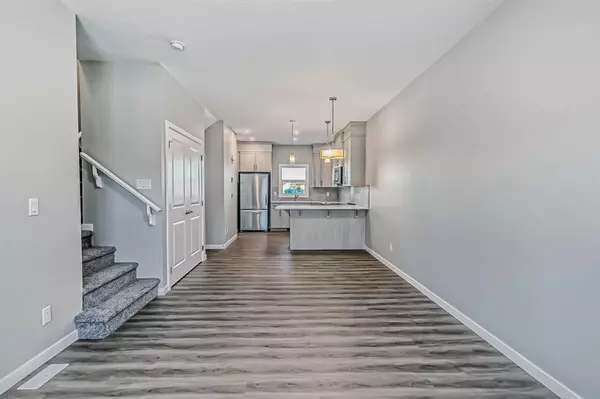$480,000
$499,999
4.0%For more information regarding the value of a property, please contact us for a free consultation.
3668 Cornerstone BLVD NE Calgary, AB T3N 2E4
3 Beds
3 Baths
1,221 SqFt
Key Details
Sold Price $480,000
Property Type Single Family Home
Sub Type Semi Detached (Half Duplex)
Listing Status Sold
Purchase Type For Sale
Square Footage 1,221 sqft
Price per Sqft $393
Subdivision Cornerstone
MLS® Listing ID A2020751
Sold Date 03/06/23
Style 2 Storey,Side by Side
Bedrooms 3
Full Baths 2
Half Baths 1
HOA Fees $4/ann
HOA Y/N 1
Originating Board Calgary
Year Built 2022
Tax Year 2022
Lot Size 2,442 Sqft
Acres 0.06
Property Description
BRAND NEW - QUICK POSSESSION - NEVEL LIVED IN - SIDE-ENTRY - BUILDER WARRANTY AVAILABLE. Welcome to this community best seller, semi-detached, open floor plan home in the heart of Cornerstone NE, Calgary Alberta. Offering a total of 3 bedrooms on the upper floor and 2.5 bathrooms and a convenient second level laundry. This home has an extensive list of upgrades, including, 9'ft main floor and basement foundational ceiling, side entry to the basement, plumbing rough in, cabinets to the ceiling in the kitchen, gas-line to the stove for for easy gas stove conversion, full front landscaping, quartz wrapped counter tops throughout, LVP flooring on the main level, laundry and bathrooms. The purposefully designed basement awaits your development ideas, generate income or indulge in the extra space once finished. Located minutes away from shopping centers, parks, walking paths, green space, major highways and the Calgary International Airport. Aggressively priced, call your favorite realtor for a showing. This won't last long.
Location
Province AB
County Calgary
Area Cal Zone Ne
Zoning R-GM
Direction SE
Rooms
Basement Separate/Exterior Entry, Full, Unfinished
Interior
Interior Features Bathroom Rough-in, Closet Organizers, Granite Counters, Kitchen Island, Low Flow Plumbing Fixtures, No Animal Home, No Smoking Home, See Remarks, Separate Entrance, Walk-In Closet(s)
Heating High Efficiency, Forced Air, Natural Gas
Cooling None
Flooring Carpet, Vinyl
Appliance Dishwasher, Electric Range, Microwave Hood Fan, Refrigerator, Washer/Dryer
Laundry Upper Level
Exterior
Garage Alley Access, Gravel Driveway, Off Street, On Street, Parking Pad
Garage Description Alley Access, Gravel Driveway, Off Street, On Street, Parking Pad
Fence None
Community Features Park, Schools Nearby, Sidewalks, Shopping Nearby
Amenities Available None
Roof Type Asphalt Shingle
Porch Front Porch
Lot Frontage 22.15
Exposure SE
Total Parking Spaces 2
Building
Lot Description Back Lane, Back Yard, Front Yard, Level
Foundation Poured Concrete
Architectural Style 2 Storey, Side by Side
Level or Stories Two
Structure Type Vinyl Siding,Wood Frame
New Construction 1
Others
Restrictions None Known
Ownership Private
Read Less
Want to know what your home might be worth? Contact us for a FREE valuation!

Our team is ready to help you sell your home for the highest possible price ASAP


